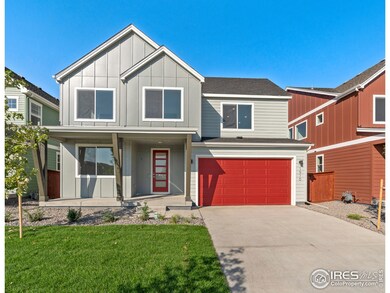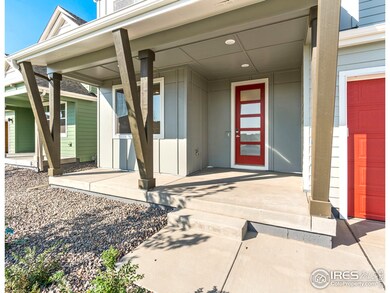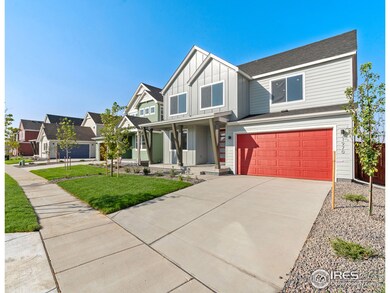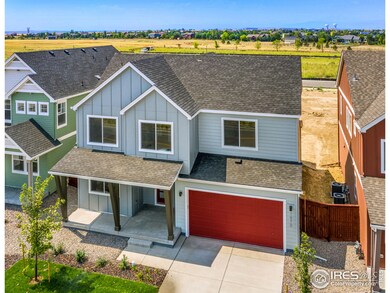
1970 Autumn Moon Dr Windsor, CO 80550
Estimated Value: $652,543 - $723,000
Highlights
- New Construction
- Clubhouse
- Farmhouse Style Home
- Open Floorplan
- Wood Flooring
- Loft
About This Home
As of January 2021Located in Windsor's RainDance Community - Named in the 2019 top-50 nationally ranked top-selling master-planned communities. This home is in a prime location near the uber cool community water resort! The Laurel at 1970 Autumn Moon Drive is spread over 2,655-square-feet. This open floorplan showcases four bedrooms, 3-1/2 baths, and a huge bonus room on the second level, perfect for a playroom, whether your preferred toys are home theater equipment, crafts, or just about anything you can think of. Upon entry, you are greeted with an open foyer with an adjacent home office leading to a fabulous kitchen with Whirlpool smart gas appliances, a spacious eating area, and a large family room with a gas fireplace. The Laurel boasts a luxurious owners' suite with an oversized walk-in closet, an elegant guest suite, and two secondary bedrooms sharing a full bath. You'll love the second-floor laundry, oversized garage, central air, designer 42-inch ash cabinetry, and lots more.
Last Listed By
John Picon
J Picon Inc Listed on: 07/06/2020
Home Details
Home Type
- Single Family
Est. Annual Taxes
- $260
Year Built
- Built in 2020 | New Construction
Lot Details
- 5,550 Sq Ft Lot
- Partially Fenced Property
- Level Lot
- Sprinkler System
HOA Fees
- $25 Monthly HOA Fees
Parking
- 2 Car Attached Garage
- Oversized Parking
- Garage Door Opener
Home Design
- Farmhouse Style Home
- Wood Frame Construction
- Composition Roof
- Wood Siding
- Concrete Siding
Interior Spaces
- 2,655 Sq Ft Home
- 2-Story Property
- Open Floorplan
- Ceiling height of 9 feet or more
- Double Pane Windows
- Loft
- Unfinished Basement
- Basement Fills Entire Space Under The House
- Laundry on upper level
Kitchen
- Eat-In Kitchen
- Gas Oven or Range
- Self-Cleaning Oven
- Microwave
- Dishwasher
- Kitchen Island
- Disposal
Flooring
- Wood
- Carpet
Bedrooms and Bathrooms
- 4 Bedrooms
- Walk-In Closet
- Primary Bathroom is a Full Bathroom
Eco-Friendly Details
- Energy-Efficient HVAC
Outdoor Features
- Patio
- Exterior Lighting
Schools
- Skyview Elementary School
- Windsor Middle School
- Windsor High School
Utilities
- Forced Air Heating and Cooling System
- Satellite Dish
- Cable TV Available
Listing and Financial Details
- Assessor Parcel Number R8960165
Community Details
Overview
- Association fees include trash
- Raindance Subdivision
Amenities
- Clubhouse
Recreation
- Community Playground
- Community Pool
- Park
- Hiking Trails
Ownership History
Purchase Details
Home Financials for this Owner
Home Financials are based on the most recent Mortgage that was taken out on this home.Similar Homes in Windsor, CO
Home Values in the Area
Average Home Value in this Area
Purchase History
| Date | Buyer | Sale Price | Title Company |
|---|---|---|---|
| Bach Virginia | $512,999 | First Integrity Title |
Mortgage History
| Date | Status | Borrower | Loan Amount |
|---|---|---|---|
| Open | Bach Virginia | $253,000 |
Property History
| Date | Event | Price | Change | Sq Ft Price |
|---|---|---|---|---|
| 04/19/2021 04/19/21 | Off Market | $512,999 | -- | -- |
| 01/11/2021 01/11/21 | Sold | $512,999 | 0.0% | $193 / Sq Ft |
| 12/31/2020 12/31/20 | Off Market | $512,999 | -- | -- |
| 12/10/2020 12/10/20 | Pending | -- | -- | -- |
| 11/19/2020 11/19/20 | For Sale | $514,999 | +0.4% | $194 / Sq Ft |
| 10/31/2020 10/31/20 | Off Market | $512,999 | -- | -- |
| 07/30/2020 07/30/20 | Price Changed | $514,999 | -5.2% | $194 / Sq Ft |
| 07/06/2020 07/06/20 | For Sale | $543,522 | -- | $205 / Sq Ft |
Tax History Compared to Growth
Tax History
| Year | Tax Paid | Tax Assessment Tax Assessment Total Assessment is a certain percentage of the fair market value that is determined by local assessors to be the total taxable value of land and additions on the property. | Land | Improvement |
|---|---|---|---|---|
| 2024 | $5,586 | $38,910 | $6,250 | $32,660 |
| 2023 | $5,405 | $43,610 | $7,100 | $36,510 |
| 2022 | $4,861 | $34,290 | $6,260 | $28,030 |
| 2021 | $4,610 | $35,270 | $6,440 | $28,830 |
| 2020 | $705 | $5,430 | $5,430 | $0 |
| 2019 | $34 | $260 | $260 | $0 |
Agents Affiliated with this Home
-
J
Seller's Agent in 2021
John Picon
J Picon Inc
-
Heather Gordon
H
Buyer's Agent in 2021
Heather Gordon
Resident Realty
(970) 282-8585
20 Total Sales
Map
Source: IRES MLS
MLS Number: 917255
APN: R8960165
- 1819 Hydrangea Dr
- 1783 Summer Bloom Dr
- 1963 Golden Horizon Dr
- 1780 Floret Dr
- 2028 Moon Rise Dr
- 2000 Rose Petal Dr
- 1743 Floret Dr
- 1722 Bounty Dr
- 1954 Covered Bridge Pkwy
- 1805 Bounty Dr Unit 3
- 8728 Longs Peak Cir
- 2071 Dusk Ct
- 1867 Abundance Dr
- 2080 Autumn Moon Dr Unit 5
- 1884 Covered Bridge Pkwy
- 1811 Bounty Dr Unit 3
- 1932 Thundercloud Dr
- 1960 Thundercloud Dr
- 2290 Setting Sun Dr Unit 3
- 1825 Bounty Dr Unit 5
- 1970 Autumn Moon Dr
- 1976 Autumn Moon Dr
- 1964 Autumn Moon Dr
- 1958 Autumn Moon Dr
- 1981 Blue Moon Dr
- 1987 Blue Moon Dr
- 1975 Blue Moon Dr
- 1983 Blue Moon Dr Unit 2204554-12529
- 1983 Blue Moon Dr
- 1826 Hydrangea Dr
- 1988 Autumn Moon Dr
- 1993 Blue Moon Dr Unit 2192380-12529
- 1993 Blue Moon Dr
- 1969 Blue Moon Dr
- 1994 Autumn Moon Dr
- 1963 Blue Moon Dr
- 1820 Hydrangea Dr
- 1999 Blue Moon Dr Unit 2204496-12529
- 1999 Blue Moon Dr
- 2005 Blue Moon Dr






