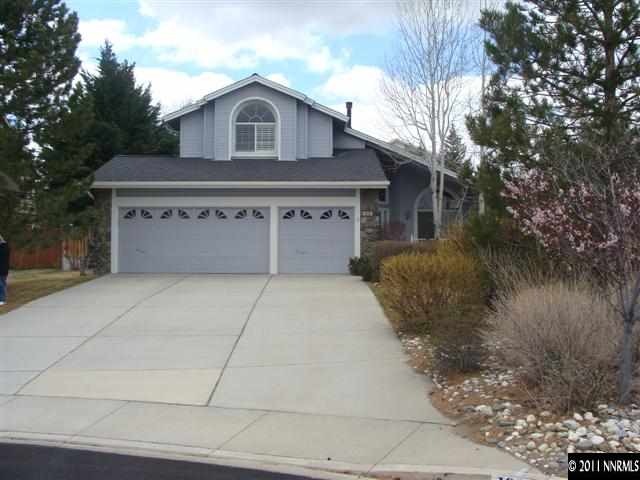
1970 Honey Ridge Dr Reno, NV 89511
Summit Sierra NeighborhoodAbout This Home
As of October 2019Great location! Close to shopping, movie theaters & restaurants.Zoned for excellent schools & only 18 min. to Mt. Rose ski resort,only 25 min. to Tahoe.Detailed landscaping w/custom curbing highlight the secluded backyard w/covered patio.Interior has been freshly painted.Floor plan is large & open w/beautiful sweeping staircase.Hardwood flooring throughout the kitchen & entry.Vaulted ceilings w/fans in all the bedrooms & family room. New Hunter Douglas shutters in living & bedrooms., Large Office/ Den not included as a bedroom. This home is a pure joy to show. Best of all, this is NOT a Short Sale or Foreclosure!!!
Last Agent to Sell the Property
Ferrari-Lund Real Estate Reno License #S.63269 Listed on: 04/14/2012

Home Details
Home Type
- Single Family
Est. Annual Taxes
- $2,682
Year Built
- Built in 1995
Lot Details
- 10,019 Sq Ft Lot
- Property is zoned MDS
Parking
- 3 Car Garage
Home Design
- 2,454 Sq Ft Home
- Pitched Roof
Kitchen
- Microwave
- Dishwasher
- Disposal
Flooring
- Wood
- Carpet
Bedrooms and Bathrooms
- 3 Bedrooms
- 3 Full Bathrooms
Schools
- Lenz Elementary School
- Pine Middle School
- Galena High School
Listing and Financial Details
- Assessor Parcel Number 04962213
Ownership History
Purchase Details
Home Financials for this Owner
Home Financials are based on the most recent Mortgage that was taken out on this home.Purchase Details
Purchase Details
Home Financials for this Owner
Home Financials are based on the most recent Mortgage that was taken out on this home.Purchase Details
Home Financials for this Owner
Home Financials are based on the most recent Mortgage that was taken out on this home.Purchase Details
Home Financials for this Owner
Home Financials are based on the most recent Mortgage that was taken out on this home.Purchase Details
Home Financials for this Owner
Home Financials are based on the most recent Mortgage that was taken out on this home.Similar Homes in Reno, NV
Home Values in the Area
Average Home Value in this Area
Purchase History
| Date | Type | Sale Price | Title Company |
|---|---|---|---|
| Bargain Sale Deed | $548,000 | Ticor Title Reno | |
| Interfamily Deed Transfer | -- | None Available | |
| Bargain Sale Deed | $267,000 | First Centennial Reno | |
| Interfamily Deed Transfer | -- | First Centennial Reno | |
| Deed | $247,500 | Western Title Inc | |
| Grant Deed | $223,500 | First American Title Co |
Mortgage History
| Date | Status | Loan Amount | Loan Type |
|---|---|---|---|
| Open | $398,000 | VA | |
| Previous Owner | $180,000 | New Conventional | |
| Previous Owner | $150,000 | New Conventional | |
| Previous Owner | $700,000 | Stand Alone Second | |
| Previous Owner | $167,500 | No Value Available | |
| Previous Owner | $178,490 | No Value Available |
Property History
| Date | Event | Price | Change | Sq Ft Price |
|---|---|---|---|---|
| 10/15/2019 10/15/19 | Sold | $548,000 | -3.5% | $223 / Sq Ft |
| 08/28/2019 08/28/19 | Pending | -- | -- | -- |
| 07/11/2019 07/11/19 | For Sale | $568,000 | +112.7% | $232 / Sq Ft |
| 05/15/2012 05/15/12 | Sold | $267,000 | -4.6% | $109 / Sq Ft |
| 04/19/2012 04/19/12 | Pending | -- | -- | -- |
| 04/14/2012 04/14/12 | For Sale | $279,900 | -- | $114 / Sq Ft |
Tax History Compared to Growth
Tax History
| Year | Tax Paid | Tax Assessment Tax Assessment Total Assessment is a certain percentage of the fair market value that is determined by local assessors to be the total taxable value of land and additions on the property. | Land | Improvement |
|---|---|---|---|---|
| 2025 | $3,338 | $149,626 | $61,978 | $87,648 |
| 2024 | $3,338 | $140,521 | $51,870 | $88,651 |
| 2023 | $3,240 | $139,777 | $55,494 | $84,283 |
| 2022 | $3,148 | $114,701 | $44,123 | $70,579 |
| 2021 | $3,058 | $102,160 | $31,721 | $70,439 |
| 2020 | $2,967 | $101,090 | $30,258 | $70,832 |
| 2019 | $2,881 | $99,381 | $29,626 | $69,755 |
| 2018 | $2,797 | $90,731 | $22,411 | $68,320 |
| 2017 | $2,709 | $87,962 | $19,352 | $68,610 |
| 2016 | $2,641 | $90,766 | $20,815 | $69,951 |
| 2015 | $2,636 | $87,602 | $17,556 | $70,046 |
| 2014 | $2,559 | $82,493 | $14,929 | $67,564 |
| 2013 | -- | $76,667 | $10,474 | $66,193 |
Agents Affiliated with this Home
-
Lin Lansdon

Seller's Agent in 2019
Lin Lansdon
Real Estate of Reno Sparks
(775) 720-0720
55 Total Sales
-
Patricia DuHamel

Buyer's Agent in 2019
Patricia DuHamel
Coldwell Banker Select Reno
(916) 293-2975
4 in this area
131 Total Sales
-
Robert Kirchner

Seller's Agent in 2012
Robert Kirchner
Ferrari-Lund Real Estate Reno
(775) 741-1717
28 Total Sales
Map
Source: Northern Nevada Regional MLS
MLS Number: 120004457
APN: 049-622-13
- 1850 Tess Way
- 1890 Tess Way
- 15524 Quicksilver Dr
- 17000 Wedge Pkwy Unit 2624
- 17000 Wedge Pkwy Unit 111
- 17000 Wedge Pkwy Unit 1623
- 17000 Wedge Pkwy Unit 1911
- 17000 Wedge Pkwy Unit 3221
- 1009 Tremolite Ct
- 1235 Springer Ct
- 3705 Boulder Patch
- 13390 Travertine Ln
- 3600 Inspiration Point
- 3721 Calgary Dr
- 13000 Silver Wolf Rd
- 13335 Satinspar Dr
- 13400 Stoneland Ct
- 14250 Quiet Meadow Dr
- 13510 Fieldcreek Ln
- 13450 Evening Song Ln Unit 3
