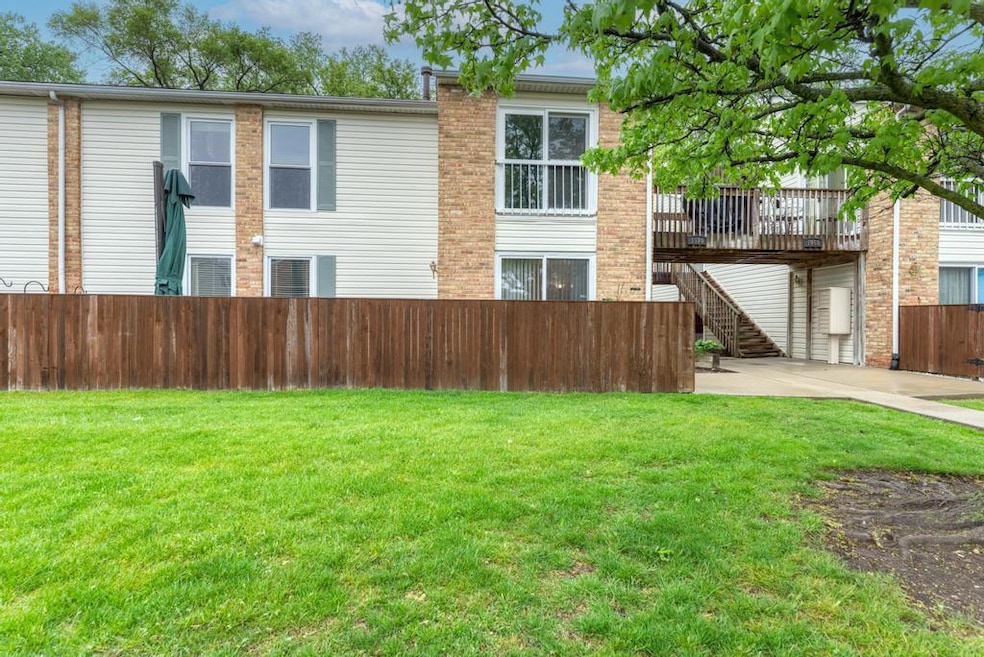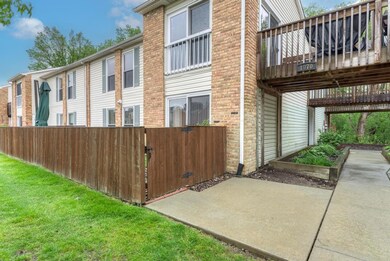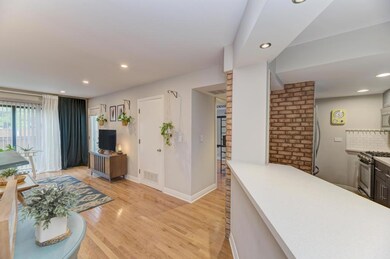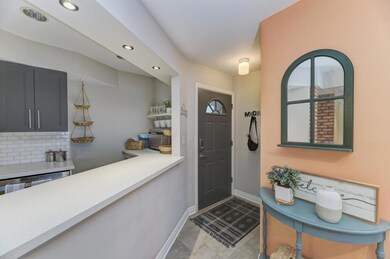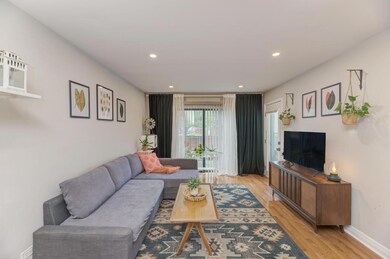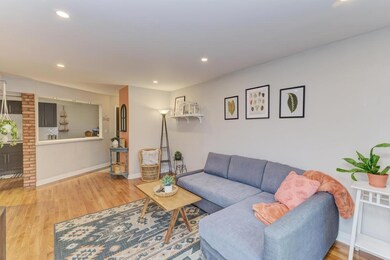
1970 Kenilworth Cir Unit C Hoffman Estates, IL 60169
South Hoffman Estates NeighborhoodEstimated payment $1,812/month
Highlights
- Deck
- Wood Flooring
- <<bathWithWhirlpoolToken>>
- Dwight D Eisenhower Junior High School Rated A-
- Main Floor Bedroom
- Party Room
About This Home
OFFER SUBMISSION FOR BEST AND HIGHEST IS 7 PM SUNDAY, MAY 25TH. Welcome Home! Enjoy easy living in this updated first-floor condo featuring a modern kitchen with stainless steel appliances and a convenient breakfast bar. Beautiful hardwood floors run throughout the home, complementing the stylish updates in both bathrooms. The unit also includes an in-unit washer and dryer for added convenience. Step outside to a spacious, fully enclosed patio/deck-perfect for relaxing or entertaining. This home is being sold AS-IS. The monthly assessment of $396 covers lawn care, snow removal, water, sewer, gas, heat, scavenger service, community room, and common area maintenance and insurance. Pet-friendly building with a maximum of two pets allowed (one dog and one cat), each weighing up to 27 lbs. The unit is very nice, but sold in AS-IS condition. Nestled in a beautiful area surrounded by a golf course and parks with easy access to a beautiful nature preserve, it's time to make this your home today!
Property Details
Home Type
- Condominium
Est. Annual Taxes
- $3,067
Year Built
- Built in 1978 | Remodeled in 2020
Lot Details
- Privacy Fence
- Fenced
HOA Fees
- $396 Monthly HOA Fees
Home Design
- Brick Exterior Construction
- Asphalt Roof
- Concrete Perimeter Foundation
Interior Spaces
- 980 Sq Ft Home
- 2-Story Property
- Blinds
- Window Screens
- Entrance Foyer
- Family Room
- Combination Dining and Living Room
- Wood Flooring
Kitchen
- Range<<rangeHoodToken>>
- <<microwave>>
- Dishwasher
- Stainless Steel Appliances
- Disposal
Bedrooms and Bathrooms
- 2 Bedrooms
- 2 Potential Bedrooms
- Main Floor Bedroom
- Bathroom on Main Level
- <<bathWithWhirlpoolToken>>
Laundry
- Laundry Room
- Laundry in Bathroom
- Dryer
- Washer
Home Security
Parking
- 2 Parking Spaces
- Driveway
- Off-Street Parking
- Parking Included in Price
- Unassigned Parking
Outdoor Features
- Deck
Schools
- John Muir Elementary School
- Eisenhower Junior High School
- Hoffman Estates High School
Utilities
- Forced Air Heating and Cooling System
- Heating System Uses Natural Gas
- 60 Amp Service
- Lake Michigan Water
- Gas Water Heater
- Cable TV Available
Listing and Financial Details
- Homeowner Tax Exemptions
- Other Tax Exemptions
Community Details
Overview
- Association fees include water, gas, parking, insurance, clubhouse, exterior maintenance, lawn care, scavenger, snow removal
- 8 Units
- Representative Association, Phone Number (847) 252-7700
- Huntington Club Subdivision
- Property managed by Dewert Management
Amenities
- Party Room
Pet Policy
- Pets up to 27 lbs
- Limit on the number of pets
- Pet Size Limit
- Dogs and Cats Allowed
Security
- Resident Manager or Management On Site
- Carbon Monoxide Detectors
Map
Home Values in the Area
Average Home Value in this Area
Tax History
| Year | Tax Paid | Tax Assessment Tax Assessment Total Assessment is a certain percentage of the fair market value that is determined by local assessors to be the total taxable value of land and additions on the property. | Land | Improvement |
|---|---|---|---|---|
| 2024 | $3,067 | $13,310 | $1,523 | $11,787 |
| 2023 | $2,429 | $13,310 | $1,523 | $11,787 |
| 2022 | $2,429 | $13,310 | $1,523 | $11,787 |
| 2021 | $839 | $7,499 | $2,398 | $5,101 |
| 2020 | $931 | $7,499 | $2,398 | $5,101 |
| 2019 | $2,452 | $8,375 | $2,398 | $5,977 |
| 2018 | $1,840 | $5,644 | $2,094 | $3,550 |
| 2017 | $1,808 | $5,644 | $2,094 | $3,550 |
| 2016 | $1,681 | $5,644 | $2,094 | $3,550 |
| 2015 | $1,639 | $5,103 | $1,827 | $3,276 |
| 2014 | $984 | $5,686 | $1,827 | $3,859 |
| 2013 | $940 | $5,686 | $1,827 | $3,859 |
Property History
| Date | Event | Price | Change | Sq Ft Price |
|---|---|---|---|---|
| 05/25/2025 05/25/25 | Pending | -- | -- | -- |
| 05/23/2025 05/23/25 | For Sale | $210,000 | 0.0% | $214 / Sq Ft |
| 05/15/2025 05/15/25 | Price Changed | $210,000 | +40.1% | $214 / Sq Ft |
| 11/23/2020 11/23/20 | Sold | $149,900 | 0.0% | $150 / Sq Ft |
| 09/24/2020 09/24/20 | Pending | -- | -- | -- |
| 09/23/2020 09/23/20 | For Sale | $149,900 | -- | $150 / Sq Ft |
Purchase History
| Date | Type | Sale Price | Title Company |
|---|---|---|---|
| Warranty Deed | $150,000 | Fidelity National Title Ins | |
| Interfamily Deed Transfer | -- | -- | |
| Trustee Deed | $61,500 | -- |
Mortgage History
| Date | Status | Loan Amount | Loan Type |
|---|---|---|---|
| Previous Owner | $147,184 | FHA | |
| Previous Owner | $48,677 | Credit Line Revolving | |
| Previous Owner | $36,185 | Credit Line Revolving | |
| Previous Owner | $6,200 | Credit Line Revolving | |
| Previous Owner | $114,400 | Negative Amortization | |
| Previous Owner | $116,100 | Unknown | |
| Previous Owner | $98,100 | No Value Available | |
| Previous Owner | $61,000 | Assumption |
Similar Homes in Hoffman Estates, IL
Source: Midwest Real Estate Data (MRED)
MLS Number: 12354528
APN: 07-08-109-069-1013
- 1718 Ardwick Dr
- 1475 Nottingham Ln
- 1800 Huntington Blvd Unit 307
- 1492 Della Dr
- 1985 Oakdale Rd
- 1505 Della Dr
- 1700 Fayette Walk Unit E
- 1746 Sessions Walk Unit 1746
- 1726 Fayette Walk Unit M
- 1769 Sessions Walk Unit C
- 1812 Bristol Walk Unit 1812
- 1781 Queensbury Cir Unit 5784
- 1805 Marquette Ln Unit 5592
- 1841 Sessions Walk Unit 1841
- 1320 Rosedale Ln
- 1988 Oxford Ln
- 1832 Bristol Walk Unit 1832
- 2028 Garden Terrace
- 1746 Queensbury Cir Unit 5832
- 2137 Greystone Place Unit 2
