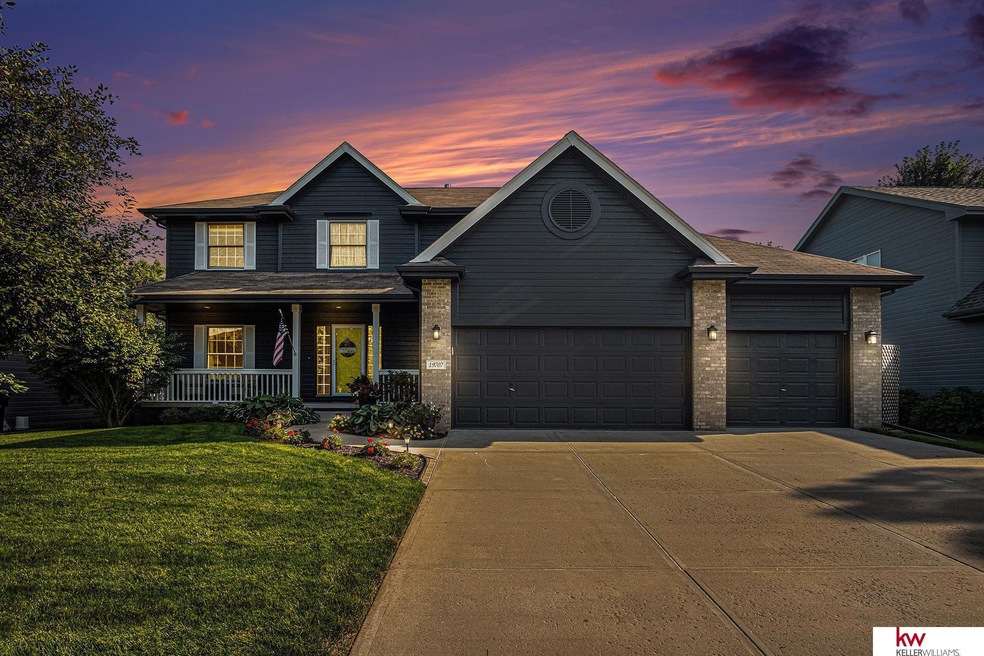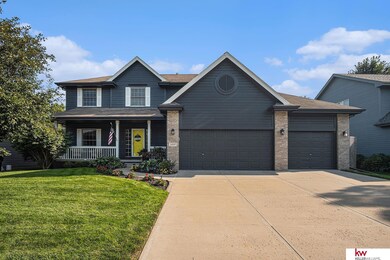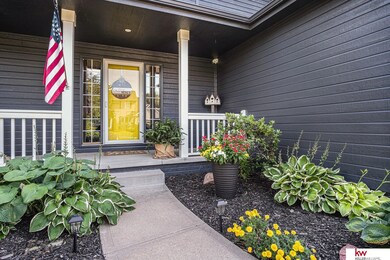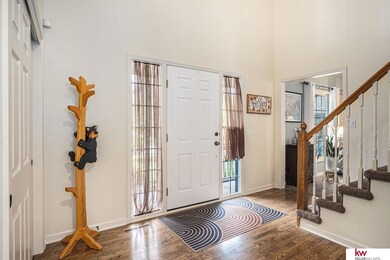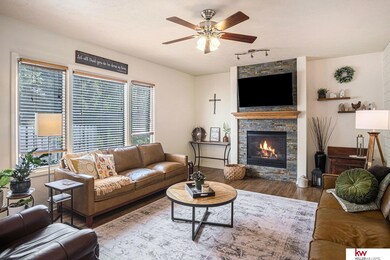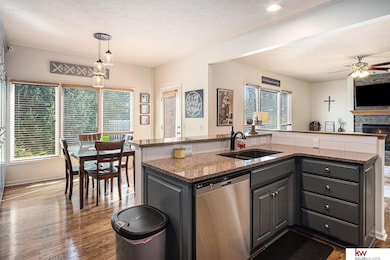
19707 Woolworth Ave Omaha, NE 68130
South Elkhorn NeighborhoodHighlights
- Wine Refrigerator
- No HOA
- Porch
- Fire Ridge Elementary School Rated A
- Formal Dining Room
- 3 Car Attached Garage
About This Home
As of October 2024Tucked away in Centennial subdivision you will find this beautiful two story traditional home ready for a new family! A front porch made for rocking chairs and sipping tea. Pre inspected and a home warranty included. One the main floor you will find an updated eat-in kitchen, cozy family room with fireplace. Entertain family and friends in the formal dining room and living room. A generous laundry located right off the three car garage is very handy. The second floor is home to four bedrooms and two bathrooms. The primary suite is huge and so well appointed. The secondary bedrooms share a full bath with double sinks. The basement has been finished with so much usable sq ft! A 2nd kitchen, enormous rec room with wet bar, two additional bedrooms and a 3/4 bath. Elkhorn schools, close to shopping, dining and health care options.
Last Agent to Sell the Property
Keller Williams Greater Omaha License #20130676 Listed on: 08/29/2024

Home Details
Home Type
- Single Family
Est. Annual Taxes
- $7,435
Year Built
- Built in 2004
Lot Details
- 8,712 Sq Ft Lot
- Lot Dimensions are 72 x 120
- Property is Fully Fenced
- Sprinkler System
Parking
- 3 Car Attached Garage
- Garage Door Opener
Home Design
- Concrete Perimeter Foundation
Interior Spaces
- 2-Story Property
- Ceiling height of 9 feet or more
- Ceiling Fan
- Gas Log Fireplace
- Two Story Entrance Foyer
- Family Room with Fireplace
- Formal Dining Room
- Finished Basement
Kitchen
- Oven or Range
- Microwave
- Dishwasher
- Wine Refrigerator
- Disposal
Bedrooms and Bathrooms
- 6 Bedrooms
Outdoor Features
- Patio
- Porch
Schools
- Fire Ridge Elementary School
- Elkhorn Valley View Middle School
- Elkhorn South High School
Utilities
- Forced Air Heating and Cooling System
- Heating System Uses Gas
Community Details
- No Home Owners Association
- Centennial Subdivision
Listing and Financial Details
- Assessor Parcel Number 0146042005
Ownership History
Purchase Details
Home Financials for this Owner
Home Financials are based on the most recent Mortgage that was taken out on this home.Purchase Details
Similar Homes in Omaha, NE
Home Values in the Area
Average Home Value in this Area
Purchase History
| Date | Type | Sale Price | Title Company |
|---|---|---|---|
| Warranty Deed | $470,000 | Rts Title | |
| Warranty Deed | $226,000 | -- |
Mortgage History
| Date | Status | Loan Amount | Loan Type |
|---|---|---|---|
| Open | $446,500 | New Conventional | |
| Previous Owner | $75,000 | Credit Line Revolving | |
| Previous Owner | $128,000 | Adjustable Rate Mortgage/ARM | |
| Previous Owner | $141,760 | Adjustable Rate Mortgage/ARM | |
| Previous Owner | $30,000 | New Conventional | |
| Previous Owner | $148,000 | Adjustable Rate Mortgage/ARM |
Property History
| Date | Event | Price | Change | Sq Ft Price |
|---|---|---|---|---|
| 10/04/2024 10/04/24 | Sold | $470,000 | 0.0% | $140 / Sq Ft |
| 09/01/2024 09/01/24 | Pending | -- | -- | -- |
| 08/29/2024 08/29/24 | For Sale | $470,000 | -- | $140 / Sq Ft |
Tax History Compared to Growth
Tax History
| Year | Tax Paid | Tax Assessment Tax Assessment Total Assessment is a certain percentage of the fair market value that is determined by local assessors to be the total taxable value of land and additions on the property. | Land | Improvement |
|---|---|---|---|---|
| 2023 | $7,434 | $353,600 | $43,800 | $309,800 |
| 2022 | $6,942 | $303,600 | $43,800 | $259,800 |
| 2021 | $6,987 | $303,600 | $43,800 | $259,800 |
| 2020 | $6,477 | $278,800 | $43,800 | $235,000 |
| 2019 | $6,456 | $278,800 | $43,800 | $235,000 |
| 2018 | $5,593 | $243,700 | $43,800 | $199,900 |
| 2017 | $5,516 | $243,700 | $43,800 | $199,900 |
| 2016 | $5,717 | $254,000 | $37,500 | $216,500 |
| 2015 | $5,301 | $237,300 | $35,000 | $202,300 |
| 2014 | $5,301 | $237,300 | $35,000 | $202,300 |
Agents Affiliated with this Home
-
Camilla Knapp

Seller's Agent in 2024
Camilla Knapp
Keller Williams Greater Omaha
(402) 609-8465
3 in this area
135 Total Sales
-
Karen Jennings

Buyer's Agent in 2024
Karen Jennings
BHHS Ambassador Real Estate
(402) 290-6296
13 in this area
558 Total Sales
Map
Source: Great Plains Regional MLS
MLS Number: 22421978
APN: 0146-0420-08
- 19663 Pine St
- 1316 S Hws Cleveland Blvd
- 1426 S 200th Cir
- 1411 S 195th St
- 1907 S 198th St
- 1912 S 199th St
- 1220 S 200th Ave
- 2014 S 199th St
- 2006 S 198th St
- 1814 S 193rd St
- 19504 Cedar Cir
- 1609 S 193rd St
- 948 S 198th St
- 2049 S 199th St
- 19252 Shirley St
- 937 S 201st St
- 913 S 195
- 1320 S 190th Plaza
- 2106 S 193rd St
- 1414 S 189th Ct
