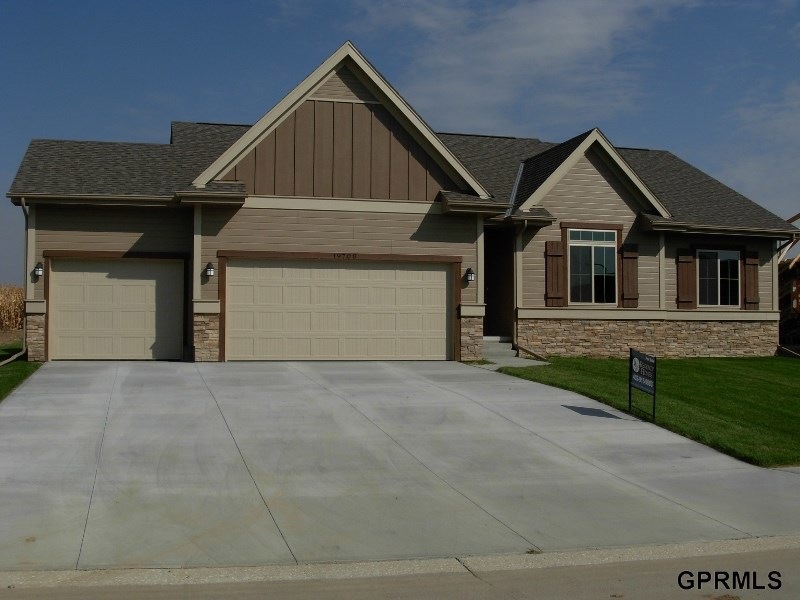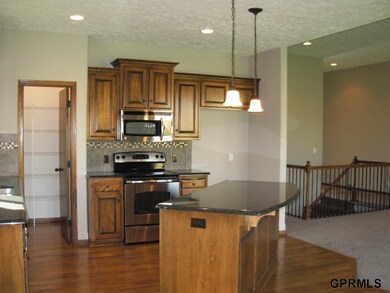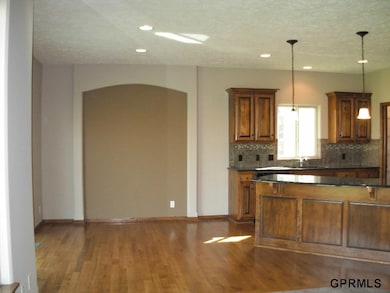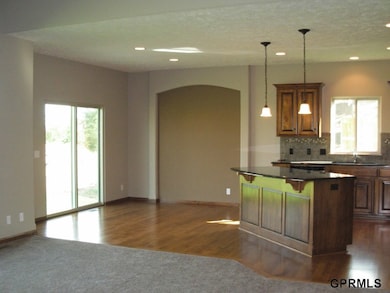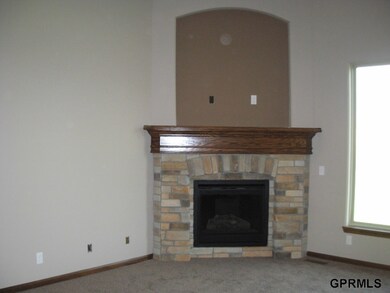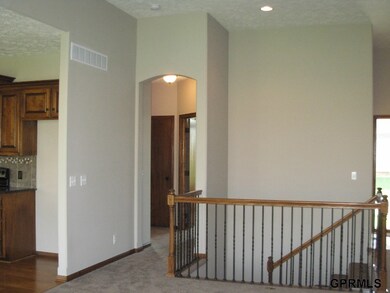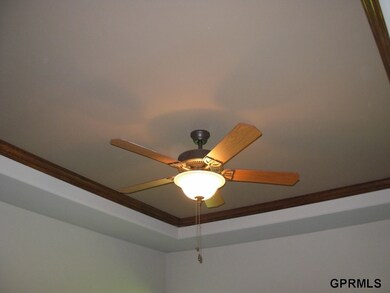
Highlights
- Newly Remodeled
- Spa
- Wood Flooring
- Whitetail Creek Elementary School Rated A-
- Ranch Style House
- Whirlpool Bathtub
About This Home
As of December 2017This Crescent ranch plan is open and spacious. The great room has 11' ceiling, corner f/p and large windows. The kitchen includes a custom island with granite surface and abundant storage. The cabinets and vanities are birch. The lower level has a rough in for 3/4 bath. Regency Homes has amazing warranty plans for every home.
Last Agent to Sell the Property
Platinum Realty LLC License #20020561 Listed on: 01/14/2014

Last Buyer's Agent
Tate Meier
Nebraska Realty License #20100189
Home Details
Home Type
- Single Family
Est. Annual Taxes
- $388
Year Built
- Built in 2013 | Newly Remodeled
Lot Details
- Lot Dimensions are 83 x 140
- Sprinkler System
Parking
- 3 Car Attached Garage
Home Design
- Ranch Style House
- Composition Roof
- Hardboard
Interior Spaces
- 1,640 Sq Ft Home
- Ceiling height of 9 feet or more
- Ceiling Fan
- Living Room with Fireplace
- Dining Area
- Basement
Kitchen
- Oven
- Microwave
- Ice Maker
- Dishwasher
- Disposal
Flooring
- Wood
- Wall to Wall Carpet
Bedrooms and Bathrooms
- 3 Bedrooms
- Walk-In Closet
- 3 Full Bathrooms
- Dual Sinks
- Whirlpool Bathtub
- Shower Only
Outdoor Features
- Spa
- Patio
Schools
- Gretna Elementary And Middle School
- Gretna High School
Utilities
- Humidifier
- Forced Air Heating and Cooling System
- Heating System Uses Gas
- Cable TV Available
Community Details
- No Home Owners Association
- Falling Waters Subdivision
Listing and Financial Details
- Assessor Parcel Number 1037781866
- Tax Block 6100
Ownership History
Purchase Details
Home Financials for this Owner
Home Financials are based on the most recent Mortgage that was taken out on this home.Purchase Details
Home Financials for this Owner
Home Financials are based on the most recent Mortgage that was taken out on this home.Similar Homes in Omaha, NE
Home Values in the Area
Average Home Value in this Area
Purchase History
| Date | Type | Sale Price | Title Company |
|---|---|---|---|
| Personal Reps Deed | $285,000 | Green Title & Escrow | |
| Warranty Deed | $250,000 | Btc |
Mortgage History
| Date | Status | Loan Amount | Loan Type |
|---|---|---|---|
| Open | $236,671 | VA |
Property History
| Date | Event | Price | Change | Sq Ft Price |
|---|---|---|---|---|
| 12/01/2017 12/01/17 | Sold | $285,000 | -1.6% | $174 / Sq Ft |
| 10/14/2017 10/14/17 | Pending | -- | -- | -- |
| 10/11/2017 10/11/17 | Price Changed | $289,500 | -2.7% | $177 / Sq Ft |
| 09/19/2017 09/19/17 | For Sale | $297,500 | +19.3% | $181 / Sq Ft |
| 05/15/2014 05/15/14 | Sold | $249,300 | -1.9% | $152 / Sq Ft |
| 05/01/2014 05/01/14 | Pending | -- | -- | -- |
| 01/14/2014 01/14/14 | For Sale | $254,093 | -- | $155 / Sq Ft |
Tax History Compared to Growth
Tax History
| Year | Tax Paid | Tax Assessment Tax Assessment Total Assessment is a certain percentage of the fair market value that is determined by local assessors to be the total taxable value of land and additions on the property. | Land | Improvement |
|---|---|---|---|---|
| 2023 | $7,154 | $276,000 | $44,700 | $231,300 |
| 2022 | $7,854 | $276,000 | $44,700 | $231,300 |
| 2021 | $7,717 | $276,000 | $44,700 | $231,300 |
| 2020 | $7,745 | $276,000 | $44,700 | $231,300 |
| 2019 | $6,733 | $237,000 | $44,700 | $192,300 |
| 2018 | $6,692 | $237,000 | $44,700 | $192,300 |
| 2017 | $6,691 | $237,000 | $44,700 | $192,300 |
| 2016 | $6,714 | $236,700 | $35,000 | $201,700 |
| 2015 | $5,552 | $236,700 | $35,000 | $201,700 |
| 2014 | $5,552 | $199,700 | $35,000 | $164,700 |
Agents Affiliated with this Home
-
T
Seller's Agent in 2017
Tate Meier
Nebraska Realty
-
John Watson

Buyer's Agent in 2017
John Watson
Better Homes and Gardens R.E.
(402) 290-9673
114 Total Sales
-
Diana Knight

Seller's Agent in 2014
Diana Knight
Platinum Realty LLC
(888) 220-0988
54 Total Sales
Map
Source: Great Plains Regional MLS
MLS Number: 21401037
APN: 3778-1866-10
- 19836 Adams St
- 19970 Cinnamon St
- 6107 S 197th St
- 6515 S 199th Ave
- 19814 Cinnamon St
- 6535 S 199th Ave
- 19820 Cinnamon St
- 19914 Tyler St
- 19826 Cinnamon St
- 19833 Z St
- 19464 Washington Cir
- 4549 S 203rd St
- 4505 S 203rd St
- 4538 S 203rd St
- 4522 S 203rd St
- 19459 Washington Cir
- 6217 S 200th Ave
- 19969 Monroe St
- 19518 X St
- 6601 S 200th Ave
