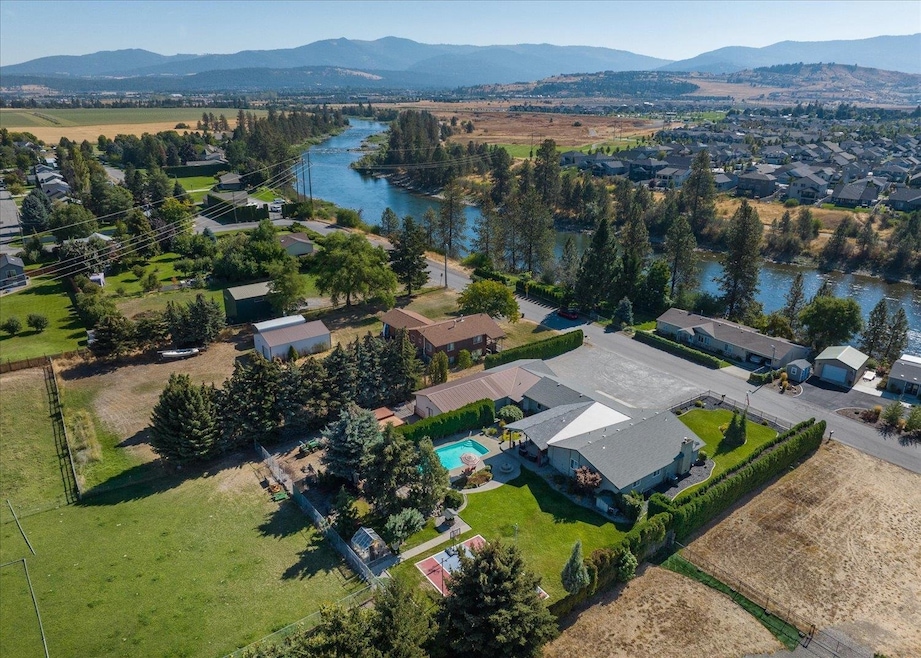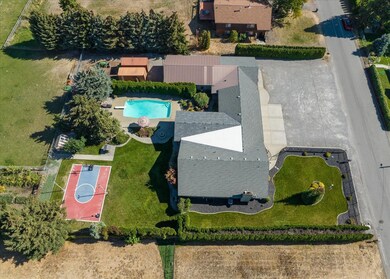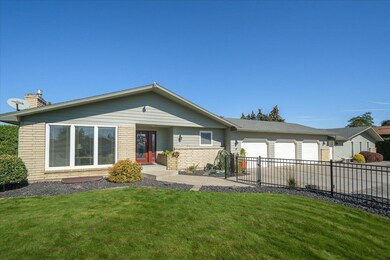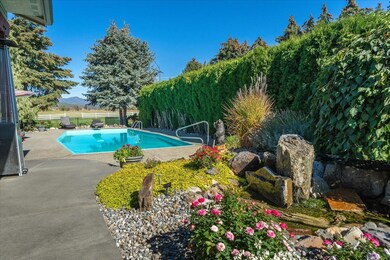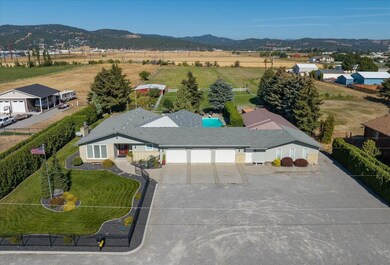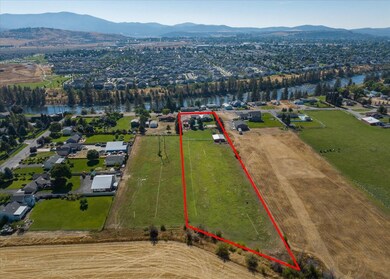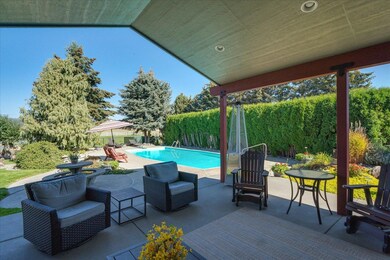
19709 E Buckeye Ave Otis Orchards, WA 99027
Estimated Value: $718,000 - $984,000
Highlights
- Guest House
- Horses Allowed On Property
- Secluded Lot
- Barn
- Mountain View
- 2 Fireplaces
About This Home
As of November 2023LIVE THE PERFECT BLEND OF COUNTRY & CITY on 2.67 Breathtaking acres! Only min from shopping, schools, golf, Spokane river, Centennial trail & Liberty Lake! Amazing amenities include: An additional detached 1,140 square feet of space- finished for your home business, gym or for generational living (previously a Dance Studio.) Enjoy the in-ground swimming pool which includes a lovely outdoor living space, cov'd patio, lush landscaping, greenhouse, lit sports court, barn & pasture for your animals. The Beautifully updated kitchen flows into the informal and large formal dining & offers new cabinetry, stainless appliances & granite countertops. The main floor & spa inspired primary suite is completely remodeled & features dual vanities, soaking tub, quartz tops, gorgeous walk-in tiled shower, walk-in closet w/ additional washer & dryer hook up! The lower level is completely finished with a wet bar, gas fireplace, 2 add'l bedrooms, bathroom, & family room! The back pasture is fenced & ready for your animals!
Last Agent to Sell the Property
John L Scott, Spokane Valley License #17917 Listed on: 08/10/2023

Home Details
Home Type
- Single Family
Est. Annual Taxes
- $8,393
Year Built
- Built in 1980
Lot Details
- 2.67 Acre Lot
- Fenced
- Secluded Lot
- Oversized Lot
- Level Lot
- Open Lot
- Sprinkler System
- Garden
Property Views
- Mountain
- Territorial
Home Design
- Brick Exterior Construction
- Composition Roof
- Wood Siding
Interior Spaces
- 3,308 Sq Ft Home
- 1-Story Property
- Wet Bar
- 2 Fireplaces
- Gas Fireplace
- Family Room Off Kitchen
- Formal Dining Room
- Security Lights
Kitchen
- Eat-In Kitchen
- Breakfast Bar
- Free-Standing Range
- Microwave
- Dishwasher
- Solid Surface Countertops
- Disposal
Bedrooms and Bathrooms
- 4 Bedrooms
- Walk-In Closet
- Primary Bathroom is a Full Bathroom
- 4 Bathrooms
- Dual Vanity Sinks in Primary Bathroom
- Garden Bath
Basement
- Basement Fills Entire Space Under The House
- Recreation or Family Area in Basement
- Laundry in Basement
Parking
- 3 Car Attached Garage
- Garage Door Opener
Schools
- East Valley Middle School
- East Valley High School
Utilities
- Forced Air Heating and Cooling System
- Heating System Uses Gas
- Septic System
- High Speed Internet
- Internet Available
- Cable TV Available
Additional Features
- Shop
- Guest House
- Barn
- Horses Allowed On Property
Listing and Financial Details
- Assessor Parcel Number 55081.0134
Community Details
Recreation
- Tennis Courts
- Community Pool
Additional Features
- No Home Owners Association
- Building Patio
Ownership History
Purchase Details
Home Financials for this Owner
Home Financials are based on the most recent Mortgage that was taken out on this home.Purchase Details
Similar Homes in the area
Home Values in the Area
Average Home Value in this Area
Purchase History
| Date | Buyer | Sale Price | Title Company |
|---|---|---|---|
| Metcalf Lee | $899,700 | Titleone | |
| Primmer David | $313 | None Listed On Document |
Mortgage History
| Date | Status | Borrower | Loan Amount |
|---|---|---|---|
| Open | Metcalf Lee | $919,043 |
Property History
| Date | Event | Price | Change | Sq Ft Price |
|---|---|---|---|---|
| 11/09/2023 11/09/23 | Sold | $899,700 | 0.0% | $272 / Sq Ft |
| 09/07/2023 09/07/23 | Pending | -- | -- | -- |
| 08/10/2023 08/10/23 | For Sale | $899,700 | -- | $272 / Sq Ft |
Tax History Compared to Growth
Tax History
| Year | Tax Paid | Tax Assessment Tax Assessment Total Assessment is a certain percentage of the fair market value that is determined by local assessors to be the total taxable value of land and additions on the property. | Land | Improvement |
|---|---|---|---|---|
| 2024 | $8,393 | $879,530 | $135,830 | $743,700 |
| 2023 | $6,746 | $696,930 | $135,830 | $561,100 |
| 2022 | $6,470 | $699,100 | $134,400 | $564,700 |
| 2021 | $6,587 | $530,600 | $93,600 | $437,000 |
| 2020 | $5,739 | $435,540 | $87,040 | $348,500 |
| 2019 | $4,527 | $346,400 | $80,800 | $265,600 |
| 2018 | $4,450 | $316,900 | $80,800 | $236,100 |
| 2017 | $4,283 | $306,700 | $80,800 | $225,900 |
| 2016 | $3,760 | $271,100 | $80,800 | $190,300 |
| 2015 | $3,742 | $260,100 | $80,800 | $179,300 |
| 2014 | -- | $254,150 | $89,250 | $164,900 |
| 2013 | -- | $0 | $0 | $0 |
Agents Affiliated with this Home
-
Pam Fredrick

Seller's Agent in 2023
Pam Fredrick
John L Scott, Spokane Valley
(509) 370-5944
296 Total Sales
-
Trisha Bean
T
Seller Co-Listing Agent in 2023
Trisha Bean
John L Scott, Spokane Valley
(509) 999-4019
55 Total Sales
-
Koryn Eskridge

Buyer's Agent in 2023
Koryn Eskridge
Amplify Real Estate Services
(509) 720-1630
16 Total Sales
Map
Source: Spokane Association of REALTORS®
MLS Number: 202320197
APN: 55081.0146
- 19661 E Riverwalk Ave
- 2388 N Cavalier Rd
- 19410 E Buckeye Ave
- 19835 E Kalama Ave
- 19221 E Buckeye Ave Unit 10
- 19214 E Buckeye Ave
- 3105 N Rio Grande Rd
- 19512 E Knox Ave
- 3109 N Rio Grande Rd
- 19016 E Frederick Ave
- 18924 E Fredrick Ave
- 18920 E Marlin Dr
- 20051 E Meyers Ave
- 19322 E Indiana Ave
- 1822 N Meadows Place
- 1830 N Hodges Ln
- 14 Drummond St
- 3333 N Ashton Rd
- 1811 N Grady Ln Unit 43
- 1761 N Willamette Rd
- 19709 E Buckeye Ave
- 19803 E Buckeye Ave
- 19710 E Buckeye Ave
- 19706 E Buckeye Ave
- 19631 E Buckeye Ave
- 19805 E Buckeye Ave
- 19630 E Buckeye Ave
- 19627 E Buckeye Ave
- 19628 E Buckeye Ave
- 2829 N Meyers Rd
- 19813 E Buckeye Ave
- 2817 N Meyers Rd
- 2903 N Meyers Rd
- 1509 N Meyers Rd
- 2917 N Meyers Rd
- 2927 N Meyers Rd
- 19606 E Buckeye Ave
- 19906 E Grace Ln
- 3003 N Meyers Rd
- 2906 N Meyers Rd
