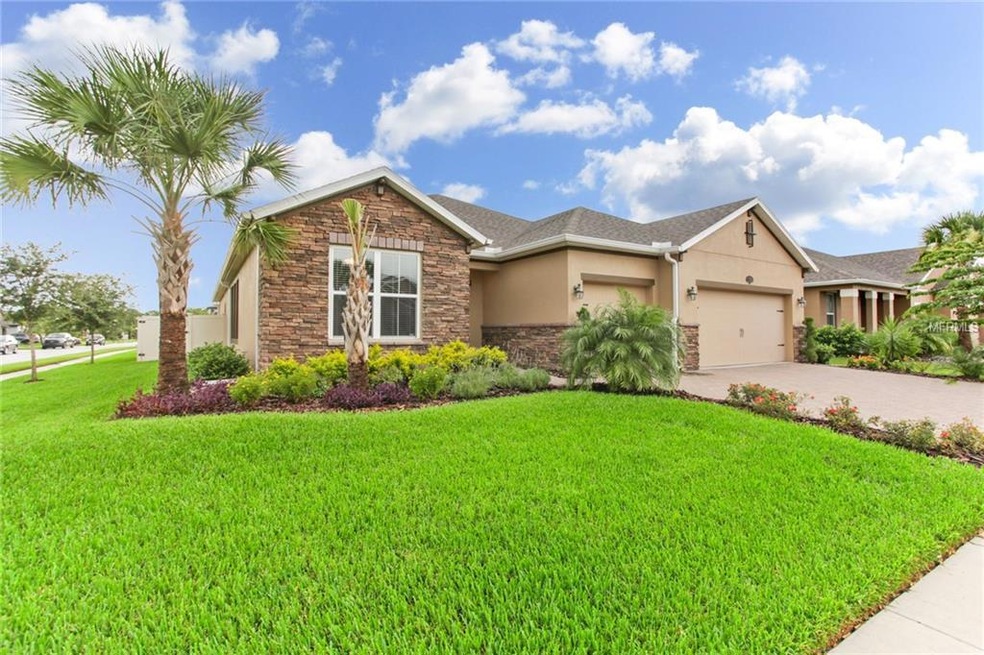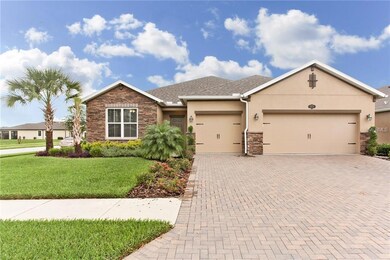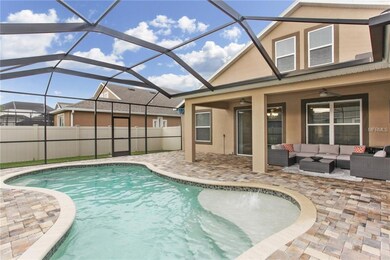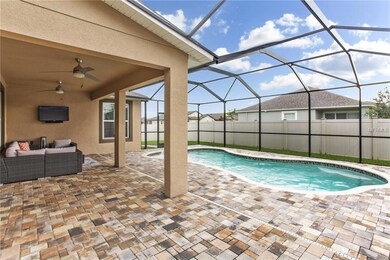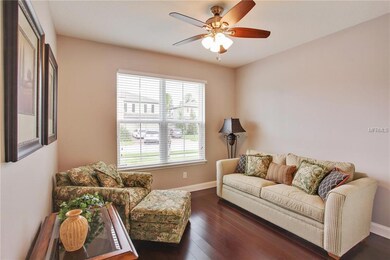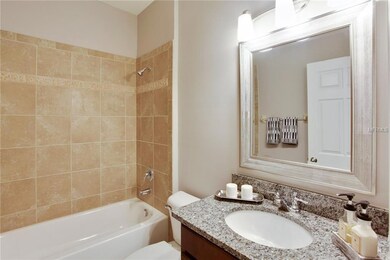
1971 Fox Grape Loop Lutz, FL 33558
Long Lake Ranch NeighborhoodHighlights
- Boat Dock
- Screened Pool
- Open Floorplan
- Sunlake High School Rated A-
- Fishing
- Deck
About This Home
As of September 2020No need to wait for your dream home to be built, this almost new pool home is move in ready. This stunning 4 bedroom, 4 bathroom home is located in the wonderful master planned community of Long Lake Ranch and is situated on a 65’ corner lot across from a picturesque pond. As you enter the spacious foyer you will immediately see how perfect this home is for entertaining. Right off of the foyer, you will find a full bathroom and study with a closet. The heart of the home is the large open concept family room and gourmet kitchen with upgraded stainless steel appliances. Step outside and find the gorgeous pool, complete with a sun shelf and bubbler. The pool is surrounded by a beautiful brick pavered large screened in lanai. Also on the first floor you will find the secluded master bedroom and spa like master bathroom with a free-standing tub. There are also 2 generously sized bedrooms that share a jack and jill bathroom. Up the beautiful hardwood stairs, you will find a large 4th bedroom with a full bathroom, this room could easily be used as bonus room. All of the closets have custom designed closet organizing systems, including wood shelving in the walk-in pantry. Long Lake Ranch is full of amenities including a 40 acre lake, resort-style pool, playground, dog park and sports courts. The community is centrally located near award winning schools, restaurants and shopping, and is convenient to both the Suncoast Parkway, US 41 and I-75.
Last Agent to Sell the Property
MORNEAU PROPERTY GROUP Brokerage Phone: 813-855-4982 License #3361348 Listed on: 07/26/2017
Last Buyer's Agent
MORNEAU PROPERTY GROUP Brokerage Phone: 813-855-4982 License #3361348 Listed on: 07/26/2017
Home Details
Home Type
- Single Family
Est. Annual Taxes
- $4,650
Year Built
- Built in 2014
Lot Details
- 9,034 Sq Ft Lot
- Fenced
- Corner Lot
- Irrigation
- Landscaped with Trees
- Property is zoned MPUD
HOA Fees
- $18 Monthly HOA Fees
Parking
- 3 Car Attached Garage
- Garage Door Opener
Home Design
- Bi-Level Home
- Slab Foundation
- Shingle Roof
- Block Exterior
- Stucco
Interior Spaces
- 2,922 Sq Ft Home
- Open Floorplan
- Ceiling Fan
- <<energyStarQualifiedWindowsToken>>
- Blinds
- Rods
- Sliding Doors
- Entrance Foyer
- Great Room
- Family Room Off Kitchen
- Formal Dining Room
- Den
- Inside Utility
- Laundry in unit
- Attic
Kitchen
- Eat-In Kitchen
- <<doubleOvenToken>>
- Cooktop<<rangeHoodToken>>
- <<microwave>>
- ENERGY STAR Qualified Refrigerator
- <<ENERGY STAR Qualified Dishwasher>>
- Stone Countertops
- Solid Wood Cabinet
- Disposal
Flooring
- Wood
- Ceramic Tile
Bedrooms and Bathrooms
- 4 Bedrooms
- Primary Bedroom on Main
- Split Bedroom Floorplan
- Walk-In Closet
- 4 Full Bathrooms
Home Security
- Hurricane or Storm Shutters
- Fire and Smoke Detector
- In Wall Pest System
Eco-Friendly Details
- Energy-Efficient Insulation
- Energy-Efficient Thermostat
- Ventilation
Pool
- Screened Pool
- In Ground Pool
- Gunite Pool
- Saltwater Pool
- Fence Around Pool
Outdoor Features
- Deck
- Covered patio or porch
- Exterior Lighting
- Rain Gutters
Schools
- Oakstead Elementary School
- Charles S. Rushe Middle School
- Sunlake High School
Utilities
- Central Heating and Cooling System
- Electric Water Heater
- Water Softener is Owned
- Cable TV Available
Listing and Financial Details
- Legal Lot and Block 11 / 6
- Assessor Parcel Number 33-26-18-0020-00600-0110
- $2,383 per year additional tax assessments
Community Details
Overview
- Association fees include pool, recreational facilities, trash
- Long Lake Ranch Village 2 Pcls C 1 Subdivision
- The community has rules related to deed restrictions
Recreation
- Boat Dock
- Tennis Courts
- Community Playground
- Community Pool
- Fishing
- Park
Ownership History
Purchase Details
Home Financials for this Owner
Home Financials are based on the most recent Mortgage that was taken out on this home.Purchase Details
Home Financials for this Owner
Home Financials are based on the most recent Mortgage that was taken out on this home.Purchase Details
Similar Homes in Lutz, FL
Home Values in the Area
Average Home Value in this Area
Purchase History
| Date | Type | Sale Price | Title Company |
|---|---|---|---|
| Warranty Deed | $465,000 | Accommodation | |
| Warranty Deed | $438,000 | Insured Title Agency Llc | |
| Special Warranty Deed | $329,900 | First American Title |
Mortgage History
| Date | Status | Loan Amount | Loan Type |
|---|---|---|---|
| Previous Owner | $465,000 | VA | |
| Previous Owner | $448,864 | VA |
Property History
| Date | Event | Price | Change | Sq Ft Price |
|---|---|---|---|---|
| 10/14/2020 10/14/20 | Pending | -- | -- | -- |
| 09/24/2020 09/24/20 | Sold | $465,000 | -1.0% | $159 / Sq Ft |
| 09/21/2020 09/21/20 | Price Changed | $469,900 | -2.1% | $161 / Sq Ft |
| 09/02/2020 09/02/20 | For Sale | $479,900 | +9.6% | $164 / Sq Ft |
| 08/17/2018 08/17/18 | Off Market | $438,000 | -- | -- |
| 12/15/2017 12/15/17 | Sold | $438,000 | -2.6% | $150 / Sq Ft |
| 11/09/2017 11/09/17 | Pending | -- | -- | -- |
| 08/29/2017 08/29/17 | Price Changed | $449,900 | -2.2% | $154 / Sq Ft |
| 07/26/2017 07/26/17 | For Sale | $459,900 | -- | $157 / Sq Ft |
Tax History Compared to Growth
Tax History
| Year | Tax Paid | Tax Assessment Tax Assessment Total Assessment is a certain percentage of the fair market value that is determined by local assessors to be the total taxable value of land and additions on the property. | Land | Improvement |
|---|---|---|---|---|
| 2024 | $9,922 | $429,740 | -- | -- |
| 2023 | $9,680 | $417,230 | $0 | $0 |
| 2022 | $8,942 | $405,080 | $0 | $0 |
| 2021 | $8,696 | $393,290 | $62,237 | $331,053 |
| 2020 | $8,990 | $384,436 | $36,827 | $347,609 |
| 2019 | $9,055 | $384,717 | $36,827 | $347,890 |
| 2018 | $8,706 | $362,102 | $36,827 | $325,275 |
| 2017 | $7,337 | $324,132 | $0 | $0 |
| 2016 | $7,033 | $310,935 | $0 | $0 |
| 2015 | $6,314 | $284,708 | $0 | $0 |
| 2014 | $1,358 | $11,235 | $11,235 | $0 |
Agents Affiliated with this Home
-
Gregory Schreiber

Seller's Agent in 2020
Gregory Schreiber
KELLER WILLIAMS REALTY- PALM H
(786) 223-3324
1 in this area
105 Total Sales
-
Richard Grant
R
Seller Co-Listing Agent in 2020
Richard Grant
KELLER WILLIAMS REALTY- PALM H
(727) 858-5583
1 in this area
64 Total Sales
-
Jill Dojka

Buyer's Agent in 2020
Jill Dojka
FUTURE HOME REALTY INC
(813) 324-6490
5 in this area
311 Total Sales
-
Catherine Brown

Buyer Co-Listing Agent in 2020
Catherine Brown
LPT REALTY, LLC
(813) 389-2297
2 in this area
58 Total Sales
-
Shauna Rhodes

Seller's Agent in 2017
Shauna Rhodes
MORNEAU PROPERTY GROUP
(941) 685-1673
8 in this area
36 Total Sales
Map
Source: Stellar MLS
MLS Number: U7827426
APN: 33-26-18-0020-00600-0110
- 1673 Feather Grass Loop
- 1669 Feather Grass Loop
- 1601 Fox Grape Loop
- 1570 Fox Grape Loop
- 19487 Roseate Dr
- 1760 Fox Grape Loop
- 18811 Deer Tracks Loop
- 19209 Long Lake Ranch Blvd
- 1783 Oak Hammock Ct
- 1830 Nature View Dr
- 19428 Roseate Dr
- 19200 Roseate Dr
- 18932 Beautyberry Ct
- 19293 Breynia Dr
- 19314 Long Lake Ranch Blvd
- 19326 Long Lake Ranch Blvd
- 18860 Beautyberry Ct
- 1846 Moorhen Way
- 19278 Roseate Dr
- 19350 Long Lake Ranch Blvd
