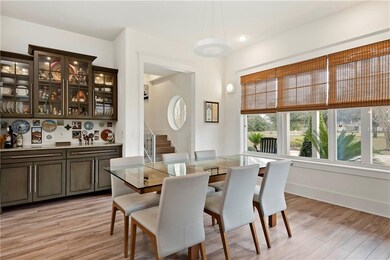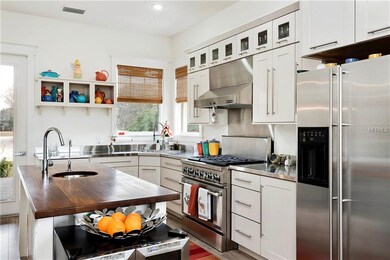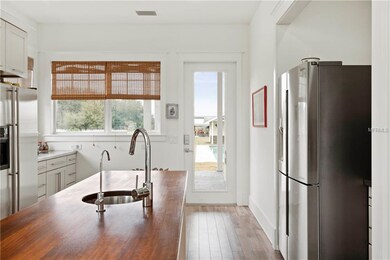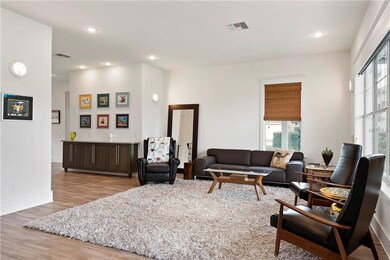
19711 Eagle Run Groveland, FL 34736
Highlights
- 170 Feet of Waterfront
- Parking available for a boat
- River Access
- Boat Ramp
- Guest House
- Barn
About This Home
As of December 20195 ACRE CUSTOM BUILT HOME IN EXCLUSIVE GATED COMMUNITY - AN EQUESTRIAN DREAM! Only 35 minutes from downtown Orlando! Welcome home to this magnificent 4 bed, 3.5 bath home, with over 4,097 premium sqft, PLUS a 414 sqft 1/1 mother-in-law suite, a modern open air pool, wrap around porch, a nearly new 4 stall pristine horse barn large enough to fit an RV, all with views of the lovely Palatlakaha River. Serenity as its best! Once in the front door, the modern details will take your breath away. Crisp paint offsets the on trend, low maintenance wood look flooring, cased windows & doors, gas fireplace with marble surround, upgraded fixtures & lighting - this home has it all! The bright kitchen features shaker stacked cabinetry, stainless steel countertops, a prep island complete with butcher block top, stainless high-end appliances with gas range. Holidays will be a breeze in this spacious dining room including built-in cabinetry and butler pantry with glass display cabinets, tons of pantry storage & an abundance of natural light. Two en-suite bedrooms are located downstairs, with the master suite, additional bedroom, hobby room & spacious loft all upstairs. The modern master retreat includes a dual sink vanity, tub, walk-thru shower & custom built walk-in closet complete with private laundry. This equestrian estate is ready for horses with the ability to purchase an additional 5 acre tract next-door. The Ranch Club is set amongst several private lakes & boasts gates, video surveillance and a private boat ramp.
Last Agent to Sell the Property
ALL REAL ESTATE & INVESTMENTS License #3201474 Listed on: 02/21/2019
Home Details
Home Type
- Single Family
Est. Annual Taxes
- $5,600
Year Built
- Built in 2005
Lot Details
- 5 Acre Lot
- 170 Feet of Waterfront
- River Front
- East Facing Home
- Mature Landscaping
- Oversized Lot
- Irrigation
- Landscaped with Trees
HOA Fees
- $100 Monthly HOA Fees
Parking
- 3 Car Attached Garage
- Parking Pad
- Side Facing Garage
- Garage Door Opener
- Driveway
- Open Parking
- Parking available for a boat
- RV Garage
Home Design
- Custom Home
- Bi-Level Home
- Slab Foundation
- Shingle Roof
- Block Exterior
- Stucco
Interior Spaces
- 4,501 Sq Ft Home
- Built-In Features
- Ceiling Fan
- Gas Fireplace
- Blinds
- French Doors
- Family Room with Fireplace
- Great Room
- Den
- Storage Room
- Laundry in unit
- Inside Utility
- River Views
- Fire and Smoke Detector
- Attic
Kitchen
- Range with Range Hood
- Dishwasher
- Stone Countertops
- Solid Wood Cabinet
- Disposal
Flooring
- Laminate
- Tile
Bedrooms and Bathrooms
- 5 Bedrooms
- Walk-In Closet
Pool
- In Ground Pool
- Gunite Pool
Outdoor Features
- River Access
- Access To Lake
- First Come-First Served Dock
- Deck
- Patio
- Exterior Lighting
- Shed
- Rain Gutters
- Porch
Utilities
- Central Heating and Cooling System
- Thermostat
- Water Filtration System
- Well
- Electric Water Heater
- Water Softener
- Septic Tank
- Cable TV Available
Additional Features
- Guest House
- Barn
- Stables
Listing and Financial Details
- Homestead Exemption
- Visit Down Payment Resource Website
- Legal Lot and Block 01400 / 00E
- Assessor Parcel Number 25-21-24-180000E01400
Community Details
Overview
- Association fees include private road
- Ranch Club HOA, Phone Number (352) 429-3956
- Visit Association Website
- Ranch Club Subdivision
- The community has rules related to deed restrictions
- Rental Restrictions
Recreation
- Boat Ramp
- Boat Dock
- Community Boat Slip
- Fishing
- Horses Allowed in Community
Security
- Gated Community
Ownership History
Purchase Details
Home Financials for this Owner
Home Financials are based on the most recent Mortgage that was taken out on this home.Purchase Details
Home Financials for this Owner
Home Financials are based on the most recent Mortgage that was taken out on this home.Purchase Details
Similar Homes in Groveland, FL
Home Values in the Area
Average Home Value in this Area
Purchase History
| Date | Type | Sale Price | Title Company |
|---|---|---|---|
| Warranty Deed | $660,000 | Attorney | |
| Quit Claim Deed | -- | Homeland Title Services Inc | |
| Warranty Deed | $125,900 | -- |
Mortgage History
| Date | Status | Loan Amount | Loan Type |
|---|---|---|---|
| Open | $150,000 | Credit Line Revolving | |
| Closed | $190,000 | New Conventional | |
| Previous Owner | $400,000 | Credit Line Revolving | |
| Previous Owner | $100,000 | Purchase Money Mortgage | |
| Previous Owner | $500,000 | Fannie Mae Freddie Mac | |
| Previous Owner | $205,118 | Unknown |
Property History
| Date | Event | Price | Change | Sq Ft Price |
|---|---|---|---|---|
| 07/21/2025 07/21/25 | Price Changed | $950,000 | -5.0% | -- |
| 06/07/2025 06/07/25 | Price Changed | $999,999 | -9.1% | -- |
| 05/13/2025 05/13/25 | Price Changed | $1,100,000 | -5.2% | -- |
| 05/06/2025 05/06/25 | For Sale | $1,160,000 | 0.0% | -- |
| 05/05/2025 05/05/25 | Off Market | $1,160,000 | -- | -- |
| 03/18/2025 03/18/25 | For Sale | $1,160,000 | 0.0% | -- |
| 03/13/2025 03/13/25 | Pending | -- | -- | -- |
| 01/30/2025 01/30/25 | Price Changed | $1,160,000 | -3.3% | -- |
| 10/04/2024 10/04/24 | For Sale | $1,199,999 | +81.8% | -- |
| 12/02/2019 12/02/19 | Sold | $660,000 | -5.0% | $147 / Sq Ft |
| 10/31/2019 10/31/19 | Pending | -- | -- | -- |
| 08/16/2019 08/16/19 | Price Changed | $695,000 | -7.3% | $154 / Sq Ft |
| 04/26/2019 04/26/19 | Price Changed | $750,000 | -5.7% | $167 / Sq Ft |
| 03/27/2019 03/27/19 | Price Changed | $795,000 | -4.1% | $177 / Sq Ft |
| 02/21/2019 02/21/19 | For Sale | $829,000 | -- | $184 / Sq Ft |
Tax History Compared to Growth
Tax History
| Year | Tax Paid | Tax Assessment Tax Assessment Total Assessment is a certain percentage of the fair market value that is determined by local assessors to be the total taxable value of land and additions on the property. | Land | Improvement |
|---|---|---|---|---|
| 2025 | $9,219 | $723,620 | -- | -- |
| 2024 | $9,219 | $723,620 | -- | -- |
| 2023 | $9,219 | $682,090 | $0 | $0 |
| 2022 | $8,790 | $662,232 | $101,249 | $560,983 |
| 2021 | $8,483 | $584,002 | $0 | $0 |
| 2020 | $8,196 | $558,837 | $0 | $0 |
| 2019 | $5,825 | $403,952 | $0 | $0 |
| 2018 | $5,600 | $396,421 | $0 | $0 |
| 2017 | $5,481 | $388,268 | $0 | $0 |
| 2016 | $2,160 | $156,535 | $0 | $0 |
| 2015 | $1,837 | $131,207 | $0 | $0 |
| 2014 | $1,916 | $135,065 | $0 | $0 |
Agents Affiliated with this Home
-
Stelios Theodorou

Seller's Agent in 2024
Stelios Theodorou
HomeSmart
(917) 939-8469
23 Total Sales
-
Amy Miller

Seller's Agent in 2019
Amy Miller
ALL REAL ESTATE & INVESTMENTS
(407) 917-8206
549 Total Sales
-
Wayne Unger

Buyer's Agent in 2019
Wayne Unger
FLORIDA REALTY INVESTMENTS
(888) 883-8509
9 Total Sales
-
Samuel Unger
S
Buyer Co-Listing Agent in 2019
Samuel Unger
FLORIDA REALTY INVESTMENTS
(321) 228-7985
11 Total Sales
Map
Source: Stellar MLS
MLS Number: O5765356
APN: 25-21-24-1800-00E-01400
- 0 Eagle Run (Lot 6) Unit MFRG5095171
- 0 Eagle Run Unit MFRP4935421
- 0 Eagle Run Unit MFRTB8395991
- 19435 Villa City Rd
- 20505 Queen Alexandra Dr
- 20542 Queen Alexandra Dr
- 20631 Prince Ranier Place
- 4798 Indigo Rd
- 20740 Queen Alexandra Dr
- 20744 Queen Alexandra Dr
- 20751 Queen Alexandra Dr
- 20755 Queen Alexandra Dr
- 20806 Queen Alexandra Dr
- 19100 County Road 33
- 5825 Lake Emma Ct
- TBD Grass Roots Rd
- 21144 Royal St Georges Ln
- 20936 Royal St Georges Ln
- 21226 Royal St Georges Ln
- 5531 Marys Villa Rd






