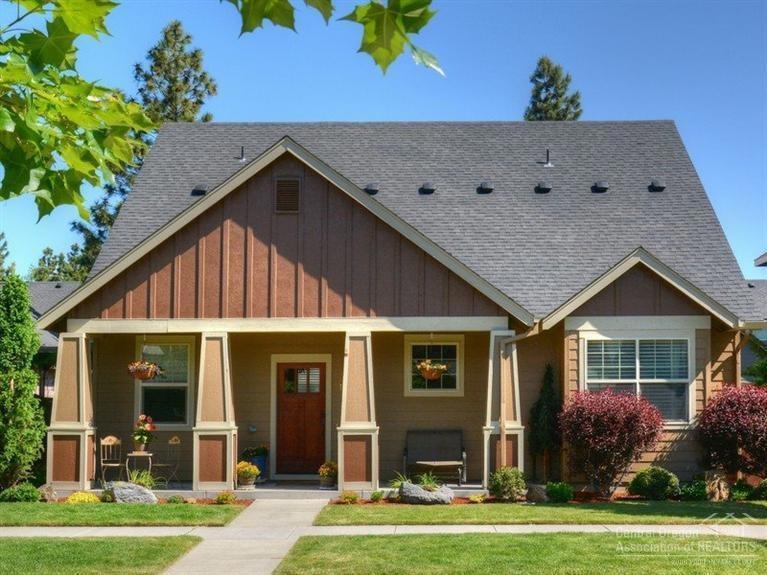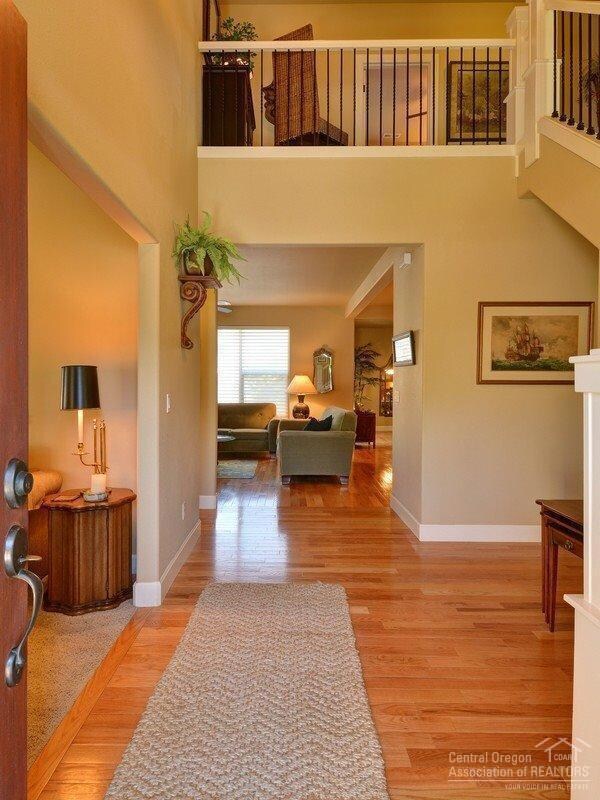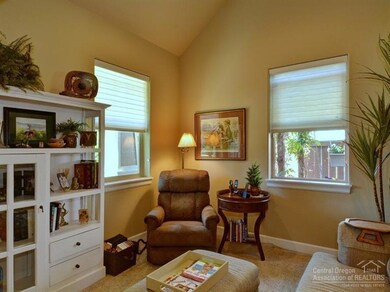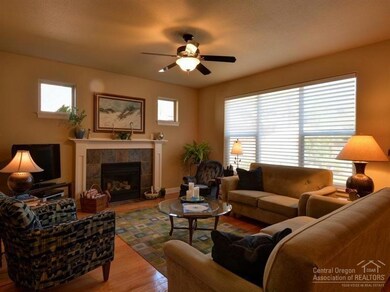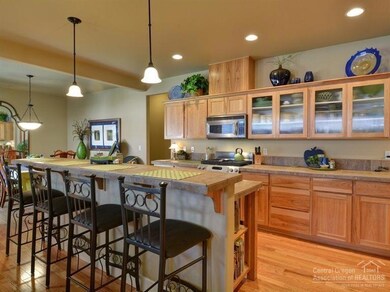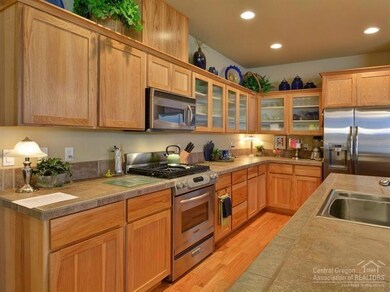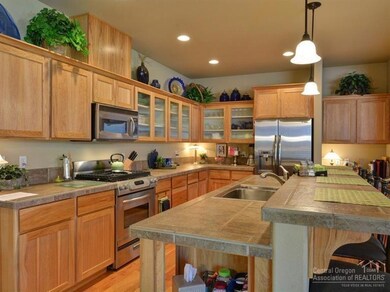
19712 Dartmouth Ave Bend, OR 97702
Southwest Bend NeighborhoodHighlights
- Craftsman Architecture
- Deck
- Great Room with Fireplace
- Pine Ridge Elementary School Rated A-
- Main Floor Primary Bedroom
- 3-minute walk to Renaissance Ridge Central Park
About This Home
As of April 2019Immaculate Craftsman style home in SW Bend built by Woodhill Homes. Hard to find den/office AND a master on the main floor, 5 fixture sumptuous master bath, 2 story entry, large open kitchen, stainless appliances, center island with eating bar, great room, gas fireplace, extensive use of tile and hardwood, 3 bedrooms upstairs with study area, double vanity in bath. Beautiful front and rear landscaping with private patio off great room. This home is move in ready!
Last Agent to Sell the Property
Daren Cullen
RE/MAX Key Properties License #200309217 Listed on: 06/14/2014
Home Details
Home Type
- Single Family
Est. Annual Taxes
- $3,307
Year Built
- Built in 2004
Lot Details
- 4,792 Sq Ft Lot
- Fenced
- Landscaped
- Property is zoned RS, RS
Parking
- 2 Car Attached Garage
Home Design
- Craftsman Architecture
- Stem Wall Foundation
- Frame Construction
- Composition Roof
Interior Spaces
- 2,172 Sq Ft Home
- 2-Story Property
- Ceiling Fan
- Gas Fireplace
- Great Room with Fireplace
- Home Office
Kitchen
- Eat-In Kitchen
- Oven
- Range
- Microwave
- Dishwasher
- Disposal
Flooring
- Carpet
- Vinyl
Bedrooms and Bathrooms
- 4 Bedrooms
- Primary Bedroom on Main
- Walk-In Closet
Laundry
- Laundry Room
- Dryer
- Washer
Outdoor Features
- Deck
- Patio
Schools
- Pine Ridge Elementary School
- Pilot Butte Middle School
- Summit High School
Utilities
- Forced Air Heating System
- Heating System Uses Natural Gas
- Private Water Source
Community Details
- No Home Owners Association
- Built by Woodhill
- Hollygrape Subdivision
Listing and Financial Details
- Tax Lot 22
- Assessor Parcel Number 243611
Ownership History
Purchase Details
Home Financials for this Owner
Home Financials are based on the most recent Mortgage that was taken out on this home.Purchase Details
Home Financials for this Owner
Home Financials are based on the most recent Mortgage that was taken out on this home.Purchase Details
Home Financials for this Owner
Home Financials are based on the most recent Mortgage that was taken out on this home.Purchase Details
Purchase Details
Home Financials for this Owner
Home Financials are based on the most recent Mortgage that was taken out on this home.Similar Homes in Bend, OR
Home Values in the Area
Average Home Value in this Area
Purchase History
| Date | Type | Sale Price | Title Company |
|---|---|---|---|
| Warranty Deed | $520,000 | Amerititle | |
| Warranty Deed | $485,000 | Amerititle | |
| Warranty Deed | $379,900 | Amerititle | |
| Interfamily Deed Transfer | -- | None Available | |
| Warranty Deed | $291,926 | First Amer Title Ins Co Or |
Mortgage History
| Date | Status | Loan Amount | Loan Type |
|---|---|---|---|
| Open | $61,700 | Credit Line Revolving | |
| Open | $548,000 | New Conventional | |
| Closed | $35,550 | Closed End Mortgage | |
| Closed | $481,600 | New Conventional | |
| Closed | $484,350 | New Conventional | |
| Previous Owner | $388,000 | New Conventional | |
| Previous Owner | $360,905 | New Conventional | |
| Previous Owner | $165,000 | New Conventional | |
| Previous Owner | $50,000 | Credit Line Revolving | |
| Previous Owner | $180,000 | Unknown |
Property History
| Date | Event | Price | Change | Sq Ft Price |
|---|---|---|---|---|
| 04/22/2019 04/22/19 | Sold | $520,000 | -2.8% | $240 / Sq Ft |
| 03/08/2019 03/08/19 | Pending | -- | -- | -- |
| 02/12/2019 02/12/19 | For Sale | $535,000 | +10.3% | $247 / Sq Ft |
| 09/01/2018 09/01/18 | Sold | $485,000 | 0.0% | $224 / Sq Ft |
| 07/26/2018 07/26/18 | Pending | -- | -- | -- |
| 07/13/2018 07/13/18 | For Sale | $485,000 | +27.7% | $224 / Sq Ft |
| 07/10/2014 07/10/14 | Sold | $379,900 | 0.0% | $175 / Sq Ft |
| 06/17/2014 06/17/14 | Pending | -- | -- | -- |
| 06/09/2014 06/09/14 | For Sale | $379,900 | -- | $175 / Sq Ft |
Tax History Compared to Growth
Tax History
| Year | Tax Paid | Tax Assessment Tax Assessment Total Assessment is a certain percentage of the fair market value that is determined by local assessors to be the total taxable value of land and additions on the property. | Land | Improvement |
|---|---|---|---|---|
| 2024 | $5,210 | $311,180 | -- | -- |
| 2023 | $4,830 | $302,120 | $0 | $0 |
| 2022 | $4,506 | $284,790 | $0 | $0 |
| 2021 | $4,513 | $276,500 | $0 | $0 |
| 2020 | $4,282 | $276,500 | $0 | $0 |
| 2019 | $4,163 | $268,450 | $0 | $0 |
| 2018 | $4,045 | $260,640 | $0 | $0 |
| 2017 | $3,926 | $253,050 | $0 | $0 |
| 2016 | $3,744 | $245,680 | $0 | $0 |
| 2015 | $3,641 | $238,530 | $0 | $0 |
| 2014 | $3,534 | $231,590 | $0 | $0 |
Agents Affiliated with this Home
-
Greg Messick

Seller's Agent in 2019
Greg Messick
Realty Net of Central Oregon
(503) 300-6330
6 in this area
891 Total Sales
-
Jeanne Moir
J
Buyer's Agent in 2019
Jeanne Moir
Stellar Realty Northwest
(541) 508-3148
1 in this area
53 Total Sales
-
J
Buyer's Agent in 2019
Jeanne Moir Pc Abr Gri
-
Molly Brundage
M
Buyer's Agent in 2018
Molly Brundage
Total Real Estate Group
(541) 280-9066
9 in this area
156 Total Sales
-
D
Seller's Agent in 2014
Daren Cullen
RE/MAX
-
Ryan Bell
R
Buyer's Agent in 2014
Ryan Bell
Stellar Realty Northwest
(541) 508-3148
3 Total Sales
Map
Source: Oregon Datashare
MLS Number: 201405516
APN: 243611
- 19692 Aspen Ridge Dr
- 19775 Hollygrape St
- 19776 Galileo Ave
- 61102 Aspen Rim Ln
- 61106 Steens Ln
- 61109 Halley St
- 19773 Astro Place
- 61282 Huckleberry Place
- 19793 Astro Place
- 61279 Gorge View St
- 61176 Foxglove Loop
- 61148 Foxglove Loop
- 61192 Foxglove Loop
- 61342 Huckleberry Place
- 19801 Water Fowl Ln
- 61285 Linfield Ct
- 61121 Snowbrush Dr
- 61358 Huckleberry Place
- 61170 Chuckanut Dr
- 19635 Clear Night Dr
