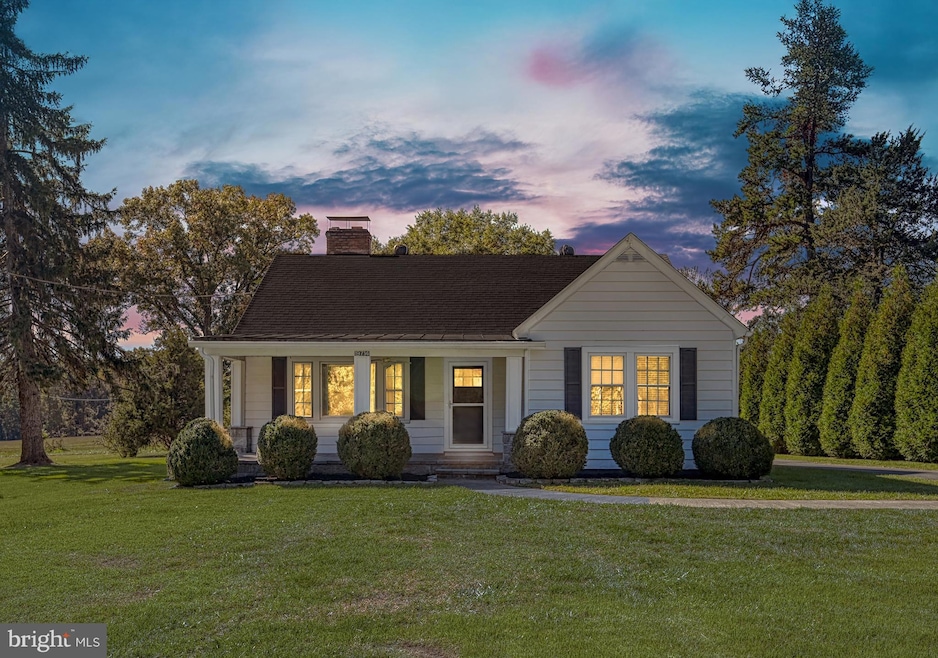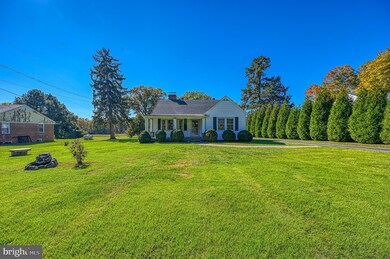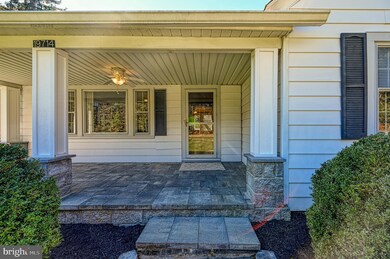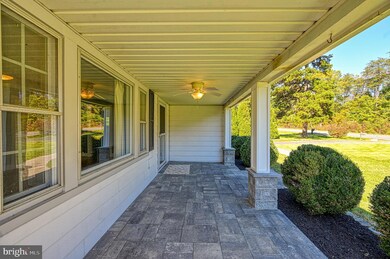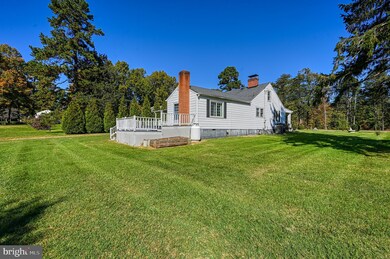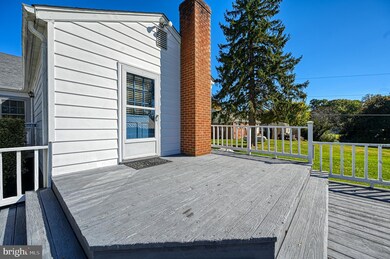
19714 Louisa Rd Louisa, VA 23093
Highlights
- Deck
- Wood Burning Stove
- Wood Flooring
- Louisa County Middle School Rated A-
- Rambler Architecture
- No HOA
About This Home
As of February 2025BACK ON THE MARKET DUE TO NO FAULT OF THE SELLER! Step into this beautifully maintained home featuring original hardwood floors and elegant crown and chair molding throughout. The cozy wood stove insert adds warmth and charm, while the propane gas ensures efficient heating. Enjoy the convenience of a partial basement with hookups for a washer and dryer, as well as a main-level laundry setup. Recent upgrades include a new pressure tank, HVAC system, roof, and water heater, all enhancing comfort and efficiency. The front porch has been completely renovated in 2017, providing a welcoming entrance. The bathroom underwent a full remodel in 2021, showcasing modern fixtures and finishes. Additional features include a new garage door, a carport, and a paved driveway. Recent plumbing updates were completed in April 2023. Don’t miss the opportunity to make this charming home yours!
Home Details
Home Type
- Single Family
Est. Annual Taxes
- $1,388
Year Built
- Built in 1952
Lot Details
- 0.67 Acre Lot
- Property is zoned R2
Parking
- 2 Car Detached Garage
- 1 Attached Carport Space
- Oversized Parking
- Parking Storage or Cabinetry
- Front Facing Garage
- Garage Door Opener
- Gravel Driveway
Home Design
- Rambler Architecture
- Cottage
- Block Foundation
- Plaster Walls
- Composition Roof
- Aluminum Siding
Interior Spaces
- 1,484 Sq Ft Home
- Property has 1 Level
- Built-In Features
- Chair Railings
- Crown Molding
- Ceiling Fan
- Wood Burning Stove
- Wood Burning Fireplace
- Self Contained Fireplace Unit Or Insert
- Triple Pane Windows
- Formal Dining Room
- Wood Flooring
Kitchen
- Stove
- Freezer
- Dishwasher
Bedrooms and Bathrooms
- 3 Main Level Bedrooms
- 1 Full Bathroom
- Walk-in Shower
Laundry
- Laundry on main level
- Dryer
- Washer
Basement
- Laundry in Basement
- Basement with some natural light
Eco-Friendly Details
- ENERGY STAR Qualified Equipment
Outdoor Features
- Deck
- Patio
- Outbuilding
- Porch
Schools
- Trevilians Elementary School
- Louisa County Middle School
- Louisa County High School
Utilities
- Heat Pump System
- Back Up Gas Heat Pump System
- Propane
- Well
- High-Efficiency Water Heater
- On Site Septic
Community Details
- No Home Owners Association
Listing and Financial Details
- Tax Lot 5
- Assessor Parcel Number 40B 1 5
Ownership History
Purchase Details
Home Financials for this Owner
Home Financials are based on the most recent Mortgage that was taken out on this home.Purchase Details
Home Financials for this Owner
Home Financials are based on the most recent Mortgage that was taken out on this home.Similar Homes in Louisa, VA
Home Values in the Area
Average Home Value in this Area
Purchase History
| Date | Type | Sale Price | Title Company |
|---|---|---|---|
| Deed | $315,000 | Chicago Title | |
| Deed | $146,941 | None Available |
Mortgage History
| Date | Status | Loan Amount | Loan Type |
|---|---|---|---|
| Open | $325,395 | VA | |
| Previous Owner | $130,500 | New Conventional | |
| Previous Owner | $130,900 | New Conventional | |
| Previous Owner | $110,500 | New Conventional | |
| Previous Owner | $136,629 | FHA | |
| Previous Owner | $146,147 | FHA | |
| Previous Owner | $12,000 | Future Advance Clause Open End Mortgage |
Property History
| Date | Event | Price | Change | Sq Ft Price |
|---|---|---|---|---|
| 02/23/2025 02/23/25 | Sold | $315,000 | +1.6% | $212 / Sq Ft |
| 01/06/2025 01/06/25 | Pending | -- | -- | -- |
| 11/13/2024 11/13/24 | For Sale | $310,000 | 0.0% | $209 / Sq Ft |
| 10/29/2024 10/29/24 | Pending | -- | -- | -- |
| 10/22/2024 10/22/24 | For Sale | $310,000 | +125.5% | $209 / Sq Ft |
| 10/17/2014 10/17/14 | Sold | $137,500 | -1.7% | $93 / Sq Ft |
| 09/23/2014 09/23/14 | Pending | -- | -- | -- |
| 06/30/2014 06/30/14 | Price Changed | $139,900 | -6.1% | $94 / Sq Ft |
| 04/17/2014 04/17/14 | For Sale | $149,000 | -- | $100 / Sq Ft |
Tax History Compared to Growth
Tax History
| Year | Tax Paid | Tax Assessment Tax Assessment Total Assessment is a certain percentage of the fair market value that is determined by local assessors to be the total taxable value of land and additions on the property. | Land | Improvement |
|---|---|---|---|---|
| 2024 | $1,721 | $239,000 | $33,800 | $205,200 |
| 2023 | $1,470 | $214,900 | $24,000 | $190,900 |
| 2022 | $1,388 | $192,800 | $22,000 | $170,800 |
| 2021 | $889 | $170,800 | $20,000 | $150,800 |
| 2020 | $1,138 | $158,000 | $20,000 | $138,000 |
| 2019 | $1,128 | $156,700 | $20,000 | $136,700 |
| 2018 | $1,059 | $147,100 | $20,000 | $127,100 |
| 2017 | $957 | $136,000 | $19,000 | $117,000 |
| 2016 | $957 | $132,900 | $19,000 | $113,900 |
| 2015 | $950 | $131,900 | $19,000 | $112,900 |
| 2013 | -- | $128,400 | $20,000 | $108,400 |
Agents Affiliated with this Home
-
Sherry Palmer

Seller's Agent in 2025
Sherry Palmer
LLoyds Real Estate, LLC
(540) 872-6460
10 in this area
128 Total Sales
-
Laura Watts

Buyer's Agent in 2025
Laura Watts
BHHS PenFed (actual)
(703) 929-5990
4 in this area
34 Total Sales
-
Dana Amos

Seller's Agent in 2014
Dana Amos
RE/MAX
(540) 661-7327
96 Total Sales
-
Debbie Jett

Buyer's Agent in 2014
Debbie Jett
EXP Realty, LLC
(540) 847-3108
103 Total Sales
Map
Source: Bright MLS
MLS Number: VALA2006716
APN: 40B-1-5
- 0 Amick Rd Unit AW3 663574
- 0 Amick Rd Unit AW2 663563
- 0 Martin Village Rd Unit 16B MV 663554
- 0 Martin Village Rd Unit 16C MV 663342
- 575 Amick Rd Unit Amick C
- 494 Amick Rd Unit Amick A
- 2888 Waldrop Church Rd
- 560 Amick Rd Unit Amick B
- 2671 Waldrop Church Rd
- 23-10-ABC Louisa Rd
- 23-10-ABC Louisa Rd Unit 23-10 A, B, C
- 112 Cardinal Rd
- 0 Tisdale Rd Unit 2430338
- 301 Bibb St
- 124 West St
- 93 Evergreens Dr
- 140 N Side Park
- 104 Henson Ave
- 147 N Side Park
