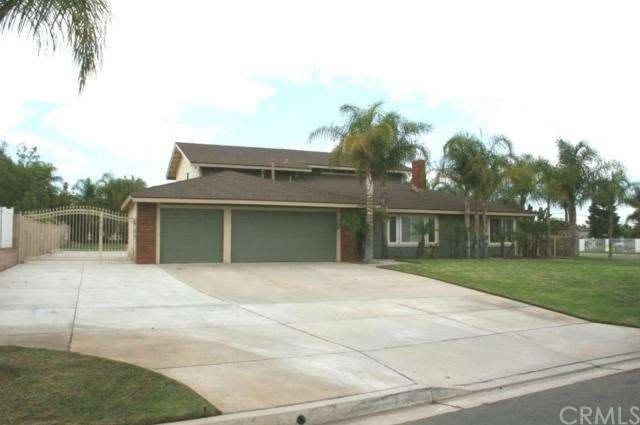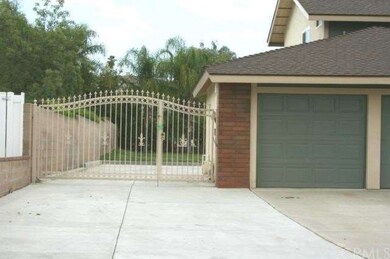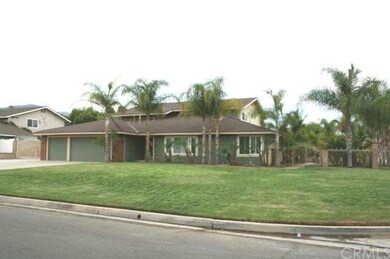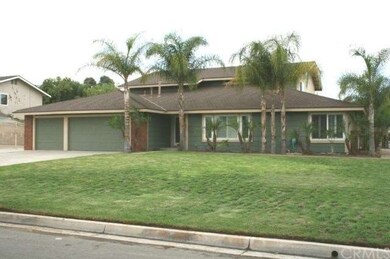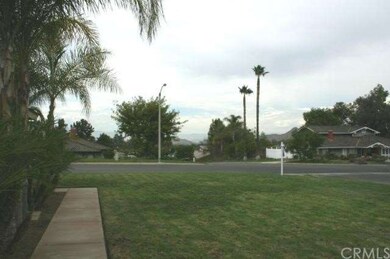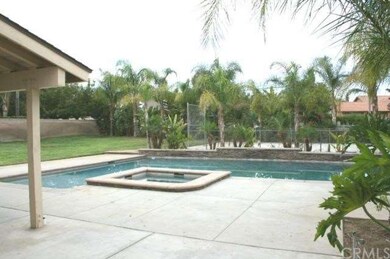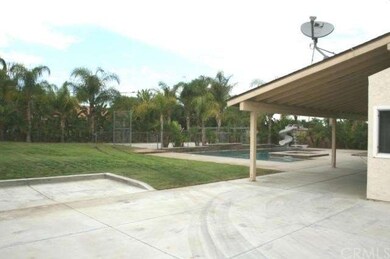
19715 Blacksmith Path Corona, CA 92881
South Corona NeighborhoodHighlights
- Heated In Ground Pool
- RV Access or Parking
- 0.47 Acre Lot
- Susan B. Anthony Elementary School Rated A
- Primary Bedroom Suite
- Open Floorplan
About This Home
As of December 2017This beautiful home has it all! Fully and tastefully remodeled inside complete with new neutral paint, new tile, new flooring, new carpet, new light fixtures including recessed lights, newer upgraded vinyl windows, plantation shutters, granite counters and new stainless steel appliances. The home sits on nearly a half acre corner lot completely flat with all the amenities including 3 car garage, full size RV parking, huge beautiful sparkling pool and spa with Jandy system, huge covered patio, fully enclosed dog run, block walls, many mature palms and trees all over, Cul De Sac steet, newer roof, finished garage with epoxy floor and more! This is a very special house that has it all!
Last Agent to Sell the Property
Pacific Star Real Estate & Investments License #01301751 Listed on: 09/05/2013
Last Buyer's Agent
Patrice Licciardi
Pacific Star Real Estate & Investments License #01302560
Home Details
Home Type
- Single Family
Est. Annual Taxes
- $9,112
Year Built
- Built in 1985 | Remodeled
Lot Details
- 0.47 Acre Lot
- Wrought Iron Fence
- Block Wall Fence
Parking
- 3 Car Direct Access Garage
- Parking Available
- Three Garage Doors
- RV Access or Parking
Property Views
- Pool
- Neighborhood
Home Design
- Contemporary Architecture
- Turnkey
- Slab Foundation
- Fire Rated Drywall
- Shingle Roof
- Composition Roof
- Wood Siding
- Stucco
Interior Spaces
- 3,385 Sq Ft Home
- 2-Story Property
- Open Floorplan
- Cathedral Ceiling
- Ceiling Fan
- Recessed Lighting
- Double Pane Windows
- Plantation Shutters
- Double Door Entry
- Sliding Doors
- Panel Doors
- Family Room Off Kitchen
- Living Room with Fireplace
- Dining Room
Kitchen
- Breakfast Bar
- Gas Range
- Free-Standing Range
- Microwave
- Dishwasher
- Granite Countertops
- Disposal
Flooring
- Wood
- Carpet
- Tile
Bedrooms and Bathrooms
- 5 Bedrooms
- Primary Bedroom on Main
- Primary Bedroom Suite
- 3 Full Bathrooms
Home Security
- Carbon Monoxide Detectors
- Fire and Smoke Detector
Pool
- Heated In Ground Pool
- Heated Spa
- In Ground Spa
- Diving Board
Outdoor Features
- Covered Patio or Porch
- Exterior Lighting
- Rain Gutters
Additional Features
- Suburban Location
- Central Heating and Cooling System
Community Details
- No Home Owners Association
Listing and Financial Details
- Tax Lot 48
- Tax Tract Number 13897
- Assessor Parcel Number 277353001
Ownership History
Purchase Details
Home Financials for this Owner
Home Financials are based on the most recent Mortgage that was taken out on this home.Purchase Details
Home Financials for this Owner
Home Financials are based on the most recent Mortgage that was taken out on this home.Purchase Details
Purchase Details
Purchase Details
Purchase Details
Purchase Details
Similar Homes in Corona, CA
Home Values in the Area
Average Home Value in this Area
Purchase History
| Date | Type | Sale Price | Title Company |
|---|---|---|---|
| Grant Deed | $735,000 | Orange Coast Title Company | |
| Grant Deed | $599,000 | First American Title Company | |
| Trustee Deed | $481,000 | None Available | |
| Interfamily Deed Transfer | -- | First American Title Co | |
| Grant Deed | $260,000 | First American Title Co | |
| Interfamily Deed Transfer | -- | -- | |
| Interfamily Deed Transfer | -- | -- | |
| Interfamily Deed Transfer | -- | -- |
Mortgage History
| Date | Status | Loan Amount | Loan Type |
|---|---|---|---|
| Open | $424,100 | New Conventional | |
| Previous Owner | $194,050 | VA | |
| Previous Owner | $200,000 | VA | |
| Previous Owner | $399,000 | Commercial | |
| Previous Owner | $100,000 | Credit Line Revolving | |
| Previous Owner | $20,000 | Credit Line Revolving | |
| Previous Owner | $497,250 | Commercial | |
| Previous Owner | $340,000 | Commercial | |
| Previous Owner | $258,750 | Commercial | |
| Previous Owner | $258,750 | Commercial |
Property History
| Date | Event | Price | Change | Sq Ft Price |
|---|---|---|---|---|
| 12/07/2017 12/07/17 | Sold | $735,000 | -2.0% | $217 / Sq Ft |
| 11/13/2017 11/13/17 | Pending | -- | -- | -- |
| 10/31/2017 10/31/17 | Price Changed | $749,800 | -4.5% | $222 / Sq Ft |
| 10/16/2017 10/16/17 | For Sale | $785,000 | +31.1% | $232 / Sq Ft |
| 10/11/2013 10/11/13 | Sold | $599,000 | 0.0% | $177 / Sq Ft |
| 09/06/2013 09/06/13 | Pending | -- | -- | -- |
| 09/05/2013 09/05/13 | For Sale | $599,000 | -- | $177 / Sq Ft |
Tax History Compared to Growth
Tax History
| Year | Tax Paid | Tax Assessment Tax Assessment Total Assessment is a certain percentage of the fair market value that is determined by local assessors to be the total taxable value of land and additions on the property. | Land | Improvement |
|---|---|---|---|---|
| 2025 | $9,112 | $836,301 | $159,294 | $677,007 |
| 2024 | $9,112 | $819,904 | $156,171 | $663,733 |
| 2023 | $8,986 | $803,828 | $153,109 | $650,719 |
| 2022 | $8,821 | $788,067 | $150,107 | $637,960 |
| 2021 | $8,646 | $772,615 | $147,164 | $625,451 |
| 2020 | $8,551 | $764,694 | $145,656 | $619,038 |
| 2019 | $8,352 | $749,700 | $142,800 | $606,900 |
| 2018 | $8,240 | $735,000 | $140,000 | $595,000 |
| 2017 | $6,992 | $632,688 | $105,623 | $527,065 |
| 2016 | $6,925 | $620,283 | $103,552 | $516,731 |
| 2015 | $6,773 | $610,968 | $101,998 | $508,970 |
| 2014 | $6,759 | $599,000 | $100,000 | $499,000 |
Agents Affiliated with this Home
-
L
Seller's Agent in 2017
LISA HJULBERG
Vista Sotheby's International Realty
-
Jim Powell

Buyer's Agent in 2017
Jim Powell
Top Producers Realty, Ryjen Group
(951) 733-2911
4 in this area
85 Total Sales
-
Robert McCliman
R
Seller's Agent in 2013
Robert McCliman
Pacific Star Real Estate & Investments
(714) 715-9898
3 in this area
31 Total Sales
-
P
Buyer's Agent in 2013
Patrice Licciardi
Pacific Star Real Estate & Investments
Map
Source: California Regional Multiple Listing Service (CRMLS)
MLS Number: IG13181205
APN: 277-353-001
- 7230 Sarsaparilla Dr
- 2825 Villa Catalonia Ct
- 1555 Lupine Cir
- 0 Newton St
- 7401 Liberty Ave
- 20140 Kayne St
- 20188 Layton St
- 20160 Kayne St
- 20050 Newton St
- 20255 Winton St
- 1397 Ramsgate Dr
- 1610 Via Roma Cir
- 2440 Marigold Way
- 7066 Hayden Ave
- 1338 Coral Gables Cir
- 0 Hayden Ave
- 20163 Corona St
- 7245 Marilyn Dr
- 20171 Corona St
- 3535 Sunmeadow Cir
