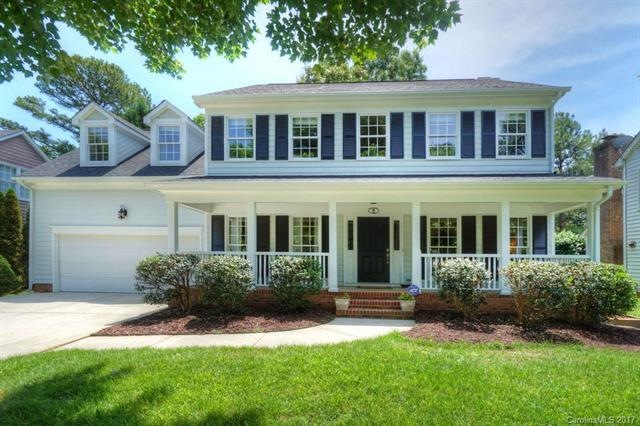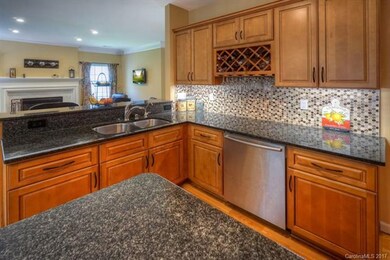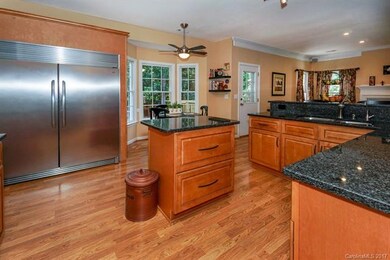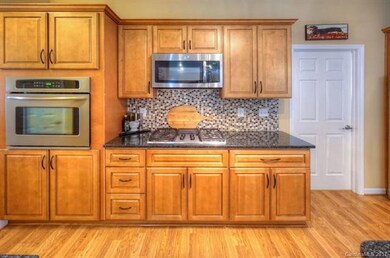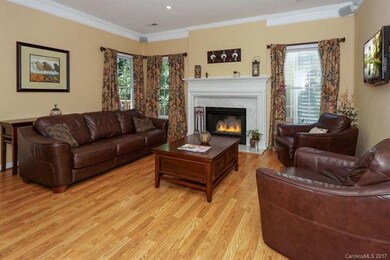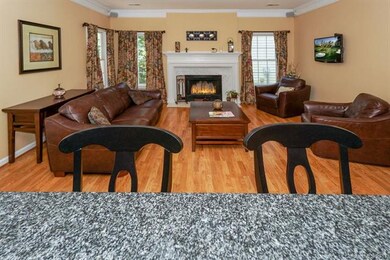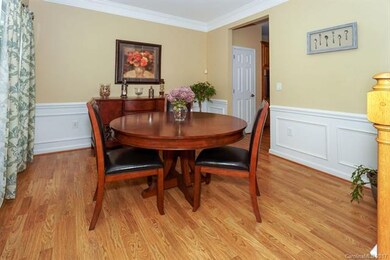
19718 Valiant Way Cornelius, NC 28031
Estimated Value: $642,164 - $742,000
Highlights
- Community Lake
- Wooded Lot
- Wood Flooring
- Bailey Middle School Rated A-
- Transitional Architecture
- Community Pool
About This Home
As of July 2017Walk to your DEEDED,Deep Water Boat Slip #99!Kitchen remodel w/ newer cabs, SS appliances,tile back splash, HUGE 2 door fridge.XL MBR. Formal dining room & office.XL patio/Deck with private, wooded view in back. Covered front porch.Some new paint,Upgraded Master Bath & walk-in closet w/ closet system.Community pool is lakeside & features baby pool, updated baths, tennis court, BOAT Ramp. HOA in process of building a clubhouse. Walk to restaurants,Fresh Market,shops.Marina dues add $150/qtr.
Home Details
Home Type
- Single Family
Year Built
- Built in 1995
Lot Details
- Wooded Lot
HOA Fees
- $75 Monthly HOA Fees
Parking
- 2
Home Design
- Transitional Architecture
Interior Spaces
- Fireplace
- Insulated Windows
- Crawl Space
Flooring
- Wood
- Tile
Bedrooms and Bathrooms
- Walk-In Closet
- Garden Bath
Listing and Financial Details
- Assessor Parcel Number 001-692-45
Community Details
Overview
- Main Street Association, Phone Number (704) 255-1266
- Community Lake
Recreation
- Tennis Courts
- Community Pool
Ownership History
Purchase Details
Home Financials for this Owner
Home Financials are based on the most recent Mortgage that was taken out on this home.Purchase Details
Home Financials for this Owner
Home Financials are based on the most recent Mortgage that was taken out on this home.Purchase Details
Home Financials for this Owner
Home Financials are based on the most recent Mortgage that was taken out on this home.Similar Homes in Cornelius, NC
Home Values in the Area
Average Home Value in this Area
Purchase History
| Date | Buyer | Sale Price | Title Company |
|---|---|---|---|
| Larck Christopher Cline | -- | None Available | |
| Larck Christopher Cline | $373,000 | None Available | |
| Tathwell Robert Wood | $349,000 | None Available | |
| Rozek Garett R | $255,000 | -- |
Mortgage History
| Date | Status | Borrower | Loan Amount |
|---|---|---|---|
| Open | Larck Christopher Cline | $298,400 | |
| Previous Owner | Tathwell Robert Wood | $258,466 | |
| Previous Owner | Tathwell Robert Wood | $275,000 | |
| Previous Owner | Rozek Garett R | $203,920 | |
| Previous Owner | Wright Marjorie L | $80,000 | |
| Previous Owner | Wright Marjorie Lee | $120,000 | |
| Previous Owner | Wright Marjorie Lee | $120,000 |
Property History
| Date | Event | Price | Change | Sq Ft Price |
|---|---|---|---|---|
| 07/17/2017 07/17/17 | Sold | $373,000 | -0.5% | $164 / Sq Ft |
| 06/05/2017 06/05/17 | Pending | -- | -- | -- |
| 06/01/2017 06/01/17 | For Sale | $375,000 | -- | $165 / Sq Ft |
Tax History Compared to Growth
Tax History
| Year | Tax Paid | Tax Assessment Tax Assessment Total Assessment is a certain percentage of the fair market value that is determined by local assessors to be the total taxable value of land and additions on the property. | Land | Improvement |
|---|---|---|---|---|
| 2023 | $3,584 | $547,700 | $200,000 | $347,700 |
| 2022 | $3,297 | $383,700 | $140,000 | $243,700 |
| 2021 | $3,258 | $383,700 | $140,000 | $243,700 |
| 2020 | $3,258 | $383,700 | $140,000 | $243,700 |
| 2019 | $3,252 | $383,700 | $140,000 | $243,700 |
| 2018 | $2,938 | $269,900 | $100,000 | $169,900 |
| 2017 | $2,914 | $269,900 | $100,000 | $169,900 |
| 2016 | $2,910 | $269,900 | $100,000 | $169,900 |
| 2015 | $2,866 | $268,500 | $100,000 | $168,500 |
| 2014 | $2,850 | $0 | $0 | $0 |
Agents Affiliated with this Home
-
Sandy McAlpine

Seller's Agent in 2017
Sandy McAlpine
RE/MAX
205 Total Sales
-
Franklin Spence
F
Buyer's Agent in 2017
Franklin Spence
Keller Williams South Park
(704) 491-4617
8 Total Sales
Map
Source: Canopy MLS (Canopy Realtor® Association)
MLS Number: CAR3286165
APN: 001-692-45
- 21203 Harken Dr
- 21205 Olde Quarry Ln
- 19329 Watermark Dr Unit 142
- 19329 Watermark Dr Unit 551/ 552
- 19329 Watermark Dr Unit 261/262
- 19329 Watermark Dr Unit 361
- 21311 Baltic Dr
- 19901 Henderson Rd Unit M
- 20105 Henderson Rd Unit J
- 21205 Cold Spring Ln Unit 34
- 19827 Henderson Rd Unit L
- 20115 Chapel Point Ln
- 19507 Dufour Ct
- 20105 Chapel Point Ln
- 21136 Cold Spring Ln Unit 10
- 21305 Sandy Cove Rd
- 20114 Norman Colony Rd
- 20109 Norman Colony Rd
- 19412 S Hill St
- 21300 Crown Lake Dr
- 19718 Valiant Way
- 19724 Valiant Way
- 19712 Valiant Way
- 19732 Valiant Way
- 19706 Valiant Way
- 19719 Valiant Way
- 19713 Valiant Way
- 19707 Valiant Way
- 19736 Valiant Way
- 19700 Valiant Way
- 19701 Valiant Way
- 21518 Gulfstar Ct
- 21503 Harken Dr
- 19740 Valiant Way
- 21451 Harken Dr
- 19739 Valiant Way
- 19622 Valiant Way
- 19742 Valiant Way
- 21447 Harken Dr
- 19623 Valiant Way
