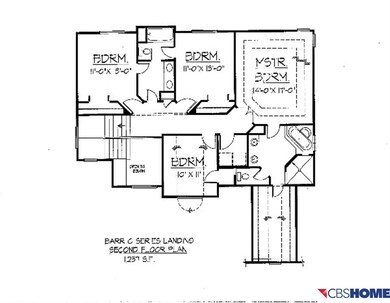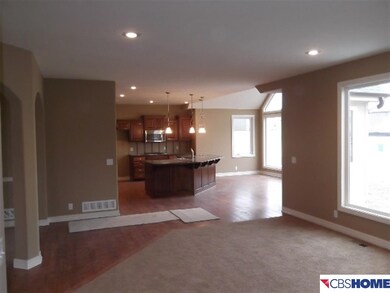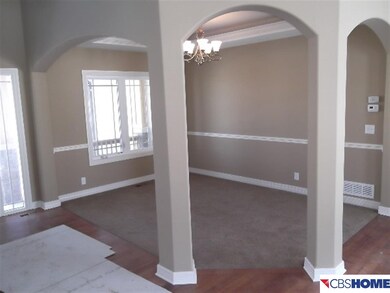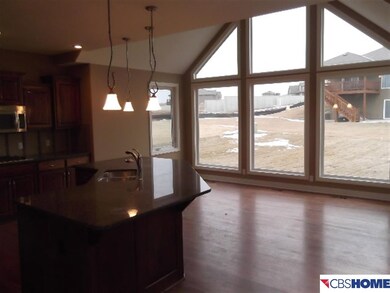
Highlights
- Newly Remodeled
- Spa
- Wood Flooring
- Reagan Elementary School Rated A-
- Cathedral Ceiling
- Whirlpool Bathtub
About This Home
As of April 2023Barr Homes 2 story 4 bedroom 3 bath. Open floor plan. Large kitchen w/island, hidden walk-in pantry, dinette area. Great room w/fireplace & large windows to floor. Dining room. Mud room. Laundry upstairs. Jack & Jill bathroom upstairs. MBR with large walk-in closet, whirlpool & double sinks. Front porch. 4 car garage. AMA using blue prints. Prices and completion date subject to verification.
Last Agent to Sell the Property
BHHS Ambassador Real Estate License #0800006 Listed on: 01/07/2015

Home Details
Home Type
- Single Family
Est. Annual Taxes
- $680
Year Built
- Built in 2013 | Newly Remodeled
Lot Details
- Sprinkler System
Parking
- 3 Car Attached Garage
Home Design
- Brick Exterior Construction
- Composition Roof
- Hardboard
Interior Spaces
- 2,541 Sq Ft Home
- 2-Story Property
- Cathedral Ceiling
- Ceiling Fan
- Bay Window
- Two Story Entrance Foyer
- Family Room with Fireplace
- Dining Area
- Basement
Kitchen
- Oven
- Microwave
- Dishwasher
- Disposal
Flooring
- Wood
- Wall to Wall Carpet
- Ceramic Tile
- Vinyl
Bedrooms and Bathrooms
- 4 Bedrooms
- Walk-In Closet
- Dual Sinks
- Whirlpool Bathtub
- Shower Only
- Spa Bath
Outdoor Features
- Spa
- Patio
- Porch
Schools
- Ronald Reagan Elementary School
- Beadle Middle School
- Millard West High School
Utilities
- Forced Air Heating and Cooling System
- Heating System Uses Gas
- Cable TV Available
Community Details
- No Home Owners Association
- Built by Barr Homes
- Whitehawk Subdivision
Listing and Financial Details
- Assessor Parcel Number 2532251186
- Tax Block 44
Ownership History
Purchase Details
Home Financials for this Owner
Home Financials are based on the most recent Mortgage that was taken out on this home.Purchase Details
Home Financials for this Owner
Home Financials are based on the most recent Mortgage that was taken out on this home.Purchase Details
Home Financials for this Owner
Home Financials are based on the most recent Mortgage that was taken out on this home.Purchase Details
Home Financials for this Owner
Home Financials are based on the most recent Mortgage that was taken out on this home.Similar Homes in the area
Home Values in the Area
Average Home Value in this Area
Purchase History
| Date | Type | Sale Price | Title Company |
|---|---|---|---|
| Warranty Deed | $335,000 | Midwest Title | |
| Warranty Deed | $555,000 | Ambassador Title | |
| Warranty Deed | $318,000 | Nebraska Land Title & Abstra | |
| Warranty Deed | $40,000 | Nebraska Land Title & Abstra |
Mortgage History
| Date | Status | Loan Amount | Loan Type |
|---|---|---|---|
| Previous Owner | $305,000 | New Conventional | |
| Previous Owner | $228,000 | New Conventional | |
| Previous Owner | $233,235 | New Conventional | |
| Previous Owner | $249,400 | New Conventional | |
| Previous Owner | $253,810 | New Conventional | |
| Previous Owner | $31,726 | Credit Line Revolving | |
| Previous Owner | $236,900 | Construction |
Property History
| Date | Event | Price | Change | Sq Ft Price |
|---|---|---|---|---|
| 04/14/2023 04/14/23 | Sold | $555,000 | 0.0% | $149 / Sq Ft |
| 03/12/2023 03/12/23 | Pending | -- | -- | -- |
| 03/10/2023 03/10/23 | For Sale | $554,900 | +74.9% | $149 / Sq Ft |
| 04/15/2015 04/15/15 | Sold | $317,263 | -1.1% | $125 / Sq Ft |
| 03/03/2015 03/03/15 | Pending | -- | -- | -- |
| 01/07/2015 01/07/15 | For Sale | $320,671 | -- | $126 / Sq Ft |
Tax History Compared to Growth
Tax History
| Year | Tax Paid | Tax Assessment Tax Assessment Total Assessment is a certain percentage of the fair market value that is determined by local assessors to be the total taxable value of land and additions on the property. | Land | Improvement |
|---|---|---|---|---|
| 2023 | $9,041 | $365,000 | $41,000 | $324,000 |
| 2022 | $9,565 | $365,000 | $41,000 | $324,000 |
| 2021 | $8,942 | $340,000 | $41,000 | $299,000 |
| 2020 | $9,046 | $340,000 | $41,000 | $299,000 |
| 2019 | $8,017 | $302,000 | $42,700 | $259,300 |
| 2018 | $8,123 | $302,000 | $42,700 | $259,300 |
| 2017 | $8,013 | $302,000 | $42,700 | $259,300 |
| 2016 | $7,762 | $290,200 | $40,000 | $250,200 |
| 2015 | $4,265 | $287,600 | $40,000 | $247,600 |
| 2014 | $4,265 | $159,900 | $40,000 | $119,900 |
Agents Affiliated with this Home
-
Sean Petersen

Seller's Agent in 2023
Sean Petersen
NP Dodge Real Estate Sales, Inc.
(402) 880-1252
170 Total Sales
-
Christopher Johnson

Buyer's Agent in 2023
Christopher Johnson
BHHS Ambassador Real Estate
(402) 493-4663
74 Total Sales
-
John Barrett

Seller's Agent in 2015
John Barrett
BHHS Ambassador Real Estate
(402) 670-9387
55 Total Sales
-
Alisha Dickman

Buyer's Agent in 2015
Alisha Dickman
NP Dodge Real Estate Sales, Inc.
(402) 651-5507
8 Total Sales
Map
Source: Great Plains Regional MLS
MLS Number: 21500321
APN: 3225-1186-25
- 19950 Weir St
- 4760 S 198th Ave
- 19603 Weir St
- 19860 Andresen St
- 5017 S 194th Ave
- 5012 S 194th St
- 4802 S 198th Ave
- 4805 S 198th Ave
- 4801 S 198th Ave
- 4755 S 198th Ave
- 4751 S 198th Ave
- 4747 S 198th Ave
- 4743 S 198th Ave
- 4739 S 198th Ave
- 4759 S 198th Ave
- 5101 S 198th Ave
- 5113 S 198th Ave
- 5003 S 194th St
- 4958 S 193rd St
- 19901 N St






