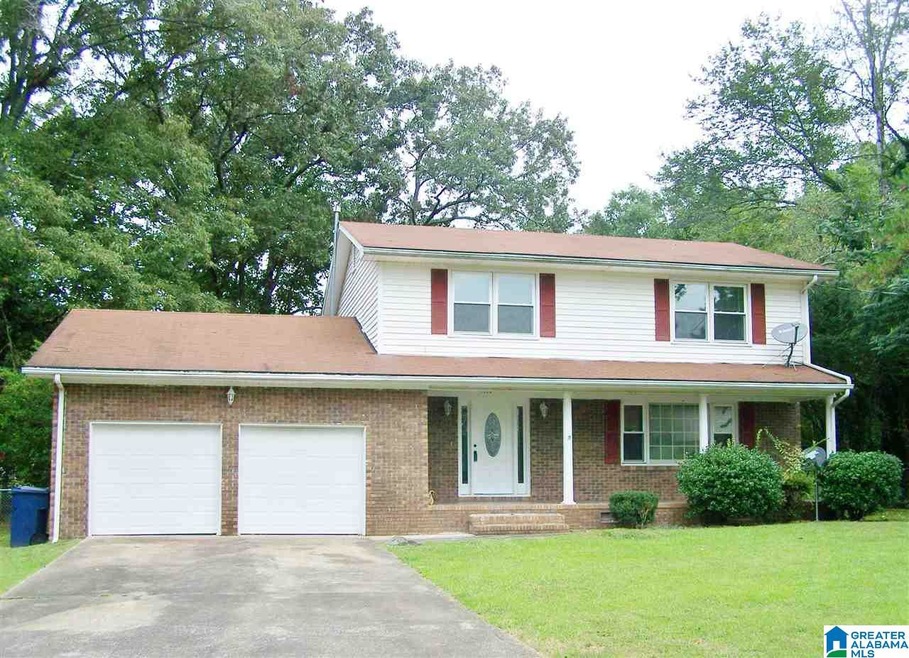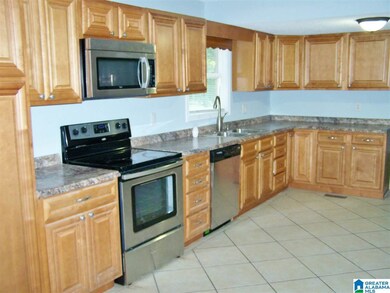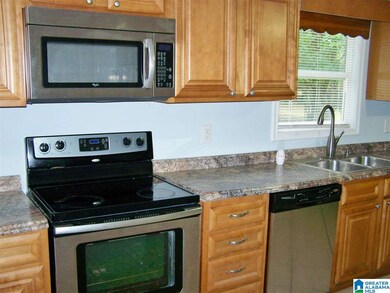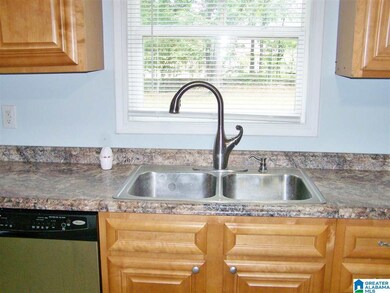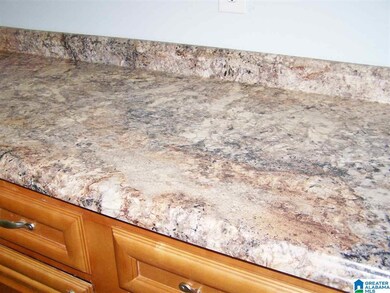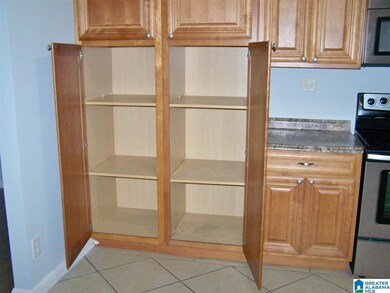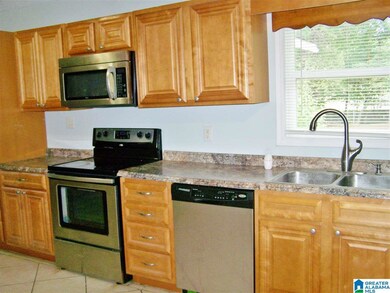
1972 Canterbury Square Anniston, AL 36207
Highlights
- Screened Deck
- Attic
- Porch
- Wood Flooring
- Den
- Walk-In Closet
About This Home
As of May 2022That’s gorgeous home on Canterbury Square offers a family 4 bedrooms 2 full baths and a half bath for company when they come. This home is located on a beautiful fenced in lot in the Canterbury subdivision. Inside you will find gleaming hardwood floors throughout the first floor. The home has a fresh coat of paint on the inside along with other updates. There is a huge kitchen with more than enough cabinets and cook space for the cook in the family. All the appliances are stainless steel And the floors are porcelain tile in the kitchen. There is a huge formal living room in formal dining room along with a den with a wood-burning fireplace. French doors from the den lead out on a huge vaulted screened in deck to be able to enjoy the beautiful backyard in the mornings with a cuppa coffee. Upstairs you will find four bedrooms and two full baths. This is a beautiful home perfect for the growing family to be able to last year for all the years to come. Come see this home today!!!!!
Home Details
Home Type
- Single Family
Est. Annual Taxes
- $619
Year Built
- Built in 1973
Parking
- 2 Car Garage
- Front Facing Garage
- Driveway
Home Design
- Vinyl Siding
Interior Spaces
- 1.5-Story Property
- Smooth Ceilings
- Wood Burning Fireplace
- Fireplace Features Masonry
- Window Treatments
- French Doors
- Family Room with Fireplace
- Dining Room
- Den
- Crawl Space
- Pull Down Stairs to Attic
Kitchen
- Electric Oven
- Stove
- Built-In Microwave
- Dishwasher
- Laminate Countertops
Flooring
- Wood
- Stone
Bedrooms and Bathrooms
- 4 Bedrooms
- Primary Bedroom Upstairs
- Walk-In Closet
- Bathtub and Shower Combination in Primary Bathroom
- Separate Shower
- Linen Closet In Bathroom
Laundry
- Laundry Room
- Laundry on main level
- Washer and Electric Dryer Hookup
Outdoor Features
- Screened Deck
- Porch
Schools
- Golden Springs Elementary School
- Anniston Middle School
- Anniston High School
Utilities
- Central Heating and Cooling System
- Electric Water Heater
Additional Features
- 0.33 Acre Lot
- In Flood Plain
Listing and Financial Details
- Visit Down Payment Resource Website
- Assessor Parcel Number 21-05-16-4-003-007.000
Ownership History
Purchase Details
Home Financials for this Owner
Home Financials are based on the most recent Mortgage that was taken out on this home.Purchase Details
Home Financials for this Owner
Home Financials are based on the most recent Mortgage that was taken out on this home.Purchase Details
Purchase Details
Purchase Details
Purchase Details
Home Financials for this Owner
Home Financials are based on the most recent Mortgage that was taken out on this home.Purchase Details
Similar Homes in the area
Home Values in the Area
Average Home Value in this Area
Purchase History
| Date | Type | Sale Price | Title Company |
|---|---|---|---|
| Survivorship Deed | $153,300 | None Available | |
| Warranty Deed | $89,000 | None Available | |
| Special Warranty Deed | -- | None Available | |
| Foreclosure Deed | $91,200 | None Available | |
| Quit Claim Deed | -- | None Available | |
| Survivorship Deed | -- | -- | |
| Special Warranty Deed | -- | -- |
Mortgage History
| Date | Status | Loan Amount | Loan Type |
|---|---|---|---|
| Open | $145,635 | New Conventional | |
| Previous Owner | $104,287 | Stand Alone Refi Refinance Of Original Loan |
Property History
| Date | Event | Price | Change | Sq Ft Price |
|---|---|---|---|---|
| 05/20/2022 05/20/22 | Sold | $192,000 | +1.1% | $91 / Sq Ft |
| 04/21/2022 04/21/22 | Pending | -- | -- | -- |
| 04/18/2022 04/18/22 | For Sale | $189,900 | +26.6% | $90 / Sq Ft |
| 06/08/2021 06/08/21 | Sold | $150,000 | -2.0% | $71 / Sq Ft |
| 04/27/2021 04/27/21 | Pending | -- | -- | -- |
| 04/13/2021 04/13/21 | For Sale | $153,000 | 0.0% | $73 / Sq Ft |
| 03/27/2021 03/27/21 | Pending | -- | -- | -- |
| 03/14/2021 03/14/21 | Price Changed | $153,000 | -1.9% | $73 / Sq Ft |
| 02/19/2021 02/19/21 | For Sale | $156,000 | 0.0% | $74 / Sq Ft |
| 01/18/2021 01/18/21 | Pending | -- | -- | -- |
| 12/05/2020 12/05/20 | For Sale | $156,000 | 0.0% | $74 / Sq Ft |
| 11/05/2020 11/05/20 | Pending | -- | -- | -- |
| 10/21/2020 10/21/20 | Price Changed | $156,000 | -1.9% | $74 / Sq Ft |
| 08/26/2020 08/26/20 | For Sale | $159,000 | +78.7% | $76 / Sq Ft |
| 07/10/2020 07/10/20 | Sold | $89,000 | -6.3% | $42 / Sq Ft |
| 06/19/2020 06/19/20 | Pending | -- | -- | -- |
| 06/11/2020 06/11/20 | For Sale | $95,000 | 0.0% | $45 / Sq Ft |
| 03/19/2020 03/19/20 | Pending | -- | -- | -- |
| 03/10/2020 03/10/20 | For Sale | $95,000 | -11.2% | $45 / Sq Ft |
| 04/23/2012 04/23/12 | Sold | $107,000 | -10.8% | $43 / Sq Ft |
| 01/07/2012 01/07/12 | Pending | -- | -- | -- |
| 07/20/2011 07/20/11 | For Sale | $119,900 | -- | $48 / Sq Ft |
Tax History Compared to Growth
Tax History
| Year | Tax Paid | Tax Assessment Tax Assessment Total Assessment is a certain percentage of the fair market value that is determined by local assessors to be the total taxable value of land and additions on the property. | Land | Improvement |
|---|---|---|---|---|
| 2024 | $2,090 | $40,376 | $4,600 | $35,776 |
| 2023 | $2,090 | $38,672 | $4,600 | $34,072 |
| 2022 | $945 | $38,672 | $4,600 | $34,072 |
| 2021 | $1,680 | $16,314 | $2,300 | $14,014 |
| 2020 | $641 | $13,232 | $2,300 | $10,932 |
| 2019 | $619 | $12,822 | $2,000 | $10,822 |
| 2018 | $619 | $12,820 | $0 | $0 |
| 2017 | $633 | $11,840 | $0 | $0 |
| 2016 | $569 | $11,840 | $0 | $0 |
| 2013 | -- | $11,840 | $0 | $0 |
Agents Affiliated with this Home
-
Brandie Holt

Seller's Agent in 2022
Brandie Holt
Keller Williams Realty Group
(256) 310-3502
54 Total Sales
-
Anna King

Buyer's Agent in 2022
Anna King
ERA King Real Estate
(256) 453-5149
335 Total Sales
-
Stephen Sizemore

Seller's Agent in 2021
Stephen Sizemore
Keller Williams Realty Group
(256) 453-7853
160 Total Sales
-
Joey Crews

Buyer's Agent in 2021
Joey Crews
Keller Williams Realty Group
(256) 310-2294
514 Total Sales
-
Jason Mitchell
J
Seller's Agent in 2020
Jason Mitchell
HUD Home Network
(205) 807-9005
27 Total Sales
-
Annie Brunson

Buyer's Agent in 2020
Annie Brunson
Kelly Right Real Estate of Ala
(256) 525-0213
146 Total Sales
Map
Source: Greater Alabama MLS
MLS Number: 893620
APN: 21-05-16-4-003-007.000
- 1826 Edwardian Way
- 0 Leslie Ln Unit 21387028
- 1720 Cherry Cir
- 2611 Coleman Rd
- 1534 Cambridge Place
- 1300 Booger Hollow Rd
- 812 Brookhaven Rd
- 0 Greenbrier Dear Rd Unit 24-965
- 2908 Coleman Rd
- 811 Brookhaven Rd
- 2301 Hathaway Heights Rd
- 2 Rendalia Rd
- 1730 Electronics Dr
- 3613 Dale Hollow Rd
- 5 Ruby Ridge Rd
- 0 Hillyer Robinson Pkwy Unit 1.79 ACR 21406903
- 202 Village Cir
- 01730 Electronics Dr
- 601 Hillyer High Rd
- 114 Village Cir Unit 6 & 7
