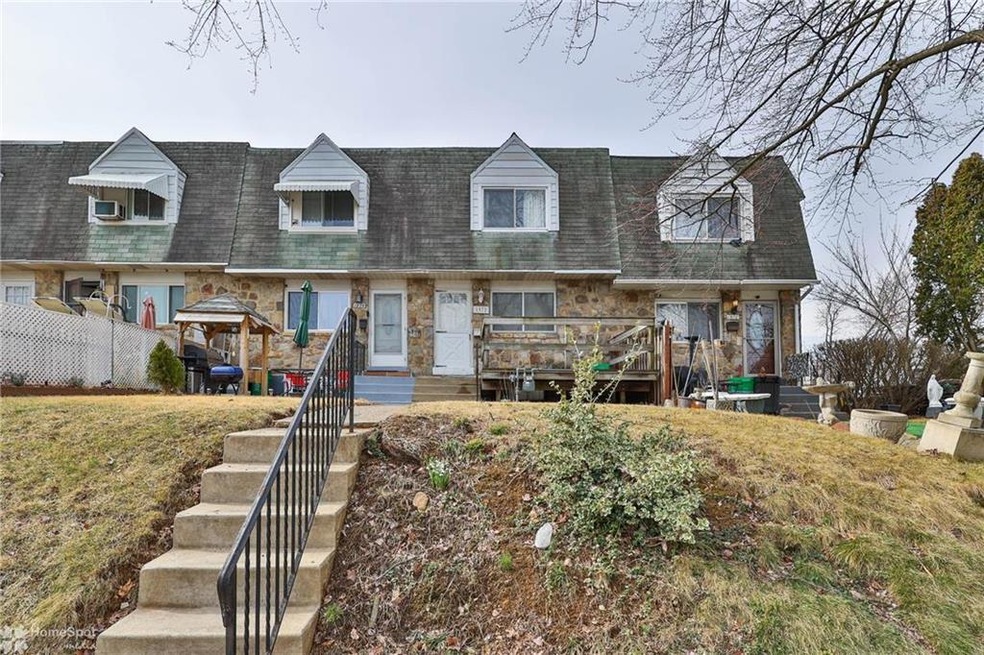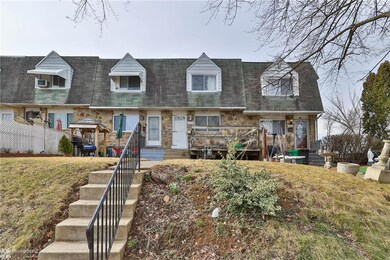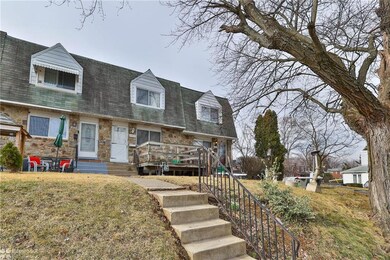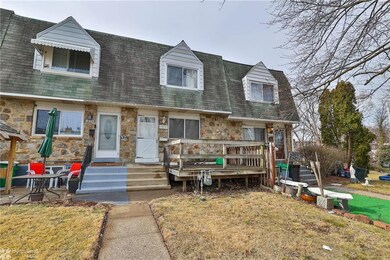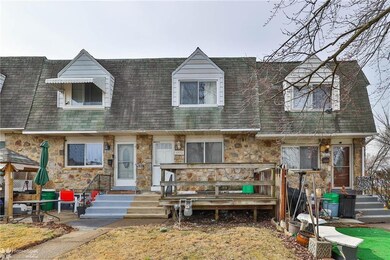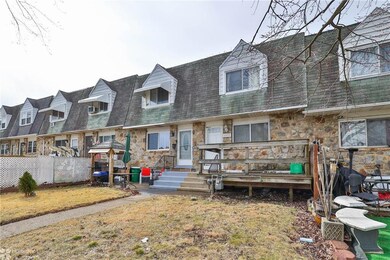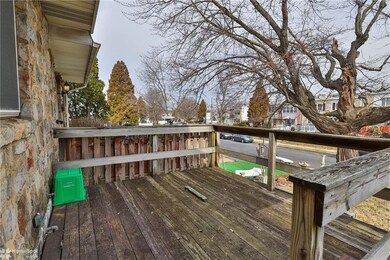
1972 S Hall St Allentown, PA 18103
Southside NeighborhoodEstimated Value: $161,000 - $223,133
Highlights
- City Lights View
- Deck
- 1 Car Attached Garage
- Colonial Architecture
- Recreation Room
- Eat-In Kitchen
About This Home
As of March 2022Highest & Best due Thursday, (3/10) by 2pm. INVESTMENT OPPORTUNITY! SOLD AS IS! CERTIFICATE OF OCCUPANCY IS ON ORDER.
NO REPAIRS WILL BE DONE! NO FHA OR VA Loans, roof needs repair! New Gas Heating system within the past two months! Solid townhome within Westbrook Park. Walking distance to schools, shopping and close to routes 78, 309 and other major roads! Located one house in from the corner! Inside you will find the cozy family room with a large picture window and open staircase to the second floor! Large dining room with more natural sunlight opens up to the eat in kitchen! Second floor features a nice sized master bedroom with ample closet space! Two additional bedrooms & a full bath with skylight complete this floor! Finished lower level adds to the square footage and could be a flex space for an office or guests! Laundry room & mud room provide some storage! One car garage offers convenient access into the lower level! Off street parking & front yard space with a deck!
Townhouse Details
Home Type
- Townhome
Est. Annual Taxes
- $2,750
Year Built
- Built in 1964
Lot Details
- 1,982
Home Design
- Colonial Architecture
- Brick Exterior Construction
- Asphalt Roof
Interior Spaces
- 1,152 Sq Ft Home
- 2-Story Property
- Family Room Downstairs
- Dining Area
- Recreation Room
- Utility Room
- City Lights Views
Kitchen
- Eat-In Kitchen
- Electric Oven
Flooring
- Wall to Wall Carpet
- Vinyl
Bedrooms and Bathrooms
- 3 Bedrooms
- 1 Full Bathroom
Laundry
- Laundry on lower level
- Washer and Dryer Hookup
Basement
- Walk-Out Basement
- Basement Fills Entire Space Under The House
- Exterior Basement Entry
Parking
- 1 Car Attached Garage
- On-Street Parking
- Off-Street Parking
Utilities
- Window Unit Cooling System
- Forced Air Heating System
- Heating System Uses Gas
- Gas Water Heater
Additional Features
- Deck
- 1,982 Sq Ft Lot
Listing and Financial Details
- Assessor Parcel Number 640631128125001
Ownership History
Purchase Details
Home Financials for this Owner
Home Financials are based on the most recent Mortgage that was taken out on this home.Purchase Details
Purchase Details
Purchase Details
Similar Homes in Allentown, PA
Home Values in the Area
Average Home Value in this Area
Purchase History
| Date | Buyer | Sale Price | Title Company |
|---|---|---|---|
| Wissam Malke Of Township Of Whitehall | $132,000 | None Listed On Document | |
| Donat Jeffrey L | $59,900 | -- | |
| Kacicek Karen C | $62,000 | -- | |
| Soonasra Mustafa K | $52,000 | -- |
Property History
| Date | Event | Price | Change | Sq Ft Price |
|---|---|---|---|---|
| 03/30/2022 03/30/22 | Sold | $132,000 | +5.6% | $115 / Sq Ft |
| 03/11/2022 03/11/22 | Pending | -- | -- | -- |
| 03/08/2022 03/08/22 | For Sale | $125,000 | -- | $109 / Sq Ft |
Tax History Compared to Growth
Tax History
| Year | Tax Paid | Tax Assessment Tax Assessment Total Assessment is a certain percentage of the fair market value that is determined by local assessors to be the total taxable value of land and additions on the property. | Land | Improvement |
|---|---|---|---|---|
| 2025 | $2,850 | $87,800 | $7,300 | $80,500 |
| 2024 | $2,850 | $87,800 | $7,300 | $80,500 |
| 2023 | $2,850 | $87,800 | $7,300 | $80,500 |
| 2022 | $2,750 | $87,800 | $80,500 | $7,300 |
| 2021 | $2,695 | $87,800 | $7,300 | $80,500 |
| 2020 | $2,625 | $87,800 | $7,300 | $80,500 |
| 2019 | $2,582 | $87,800 | $7,300 | $80,500 |
| 2018 | $2,410 | $87,800 | $7,300 | $80,500 |
| 2017 | $2,349 | $87,800 | $7,300 | $80,500 |
| 2016 | -- | $87,800 | $7,300 | $80,500 |
| 2015 | -- | $87,800 | $7,300 | $80,500 |
| 2014 | -- | $87,800 | $7,300 | $80,500 |
Agents Affiliated with this Home
-
Jennifer Schimmel

Seller's Agent in 2022
Jennifer Schimmel
Keller Williams Northampton
(610) 360-0036
17 in this area
386 Total Sales
-
George Mosellie

Buyer's Agent in 2022
George Mosellie
Coldwell Banker Hearthside
(610) 554-5182
1 in this area
79 Total Sales
Map
Source: Greater Lehigh Valley REALTORS®
MLS Number: 688928
APN: 640631128125-1
- 639 Dixon St
- 566 588 W Emaus Ave
- 740 Blue Heron Dr
- 750 Blue Heron Dr
- 2167 S Poplar St
- 707 Blue Heron Dr
- 2300 S Poplar St
- 1163 Lova Ln
- 345 W Wabash St
- 1335 S Fountain St
- 1882 S 2nd St
- 2446 S 4th St
- 205 W Wabash St
- 1232 S 8th St
- 1752 Chapel Ave
- 1790 Chapel Ave
- 2212 S Melrose St
- 1127 Lehigh St
- 2545 S Albert St Unit 2557
- 140 E Mountain Rd
- 1972 S Hall St
- 1970 S Hall St
- 1974 S Hall St
- 1976 S Hall St
- 1978 S Hall St
- 1980 S Hall St
- 1982 S Hall St
- 1984 S Hall St
- 1966 S Hall St
- 1999 S Delaware St
- 2003 S Delaware St
- 2001 S Delaware St
- 2005 S Delaware St
- 1997 S Delaware St
- 1986 S Hall St
- 2009 S Delaware St
- 2007 S Delaware St
- 1975 S Hall St
- 1979 S Hall St
- 1964 S Hall St
