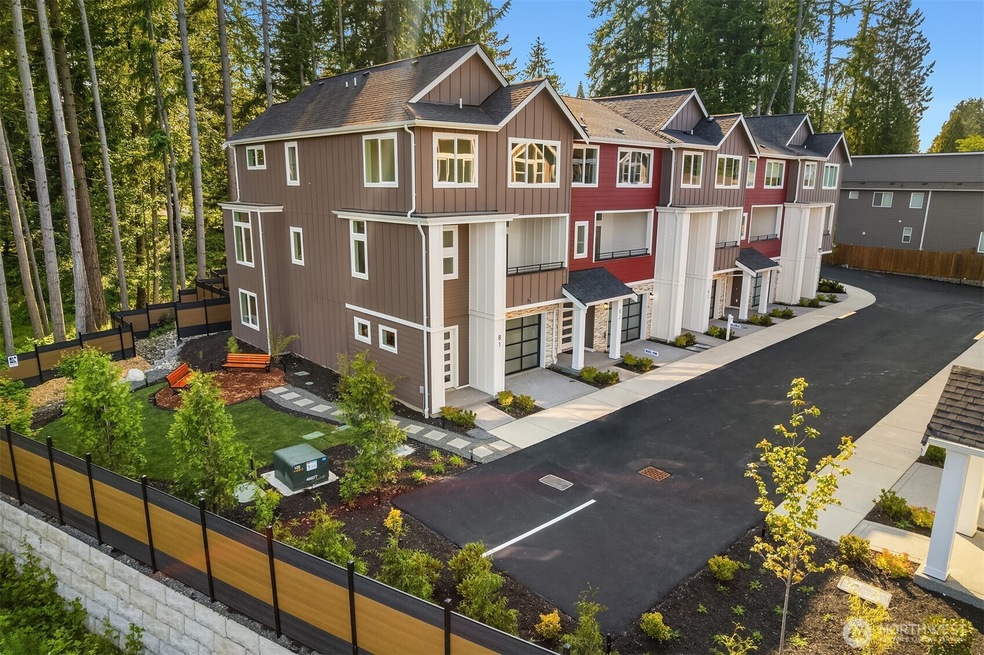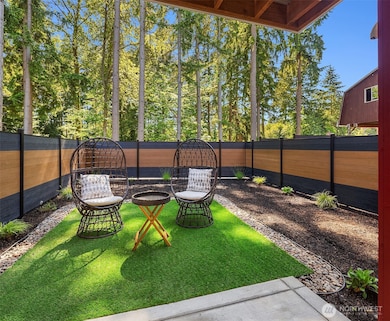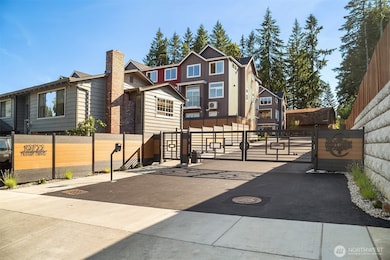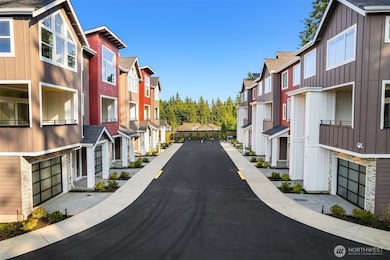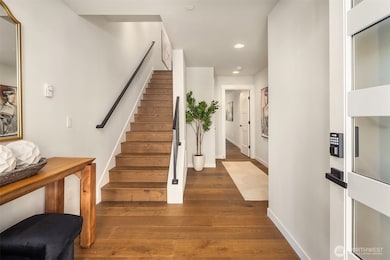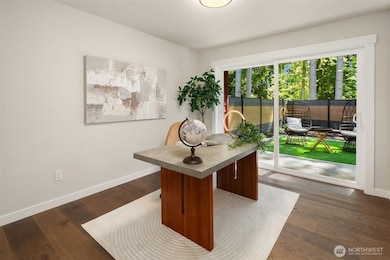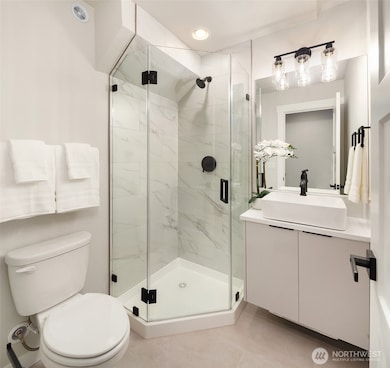19722 Filbert Dr Unit B-5 Mill Creek, WA 98012
Queensborough-Brentwood NeighborhoodEstimated payment $6,030/month
Highlights
- New Construction
- Gated Community
- Territorial View
- Crystal Springs Elementary School Rated A-
- Secluded Lot
- Vaulted Ceiling
About This Home
Rates as low as 3.75% plus limited time builder incentives! Now priced to move, this luxury end unit townhome is among the largest in the community and the only plan with a dedicated laundry room. Nestled in a gated enclave within the acclaimed Northshore School District, it offers easy access to Centennial Park, Blyth Park, and the Burke- Gilman Trail, plus just minutes to downtown Bothell and I-405 for swift Seattle or Eastside commutes. Engineered hardwoods, oversized windows, and vaulted ceilings elevate the interior, while a gourmet kitchen with a 3 cm quartz island and high end appliances sets a refined tone. Two patios and a fully fenced turf yard create effortless indoor outdoor living with low maintenance style.
Source: Northwest Multiple Listing Service (NWMLS)
MLS#: 2409180
Property Details
Home Type
- Co-Op
Year Built
- Built in 2025 | New Construction
Lot Details
- 1,537 Sq Ft Lot
- Street terminates at a dead end
- Northeast Facing Home
- Gated Home
- Partially Fenced Property
- Secluded Lot
- Level Lot
- Sprinkler System
- Zero Lot Line
- Property is in very good condition
HOA Fees
- $158 Monthly HOA Fees
Parking
- 2 Car Attached Garage
- Off-Street Parking
Home Design
- Poured Concrete
- Composition Roof
- Stone Siding
- Cement Board or Planked
- Stone
Interior Spaces
- 2,160 Sq Ft Home
- Multi-Level Property
- Vaulted Ceiling
- Self Contained Fireplace Unit Or Insert
- Electric Fireplace
- Dining Room
- Territorial Views
- Storm Windows
- Laundry Room
Kitchen
- Stove
- Microwave
- Dishwasher
Flooring
- Engineered Wood
- Carpet
- Ceramic Tile
Bedrooms and Bathrooms
- Walk-In Closet
- Bathroom on Main Level
Outdoor Features
- Patio
Schools
- Frank Love Elementary School
- Kenmore Middle School
- Bothell High School
Utilities
- High Efficiency Air Conditioning
- Ductless Heating Or Cooling System
- High Efficiency Heating System
- Water Heater
- High Speed Internet
Listing and Financial Details
- Down Payment Assistance Available
- Visit Down Payment Resource Website
- Tax Lot B-5
- Assessor Parcel Number Cassie B5
Community Details
Overview
- Association fees include common area maintenance
- Kim Stratton Association
- Cassie's Landing Condos
- Built by Casly Homes
- Bothell Subdivision
- The community has rules related to covenants, conditions, and restrictions
- Electric Vehicle Charging Station
Security
- Gated Community
Map
Home Values in the Area
Average Home Value in this Area
Property History
| Date | Event | Price | List to Sale | Price per Sq Ft |
|---|---|---|---|---|
| 10/23/2025 10/23/25 | Price Changed | $934,950 | -4.1% | $433 / Sq Ft |
| 09/25/2025 09/25/25 | Price Changed | $974,950 | -4.9% | $451 / Sq Ft |
| 09/10/2025 09/10/25 | Price Changed | $1,024,950 | -4.7% | $475 / Sq Ft |
| 07/17/2025 07/17/25 | For Sale | $1,074,950 | -- | $498 / Sq Ft |
Source: Northwest Multiple Listing Service (NWMLS)
MLS Number: 2409180
- 19722 Filbert Dr Unit 6
- 19722 Filbert Dr Unit 3
- 19722 Filbert Dr Unit 9
- 20022 7th Ave SE
- 20018 7th Ave SE
- 20029 7th Ave SE
- 20025 6th Dr SE
- 820 Grimes Rd
- The Huntington A Plan at Harvest Trails
- The Kingston Plan at Harvest Trails
- The Claremont B Plan at Harvest Trails
- The Regis Plan at Harvest Trails
- The Huntington B Plan at Harvest Trails
- 317 207th St SE
- 532 198th St SE
- 309 207th Place SE
- 19 198th Place SE
- 19715 1st Ave W
- 20921 W Richmond Rd
- 803 211th Place SE
- 20520 Bothell Everett Hwy
- 19928 Bothell Everett Hwy
- 1730 196th St SE
- 212 W Winesap Rd Unit 104
- 19905 Bothell-Everett Hwy
- 2021 201st Place SE
- 20415 Bothell-Everett Hwy
- 2129 Maltby Rd
- 20225 Bothell Everett Hwy
- 18930 Bothell Everett Hwy Unit V102
- 1805 186th Place SE
- 1225 183rd St SE
- 17716 Bothell Everett Hwy
- 1630 228th St SE
- 22823 23rd Ave SE Unit 8
- 23028 27th Ave SE
- 3406 183rd Place SE
- 411 170th Place SW Unit 2
- 16808 1st Ave W
- 16720 North Rd
