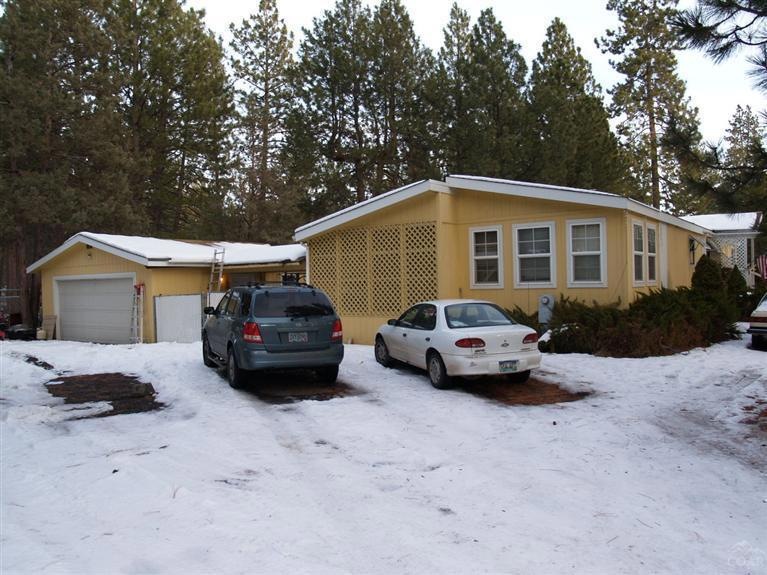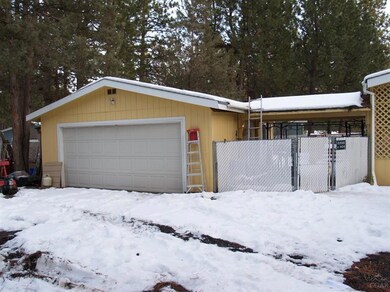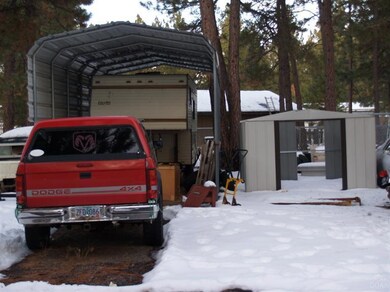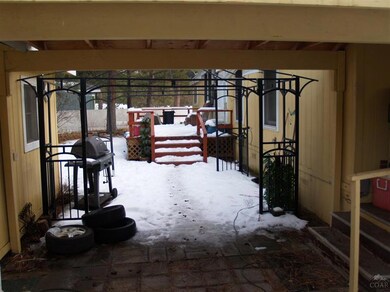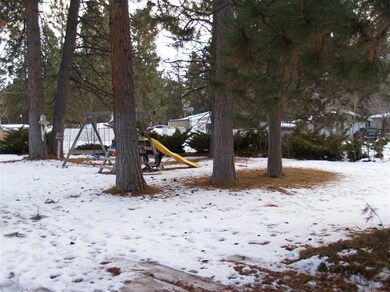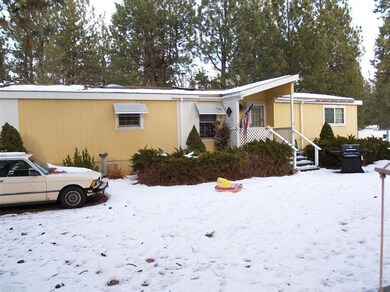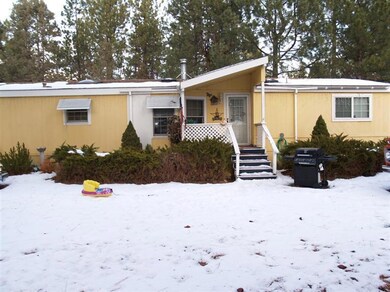
19726 Carm Ln Bend, OR 97702
Southwest Bend NeighborhoodHighlights
- 0.49 Acre Lot
- Clubhouse
- Territorial View
- Cascade Middle School Rated A-
- Deck
- Ranch Style House
About This Home
As of August 2023Nice SW location among the ponderosa trees on a large 1/2 acre lot. Quality built Fuqua with 2X6 construction. Vaulted ceiling with skylights. Nice deck in back yard and covered patio. Detached two car garage with covered walkway to home. Seller may cancel this agreement before the ending of the listing period without advanced notice to broker & without payment of commission or any other consideration if they property is conveyed to the mortgage insurer or the mortgage holder.
Last Agent to Sell the Property
Paul Carter
John L Scott Bend-Redmond License #200501756 Listed on: 01/16/2013
Property Details
Home Type
- Mobile/Manufactured
Est. Annual Taxes
- $1,211
Year Built
- Built in 1985
Lot Details
- 0.49 Acre Lot
- Fenced
- Landscaped
Home Design
- Manufactured Home With Land
- Ranch Style House
- Pillar, Post or Pier Foundation
- Block Foundation
- Composition Roof
- Modular or Manufactured Materials
Interior Spaces
- 1,732 Sq Ft Home
- Living Room
- Bonus Room
- Territorial Views
- Laundry Room
Kitchen
- Eat-In Kitchen
- Oven
- Range
- Microwave
- Dishwasher
- Disposal
Flooring
- Carpet
- Laminate
Bedrooms and Bathrooms
- 3 Bedrooms
- 2 Full Bathrooms
Outdoor Features
- Deck
- Patio
Schools
- Elk Meadow Elementary School
- High Desert Middle School
- Summit High School
Utilities
- Forced Air Heating System
Listing and Financial Details
- Exclusions: Portable metal RV port; Hand made yard art
- Legal Lot and Block 9 / 18
- Assessor Parcel Number 121538
Community Details
Overview
- Property has a Home Owners Association
- Built by Fuqua
- Romaine Village Subdivision
Amenities
- Clubhouse
Recreation
- Community Pool
Similar Homes in Bend, OR
Home Values in the Area
Average Home Value in this Area
Property History
| Date | Event | Price | Change | Sq Ft Price |
|---|---|---|---|---|
| 08/22/2023 08/22/23 | Sold | $470,000 | +94088.4% | $271 / Sq Ft |
| 08/01/2023 08/01/23 | Pending | -- | -- | -- |
| 06/21/2023 06/21/23 | For Sale | $499 | -99.3% | $0 / Sq Ft |
| 09/12/2013 09/12/13 | Sold | $70,000 | -39.1% | $40 / Sq Ft |
| 07/20/2013 07/20/13 | Pending | -- | -- | -- |
| 01/10/2013 01/10/13 | For Sale | $115,000 | -- | $66 / Sq Ft |
Tax History Compared to Growth
Agents Affiliated with this Home
-
BreAnn Borgaard
B
Seller's Agent in 2023
BreAnn Borgaard
Keller Williams Realty Professionals
(503) 546-9955
33 Total Sales
-
Claire Donohoe
C
Buyer's Agent in 2023
Claire Donohoe
Stellar Realty Northwest
(541) 508-3148
1 in this area
32 Total Sales
-
P
Seller's Agent in 2013
Paul Carter
John L Scott Bend-Redmond
-
Eric Andrews
E
Buyer's Agent in 2013
Eric Andrews
Bend Premier Real Estate LLC
(541) 323-2779
1 in this area
161 Total Sales
Map
Source: Oregon Datashare
MLS Number: 201300287
- 61170 Chuckanut Dr
- 19801 Water Fowl Ln
- 60939 Amethyst St
- 61102 Aspen Rim Ln
- 61106 Steens Ln
- 19773 Astro Place
- 60903 Amethyst St
- 19793 Astro Place
- 19692 Aspen Ridge Dr
- 19776 Galileo Ave
- 60929 Alpine Dr
- 60890 Alpine Dr
- 61040 S Queens Dr Unit 14
- 61148 Foxglove Loop
- 19775 Hollygrape St
- 61060 Kings Ln Unit 106
- 19903 Mahogany St
- 61121 Snowbrush Dr
- 61176 Foxglove Loop
- 61192 Foxglove Loop
