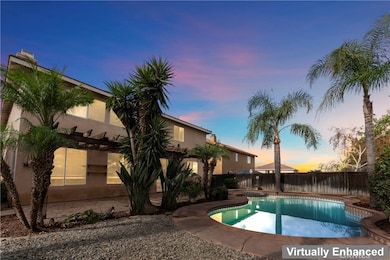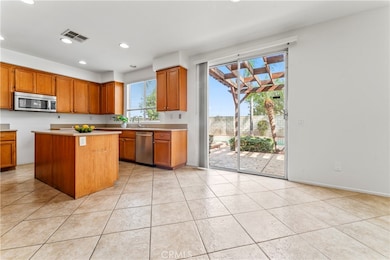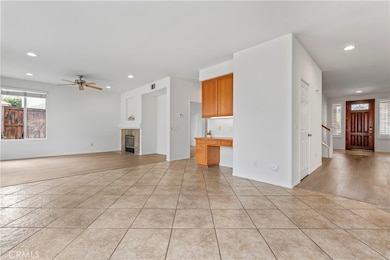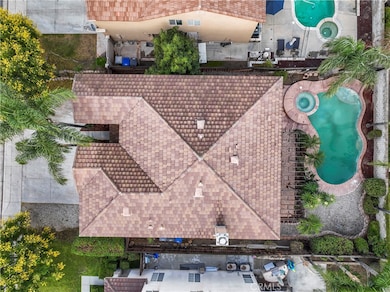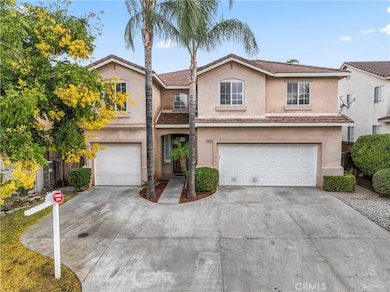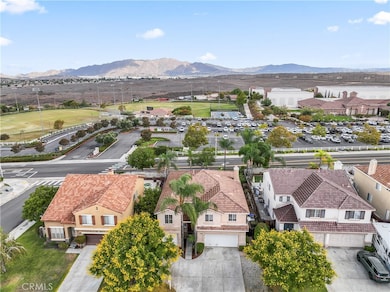19728 Rotterdam St Riverside, CA 92508
Orangecrest NeighborhoodEstimated payment $4,569/month
Highlights
- Private Pool
- Primary Bedroom Suite
- Mountain View
- Benjamin Franklin Elementary School Rated A-
- Open Floorplan
- Main Floor Bedroom
About This Home
Spacious 5 bed, 3 bath, 2 story home for sale in the popular neighborhood of Orangecrest! Kitchen open to dining and family room with floor-to-ceiling cabinets with pantry and a desk space, a farm sink, and island for added prep space. Fireplace in the family room. Additional living room in the front. Downstairs bedroom and 3/4 bath with walk-in shower. Primary upstairs suite with separate walk-in shower and tub, a massive two-sided walk-in closet, and double vanity with two sinks. Huge open loft upstairs with additional hall storage. Two sinks in hall bathroom shared between three additional upstairs bedrooms, one of which is extra large with two closets. Private pool, spa, and covered patio in a landscaped backyard. Trees surround the property for partial shade. Separate attached garages for a total of three covered parking spaces plus extra driveway space. Short walk to Orange Terrace Park and all sorts of dining and shopping options are a short drive away in all directions. No HOA and low taxes!
Listing Agent
KELLER WILLIAMS RIVERSIDE CENT Brokerage Phone: 951-315-7001 License #01823904 Listed on: 10/14/2025

Home Details
Home Type
- Single Family
Est. Annual Taxes
- $4,355
Year Built
- Built in 2001
Lot Details
- 7,405 Sq Ft Lot
- South Facing Home
- Wood Fence
- Block Wall Fence
- Back and Front Yard
- Density is up to 1 Unit/Acre
Parking
- 3 Car Direct Access Garage
- 4 Open Parking Spaces
- Parking Available
- Two Garage Doors
- Driveway
Property Views
- Mountain
- Neighborhood
Home Design
- Entry on the 1st floor
Interior Spaces
- 3,615 Sq Ft Home
- 2-Story Property
- Open Floorplan
- Built-In Features
- Ceiling Fan
- Blinds
- Window Screens
- Family Room with Fireplace
- Family Room Off Kitchen
- Living Room
- Dining Room
- Loft
- Laundry Room
Kitchen
- Open to Family Room
- Microwave
- Dishwasher
- Kitchen Island
Flooring
- Carpet
- Tile
- Vinyl
Bedrooms and Bathrooms
- 5 Bedrooms | 1 Main Level Bedroom
- Primary Bedroom Suite
- Bathtub with Shower
- Separate Shower
Home Security
- Carbon Monoxide Detectors
- Fire and Smoke Detector
Pool
- Private Pool
- Spa
Outdoor Features
- Covered Patio or Porch
- Exterior Lighting
Schools
- Franklin Elementary School
- Earhart Middle School
- King High School
Utilities
- Central Heating and Cooling System
- Natural Gas Connected
- Cable TV Available
Listing and Financial Details
- Tax Lot 35
- Tax Tract Number 21709
- Assessor Parcel Number 284112002
- $66 per year additional tax assessments
Community Details
Overview
- No Home Owners Association
Recreation
- Park
- Bike Trail
Map
Home Values in the Area
Average Home Value in this Area
Tax History
| Year | Tax Paid | Tax Assessment Tax Assessment Total Assessment is a certain percentage of the fair market value that is determined by local assessors to be the total taxable value of land and additions on the property. | Land | Improvement |
|---|---|---|---|---|
| 2025 | $4,355 | $399,710 | $102,486 | $297,224 |
| 2023 | $4,355 | $384,191 | $98,507 | $285,684 |
| 2022 | $4,256 | $376,659 | $96,576 | $280,083 |
| 2021 | $4,203 | $369,275 | $94,683 | $274,592 |
| 2020 | $4,172 | $365,490 | $93,713 | $271,777 |
| 2019 | $4,093 | $358,325 | $91,876 | $266,449 |
| 2018 | $4,014 | $351,300 | $90,075 | $261,225 |
| 2017 | $4,167 | $344,412 | $88,309 | $256,103 |
| 2016 | $4,013 | $337,660 | $86,578 | $251,082 |
| 2015 | $3,978 | $332,590 | $85,279 | $247,311 |
| 2014 | $3,993 | $326,076 | $83,609 | $242,467 |
Property History
| Date | Event | Price | List to Sale | Price per Sq Ft |
|---|---|---|---|---|
| 10/24/2025 10/24/25 | Pending | -- | -- | -- |
| 10/15/2025 10/15/25 | For Sale | $798,000 | 0.0% | $221 / Sq Ft |
| 10/15/2025 10/15/25 | Off Market | $798,000 | -- | -- |
| 10/14/2025 10/14/25 | For Sale | $798,000 | -- | $221 / Sq Ft |
Purchase History
| Date | Type | Sale Price | Title Company |
|---|---|---|---|
| Grant Deed | $312,000 | Orange Coast Title | |
| Grant Deed | -- | None Available | |
| Grant Deed | -- | None Available | |
| Interfamily Deed Transfer | -- | Southland Title | |
| Grant Deed | $1,232,000 | Southland Title | |
| Grant Deed | $539,000 | Southland Title Corporation | |
| Grant Deed | $282,500 | North American Title Co |
Mortgage History
| Date | Status | Loan Amount | Loan Type |
|---|---|---|---|
| Previous Owner | $187,200 | New Conventional | |
| Previous Owner | $123,200 | Stand Alone Second | |
| Previous Owner | $492,800 | Purchase Money Mortgage | |
| Previous Owner | $484,000 | Purchase Money Mortgage | |
| Previous Owner | $225,925 | Purchase Money Mortgage |
Source: California Regional Multiple Listing Service (CRMLS)
MLS Number: IV25234118
APN: 284-112-002
- 19550 Rotterdam St
- 8393 Plainview St
- 8751 Rosebay Ct
- 20241 Edmund Rd
- 7913 Ralston Place
- 0 Apn#267-180-003 Unit CV22145370
- 0 Old Frontage Rd Unit OC25137111
- 19966 Westerly Dr
- 19131 Camassia Ct
- 8309 Clover Creek Rd
- 8873 Gumtree Ln
- 8359 Clover Creek Rd
- 8004 Palm View Ln
- 20131 Aptos St
- 19138 Kangnam Rd
- 20101 Sedona Dr
- 8682 Barnwood Ln
- 19579 Perth Ln
- 14787 Wood Rd
- 20642 Iris Canyon Rd

