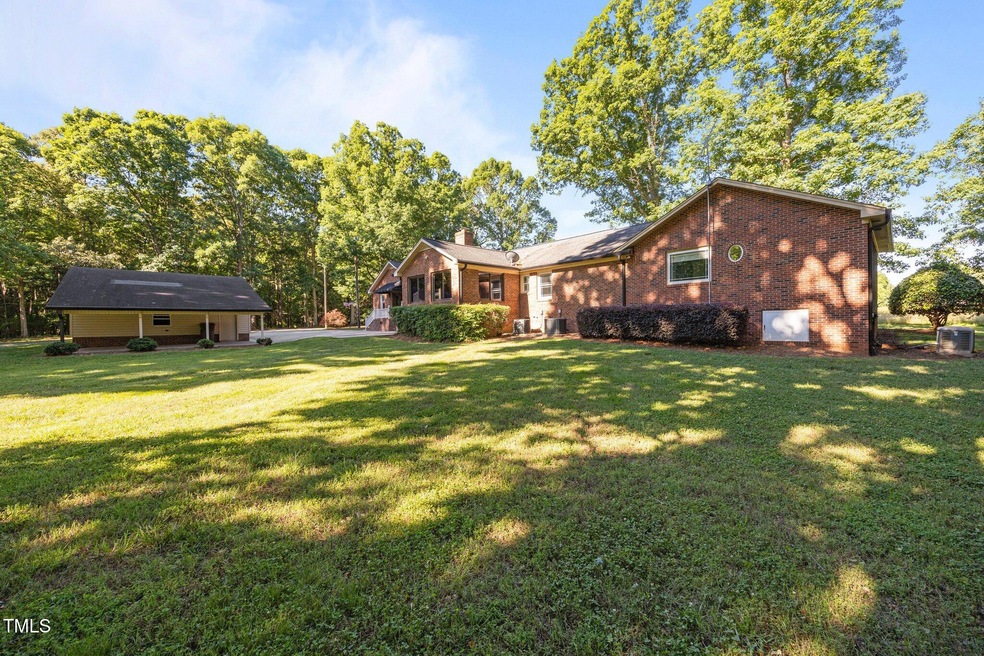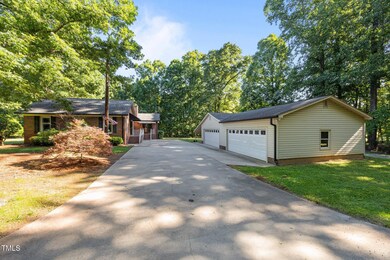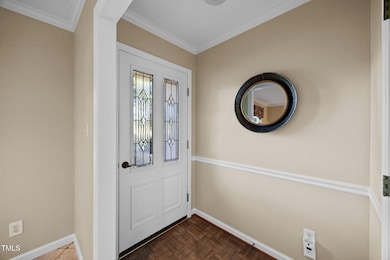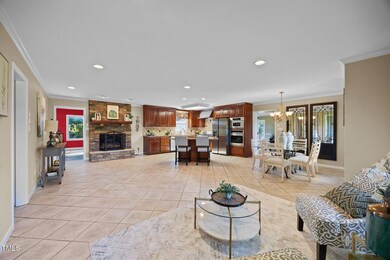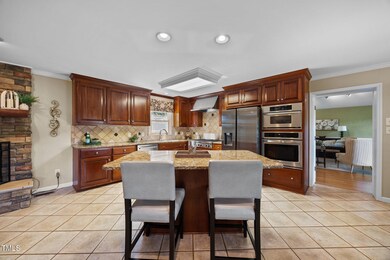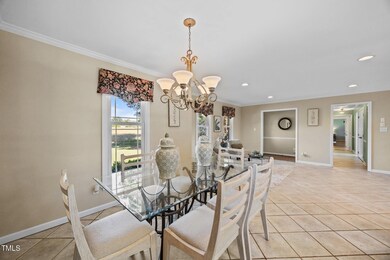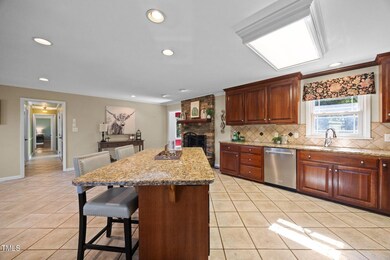
Estimated payment $3,255/month
Highlights
- Spa
- View of Trees or Woods
- Fireplace in Kitchen
- RV Garage
- Open Floorplan
- Secluded Lot
About This Home
Quiet, peaceful, country setting 10 minutes north of Burlington and only a few minutes to Elon. Enjoy the wildlife, beautiful sunsets and a large yard to work, enjoy, entertain or just relax! Spacious brick veneered ''rancher'' home with open floorplan, Note: Kitchen, Dining, Living and Breakfast are ONE open room! Vaulted ceilings, spacious rooms, beautiful vistas in all directions; A Kohler Whole-House generator to insure you have power!! New Anderson Windows; Newer two dual-propane hvac heat pumps (Conklin Oil); newer 50-year shingled roof, three-bay garage plus two additional workshop/garages. There is a Transferrable crawlspace warranty with Ram Jack who installed eight new piers and did extensive professional work in crawlspace; On the back of lot, there is a three-bay pole barn equipment shed; Good water with well depth of 425 feet; Septic regularly maintained by McPhersons; The ''cooks'' kitchen is perfect for entertaining with a convection/microwave combination oven, conventional oven, six-burner gas cooktop; granite island to seat a whole crowd; pantry and new refrigerator; A Kohler water heater that yields 30-second return. There is ample storage and inviting spaces for guests to visit while cooking; There are two stone fireplaces, one in the kitchen and one in the great room; This home boasts a huge primary suite with vaulted ceiling, sitting area, hardwood flooring, built-in wall unit, ceiling fan, primary bath has two sinks, large walk-in shower, two walk-in closets, and oversized jetted tub; Private road easement for driveway to house.This setting says it all!!
Listing Agent
Century 21 Southern Lifestyles License #185690 Listed on: 06/21/2025

Home Details
Home Type
- Single Family
Est. Annual Taxes
- $2,528
Year Built
- Built in 1982 | Remodeled
Lot Details
- 1.75 Acre Lot
- Property fronts an easement
- Landscaped
- Secluded Lot
- Paved or Partially Paved Lot
- Partially Wooded Lot
- Few Trees
- Private Yard
- Garden
- Back Yard
Parking
- 5 Car Detached Garage
- Parking Pad
- Workshop in Garage
- Front Facing Garage
- Private Driveway
- Additional Parking
- 8 Open Parking Spaces
- RV Garage
Property Views
- Woods
- Meadow
- Garden
Home Design
- Transitional Architecture
- Traditional Architecture
- Brick Veneer
- Brick Foundation
- Asphalt Roof
Interior Spaces
- 2,864 Sq Ft Home
- 1-Story Property
- Open Floorplan
- Built-In Features
- Bookcases
- Cathedral Ceiling
- Ceiling Fan
- Recessed Lighting
- Awning
- Insulated Windows
- Entrance Foyer
- Great Room with Fireplace
- 2 Fireplaces
- Living Room
- Breakfast Room
- Combination Kitchen and Dining Room
- Sun or Florida Room
- Storage
Kitchen
- Eat-In Kitchen
- Built-In Self-Cleaning Convection Oven
- Built-In Electric Oven
- Built-In Range
- Down Draft Cooktop
- Range Hood
- Microwave
- Ice Maker
- Dishwasher
- Stainless Steel Appliances
- Kitchen Island
- Granite Countertops
- Instant Hot Water
- Fireplace in Kitchen
Flooring
- Wood
- Laminate
- Ceramic Tile
Bedrooms and Bathrooms
- 3 Bedrooms
- Dual Closets
- Walk-In Closet
- Primary bathroom on main floor
- Double Vanity
- Private Water Closet
- Whirlpool Bathtub
- Bathtub with Shower
- Walk-in Shower
Laundry
- Laundry Room
- Laundry on main level
- Dryer
- Washer
Accessible Home Design
- Therapeutic Whirlpool
- Visitor Bathroom
- Accessible Bedroom
- Accessible Closets
Outdoor Features
- Spa
- Separate Outdoor Workshop
- Porch
Schools
- Alta Ossipee Elementary School
- Western Middle School
- Western Alamance High School
Horse Facilities and Amenities
- Grass Field
Utilities
- Cooling System Powered By Gas
- Central Heating and Cooling System
- Heating System Uses Propane
- Heat Pump System
- Vented Exhaust Fan
- Power Generator
- Propane
- Private Water Source
- Well
- Tankless Water Heater
- Fuel Tank
- Septic Tank
- Septic System
- Cable TV Available
Community Details
- No Home Owners Association
Listing and Financial Details
- Property held in a trust
- Assessor Parcel Number 8847926792
Map
Home Values in the Area
Average Home Value in this Area
Tax History
| Year | Tax Paid | Tax Assessment Tax Assessment Total Assessment is a certain percentage of the fair market value that is determined by local assessors to be the total taxable value of land and additions on the property. | Land | Improvement |
|---|---|---|---|---|
| 2024 | $2,528 | $444,284 | $32,651 | $411,633 |
| 2023 | $2,352 | $444,284 | $32,651 | $411,633 |
| 2022 | $1,760 | $223,938 | $24,356 | $199,582 |
| 2021 | $1,783 | $223,938 | $24,356 | $199,582 |
| 2020 | $1,805 | $223,938 | $24,356 | $199,582 |
| 2019 | $1,814 | $223,938 | $24,356 | $199,582 |
| 2018 | $0 | $223,938 | $24,356 | $199,582 |
| 2017 | $1,612 | $223,938 | $24,356 | $199,582 |
| 2016 | $1,624 | $232,773 | $26,111 | $206,662 |
| 2015 | $1,615 | $232,773 | $26,111 | $206,662 |
| 2014 | -- | $232,773 | $26,111 | $206,662 |
Property History
| Date | Event | Price | Change | Sq Ft Price |
|---|---|---|---|---|
| 06/23/2025 06/23/25 | Pending | -- | -- | -- |
| 06/21/2025 06/21/25 | For Sale | $550,000 | 0.0% | $192 / Sq Ft |
| 05/28/2025 05/28/25 | Pending | -- | -- | -- |
| 05/26/2025 05/26/25 | For Sale | $550,000 | -- | $192 / Sq Ft |
Purchase History
| Date | Type | Sale Price | Title Company |
|---|---|---|---|
| Interfamily Deed Transfer | -- | None Available | |
| Interfamily Deed Transfer | -- | None Available | |
| Warranty Deed | -- | None Listed On Document | |
| Interfamily Deed Transfer | -- | None Available | |
| Interfamily Deed Transfer | -- | None Available | |
| Deed | -- | -- |
Mortgage History
| Date | Status | Loan Amount | Loan Type |
|---|---|---|---|
| Open | $100,000 | Credit Line Revolving | |
| Previous Owner | $245,000 | Credit Line Revolving |
Similar Homes in Elon, NC
Source: Doorify MLS
MLS Number: 10098768
APN: 110557
- 2780 Midway Church Rd
- 2377 Barber Rd
- 0 Barrington Rd
- 1404 N Carolina Highway 87
- 2048 Northcrest Dr
- 0 Elon Ossipee Rd
- 1520 Reese Ct Unit 72 K.L.
- 1425 Reading Ct Unit 78 K.L.
- 2120 Northcrest Dr
- 2119 Northcrest Dr
- 1415 Reading Ct Unit 77KL
- 1407 Reading Ct Unit 76 K.L.
- 1418 Reading Ct Unit 90 K.L.
- 1403 Reading Ct Unit 75KL
- 2011 Gibsonville Ossipee Rd
- 1414 Reading Ct Unit 91KL
- 1406 Reading Ct Unit 93KL
- 1630 Gerringer Mill Rd
- 1318 Reading Ct
- 1041 Wisteria Dr
