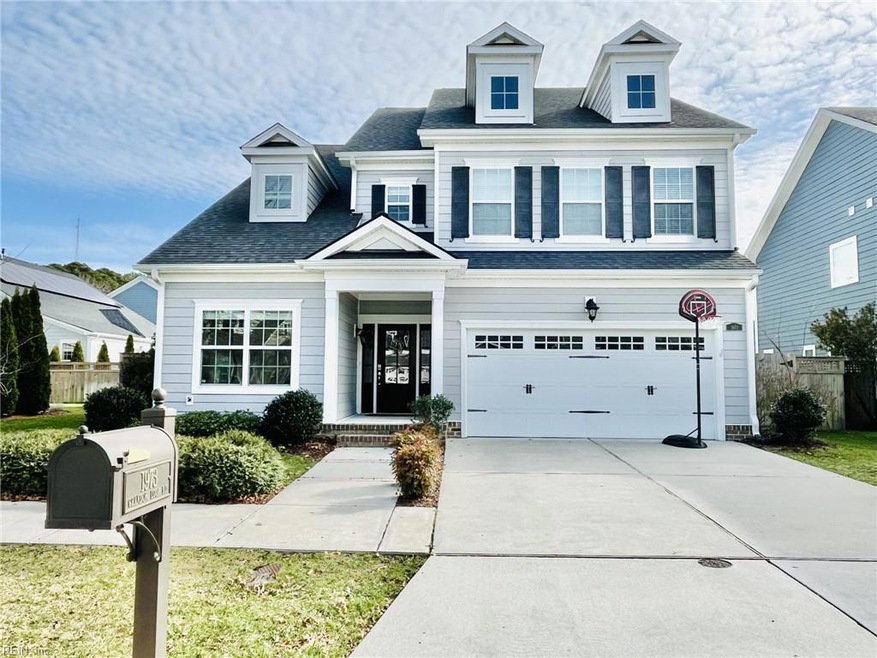
1973 Grandon Loop Rd Virginia Beach, VA 23456
Virginia Beach Central NeighborhoodEstimated payment $5,678/month
Highlights
- Fitness Center
- Clubhouse
- Attic
- Princess Anne Elementary School Rated A
- Contemporary Architecture
- Community Pool
About This Home
In one of Virginia Beach's most desirable communities, this breathtaking 5 bdrm, 3.5 bath home spans 3,100 sq. ft. of impeccable design. Elegant touches abound, from the wainscotting and crown molding to a kitchen adorned with a chic backsplash, premium cabinetry, a sprawling granite island, and dazzling light fixtures. The expansive living room invites relaxation with custom built-in bookshelves, ample storage, and a soothing gas fireplace. The primary suite is a retreat unto itself, showcasing a double tray ceiling, dual walk-in closets, tiled shower, whirlpool tub, and twin vanities. Step outside to a sizeable irrigated, fenced backyard with plenty of space to add a pool, offering a private oasis. Located in the vibrant Ashville Park neighborhood, residents enjoy access to a clubhouse, fitness center, scenic fishing ponds, walking trails, playgrounds, dog parks, a b-ball court, and a Jr. Olympic pool-all just a short drive from Sandbridge Beach and nearby military bases.
Home Details
Home Type
- Single Family
Est. Annual Taxes
- $8,000
Year Built
- Built in 2018
Lot Details
- 7,200 Sq Ft Lot
- Privacy Fence
- Back Yard Fenced
- Sprinkler System
- Property is zoned PDH2
HOA Fees
- $337 Monthly HOA Fees
Home Design
- Contemporary Architecture
- Brick Exterior Construction
- Slab Foundation
- Asphalt Shingled Roof
- Metal Roof
Interior Spaces
- 3,014 Sq Ft Home
- 2-Story Property
- Ceiling Fan
- Gas Fireplace
- Home Office
- Pull Down Stairs to Attic
Kitchen
- Gas Range
- Microwave
- Dishwasher
- ENERGY STAR Qualified Appliances
- Disposal
Flooring
- Carpet
- Laminate
- Ceramic Tile
Bedrooms and Bathrooms
- 5 Bedrooms
- Walk-In Closet
Laundry
- Dryer
- Washer
Parking
- 2 Car Attached Garage
- Garage Door Opener
Schools
- Princess Anne Elementary School
- Princess Anne Middle School
Utilities
- Forced Air Zoned Heating and Cooling System
- 220 Volts
- Electric Water Heater
- Cable TV Available
Community Details
Overview
- Ashville Park Subdivision
- On-Site Maintenance
Amenities
- Clubhouse
Recreation
- Community Playground
- Fitness Center
- Community Pool
Map
Home Values in the Area
Average Home Value in this Area
Tax History
| Year | Tax Paid | Tax Assessment Tax Assessment Total Assessment is a certain percentage of the fair market value that is determined by local assessors to be the total taxable value of land and additions on the property. | Land | Improvement |
|---|---|---|---|---|
| 2024 | $7,460 | $753,500 | $225,000 | $528,500 |
| 2023 | $6,647 | $671,400 | $180,000 | $491,400 |
| 2022 | $5,782 | $584,000 | $155,000 | $429,000 |
| 2021 | $5,195 | $524,700 | $141,000 | $383,700 |
| 2020 | $5,013 | $492,700 | $109,000 | $383,700 |
| 2019 | $4,871 | $478,700 | $109,000 | $369,700 |
| 2018 | $4,799 | $478,700 | $109,000 | $369,700 |
| 2017 | $1,093 | $109,000 | $109,000 | $0 |
| 2016 | $990 | $100,000 | $100,000 | $0 |
| 2015 | $990 | $100,000 | $100,000 | $0 |
| 2014 | $930 | $100,000 | $100,000 | $0 |
Property History
| Date | Event | Price | Change | Sq Ft Price |
|---|---|---|---|---|
| 05/01/2025 05/01/25 | Pending | -- | -- | -- |
| 04/09/2025 04/09/25 | Price Changed | $843,000 | -1.4% | $280 / Sq Ft |
| 03/26/2025 03/26/25 | For Sale | $854,900 | -- | $284 / Sq Ft |
Purchase History
| Date | Type | Sale Price | Title Company |
|---|---|---|---|
| Bargain Sale Deed | $772,000 | Fidelity National Title |
Mortgage History
| Date | Status | Loan Amount | Loan Type |
|---|---|---|---|
| Open | $657,000 | VA | |
| Previous Owner | $457,777 | VA |
Similar Homes in Virginia Beach, VA
Source: Real Estate Information Network (REIN)
MLS Number: 10575107
APN: 2413-16-9075
- 1913 Channing Ln
- 2021 Grandon Loop Rd
- 2005 Terramar Ln
- 2036 Grandon Loop Rd
- 1944 Emelita Dr
- 1908 Benecia Dr
- 2853 Weston Loop
- 2857 Weston Loop
- 2837 Weston Loop
- 2000 Kittridge Dr
- 2844 Weston Loop
- 2848 Weston Loop
- 2861 Weston Loop
- 1841 Malvern Dr
- 3045 Seaboard Rd
- 2964 Weston Loop
- 1845 Malvern Dr
- 1840 Malvern Dr
- 1837 Malvern Dr
- 2804 Alford St
