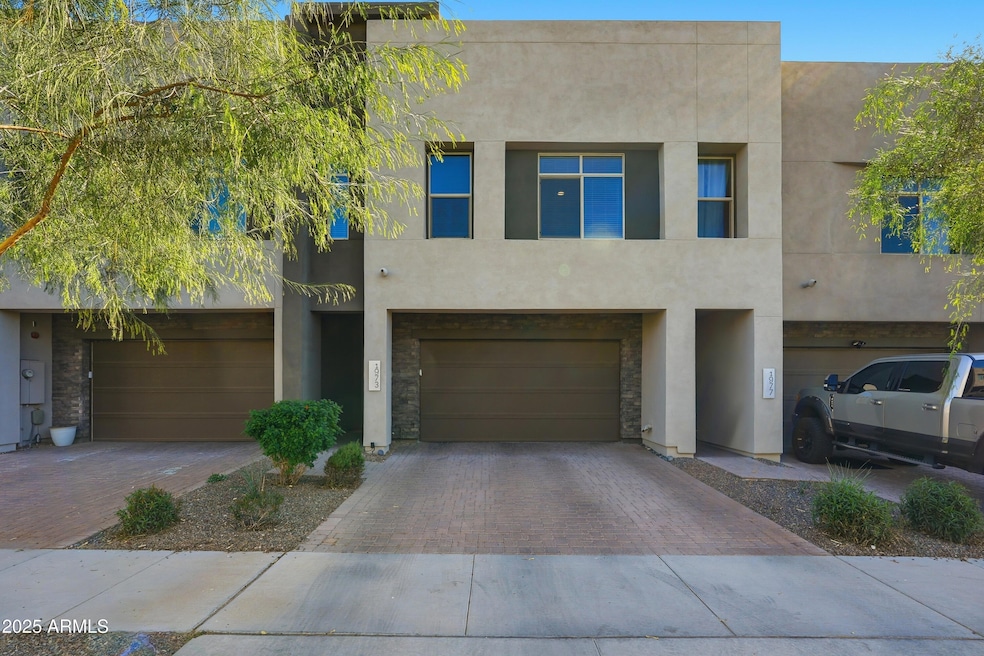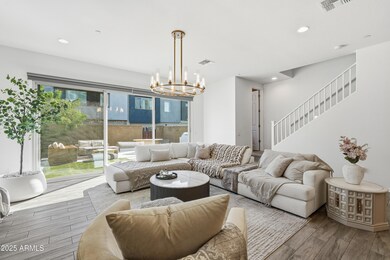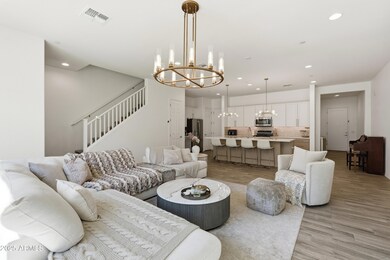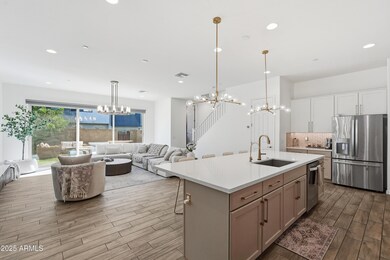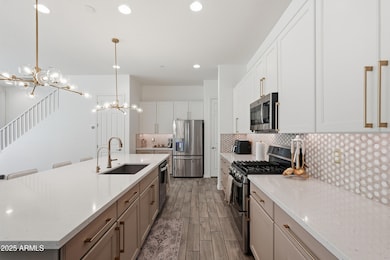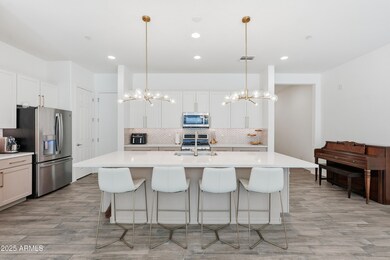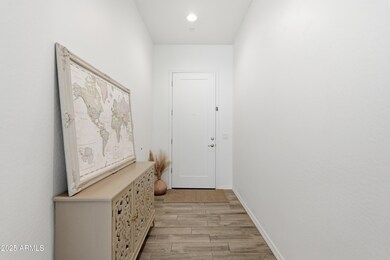1973 W Kinfield Trail Phoenix, AZ 85085
Norterra NeighborhoodHighlights
- Community Cabanas
- Clubhouse
- Private Yard
- Union Park School Rated A
- Contemporary Architecture
- Pickleball Courts
About This Home
Welcome to Pinnacle at Union Park, one of North Phoenix's most sought-after communities! This modern 3-bedroom, 2.5-bath home with a loft offers spacious living and a welcoming, contemporary feel throughout. Enjoy an open-concept layout with stylish wood-look tile flooring, a bright modern kitchen with designer finishes, and a large Arcadia door that opens to a private backyard with pavers and low-maintenance turf—perfect for relaxing or entertaining. Built in 2020, this home includes fresh interior paint, designer lighting, and a 220-volt EV charger in the garage. You'll love being just steps away from Union Park's resort-style amenities, including a heated pool, splash pad, pickleball and basketball courts, clubhouse, and walking paths. Plus, The Shops at Norterra—featuring great restaurants, retail, and entertainment is less than a mile away for ultimate convenience. This home blends modern comfort, community living, and a prime location ready for you to move in and make it your own!
Property Details
Home Type
- Multi-Family
Est. Annual Taxes
- $2,405
Year Built
- Built in 2020
Lot Details
- 2,509 Sq Ft Lot
- Desert faces the front of the property
- Two or More Common Walls
- Block Wall Fence
- Artificial Turf
- Private Yard
Parking
- 2 Car Direct Access Garage
Home Design
- Designed by K Hovnanian Architects
- Contemporary Architecture
- Property Attached
- Wood Frame Construction
- Built-Up Roof
- Stone Exterior Construction
- Stucco
Interior Spaces
- 2,399 Sq Ft Home
- 2-Story Property
- Ceiling Fan
Kitchen
- Breakfast Bar
- Gas Cooktop
- Built-In Microwave
- Kitchen Island
Flooring
- Carpet
- Tile
Bedrooms and Bathrooms
- 3 Bedrooms
- Primary Bathroom is a Full Bathroom
- 2.5 Bathrooms
- Double Vanity
- Bathtub With Separate Shower Stall
Laundry
- Laundry on upper level
- Dryer
- Washer
Outdoor Features
- Patio
Schools
- Union Park Elementary And Middle School
- Barry Goldwater High School
Utilities
- Central Air
- Heating System Uses Natural Gas
- High Speed Internet
- Cable TV Available
Listing and Financial Details
- Property Available on 1/9/26
- $50 Move-In Fee
- 12-Month Minimum Lease Term
- $50 Application Fee
- Tax Lot 96
- Assessor Parcel Number 210-04-459
Community Details
Overview
- Property has a Home Owners Association
- Union Park Association, Phone Number (623) 230-2318
- Built by K Hovnanian
- Pinnacle At Union Park Subdivision
- Electric Vehicle Charging Station
Amenities
- Clubhouse
- Recreation Room
Recreation
- Pickleball Courts
- Community Cabanas
- Heated Community Pool
- Fenced Community Pool
- Children's Pool
- Bike Trail
Map
Source: Arizona Regional Multiple Listing Service (ARMLS)
MLS Number: 6945947
APN: 210-04-459
- 1953 W Kinfield Trail
- 25417 N 20th Ave
- 25327 N 19th Ln
- 25318 N 19th Dr
- 25725 N 19th Glen
- 25807 N 19th Glen
- 2038 W Union Park Dr
- 25919 N 19th Dr
- 2219 W Paso Trail
- 26224 N 22nd Ave
- Grace Plan at Union Park at Norterra - Retreat Collection
- Serene Plan at Union Park at Norterra - Retreat Collection
- Harmony Plan at Union Park at Norterra - Retreat Collection
- Virtue Plan at Union Park at Norterra - Retreat Collection
- 2022 W Rowel Rd
- 26421 N 22nd Dr
- 24415 N 19th Ave Unit B-127
- 24415 N 19th Ave Unit B142
- 26433 N 22nd Dr
- Echo Plan at Union Park at Norterra - Encore Collection
- 25323 N 20th Ave
- 25255 N 19th Ave
- 25400 N 21st Ave
- 26205 N 19th Ln
- 26209 N 19th Ln
- 25300 N 22nd Ln
- 1717 W Happy Valley Rd
- 24825 N 19th Ave
- 1928 W Spur Dr
- 2219 W Spur Dr
- 1819 W Bonanza Dr
- 2150 W Alameda Rd Unit 1302
- 2150 W Alameda Rd Unit 1381
- 2150 W Alameda Rd Unit 2004
- 2150 W Alameda Rd Unit 1391
- 2150 W Alameda Rd Unit 1413
- 2150 W Alameda Rd Unit 1259
- 2150 W Alameda Rd Unit 1106
- 1918 W Bonanza Ln
- 2237 W Bonanza Ln
