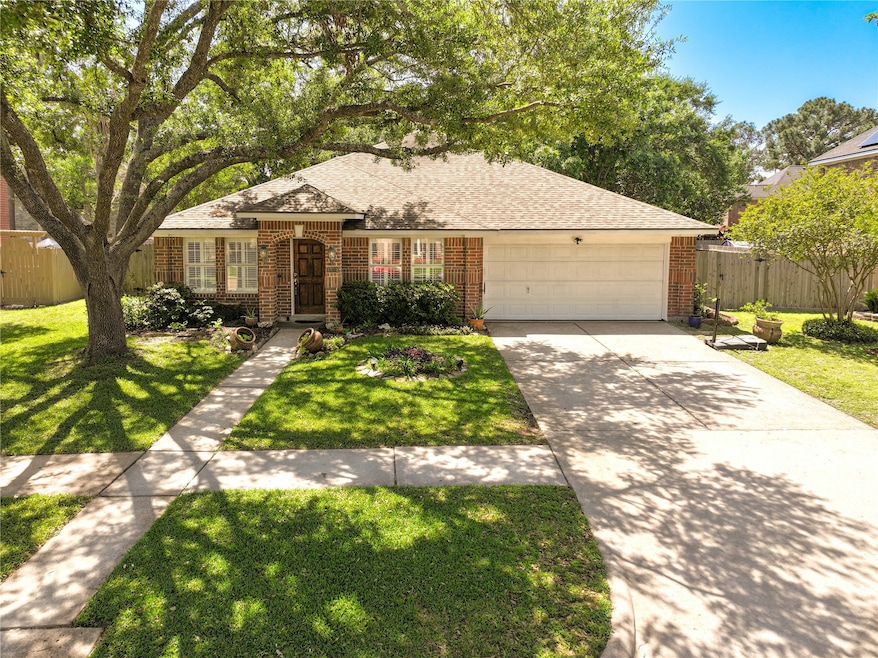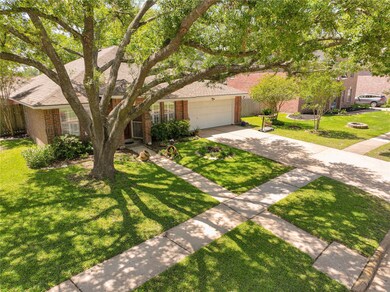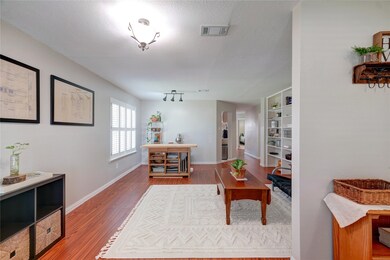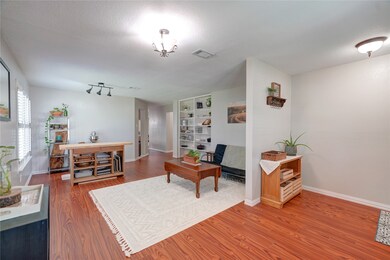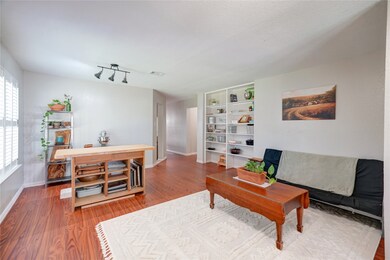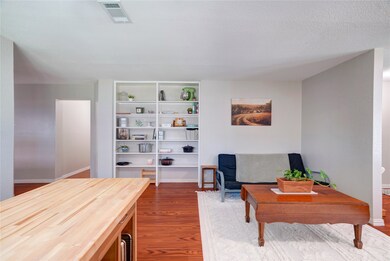
19731 Dusty Creek Dr Katy, TX 77449
Highland Creek NeighborhoodHighlights
- Deck
- Sun or Florida Room
- Home Office
- Traditional Architecture
- Community Pool
- Screened Porch
About This Home
As of May 2025Come on in: One-story home, where comfort & functionality blend, tucked away deep in the heart of the subdivision away from exterior traffic! With 4 spacious bedrooms, including a generous primary suite (w/pass through closet to the hall - don't miss it!), this home offers all the space you need to live your best life. Both the primary & guest bathrooms are updated in style! The open kitchen & den are ready for family time, while the separate den & large dining room let in plenty of natural light. Step outside to your enclosed patio with its own full bath – perfect for hosting or unwinding. The backyard is a dream with beautiful, thriving vegetable gardens that will inspire your green thumb. Plus, the neighborhood pool is nearby for those hot summer days. With easy access to Hwy 99/Grand Parkway, you’ll be on your way in no time. Never flooded, low HOA & a tax rate that’s easy on the wallet. Roof is only about 9 years young - easy on the insurance! Ready to make it yours? Don’t wait!
Last Agent to Sell the Property
Sanders Family Real Estate License #0419289 Listed on: 04/18/2025
Home Details
Home Type
- Single Family
Est. Annual Taxes
- $7,232
Year Built
- Built in 1993
Lot Details
- 8,890 Sq Ft Lot
- Property is Fully Fenced
- Sprinkler System
HOA Fees
- $50 Monthly HOA Fees
Parking
- 2 Car Attached Garage
- Garage Door Opener
- Driveway
Home Design
- Traditional Architecture
- Brick Exterior Construction
- Slab Foundation
- Composition Roof
Interior Spaces
- 2,663 Sq Ft Home
- 1-Story Property
- Ceiling Fan
- Family Room
- Combination Dining and Living Room
- Breakfast Room
- Home Office
- Sun or Florida Room
- Screened Porch
- Utility Room
- Washer and Gas Dryer Hookup
- Fire and Smoke Detector
Kitchen
- Electric Oven
- Electric Range
- <<microwave>>
- Dishwasher
- Kitchen Island
- Disposal
Flooring
- Carpet
- Tile
- Vinyl Plank
- Vinyl
Bedrooms and Bathrooms
- 4 Bedrooms
- 3 Full Bathrooms
- Double Vanity
- Single Vanity
- Soaking Tub
- Separate Shower
Eco-Friendly Details
- Energy-Efficient Windows with Low Emissivity
- Energy-Efficient HVAC
- Energy-Efficient Insulation
- Energy-Efficient Thermostat
- Ventilation
Outdoor Features
- Deck
- Patio
Schools
- Duryea Elementary School
- Hopper Middle School
- Cypress Springs High School
Utilities
- Central Heating and Cooling System
- Programmable Thermostat
Community Details
Overview
- Association fees include ground maintenance, recreation facilities
- Inframark Association, Phone Number (281) 870-0585
- Estates Highland Creek Subdivision
Recreation
- Community Pool
Ownership History
Purchase Details
Home Financials for this Owner
Home Financials are based on the most recent Mortgage that was taken out on this home.Purchase Details
Home Financials for this Owner
Home Financials are based on the most recent Mortgage that was taken out on this home.Purchase Details
Home Financials for this Owner
Home Financials are based on the most recent Mortgage that was taken out on this home.Similar Homes in Katy, TX
Home Values in the Area
Average Home Value in this Area
Purchase History
| Date | Type | Sale Price | Title Company |
|---|---|---|---|
| Deed | -- | Riverway Title | |
| Vendors Lien | -- | Stewart Title | |
| Vendors Lien | -- | Startex Title Company |
Mortgage History
| Date | Status | Loan Amount | Loan Type |
|---|---|---|---|
| Open | $263,200 | New Conventional | |
| Previous Owner | $101,346 | New Conventional | |
| Previous Owner | $128,000 | New Conventional | |
| Previous Owner | $106,400 | Purchase Money Mortgage | |
| Previous Owner | $45,500 | Stand Alone Refi Refinance Of Original Loan |
Property History
| Date | Event | Price | Change | Sq Ft Price |
|---|---|---|---|---|
| 07/07/2025 07/07/25 | Price Changed | $2,400 | -4.0% | $1 / Sq Ft |
| 06/15/2025 06/15/25 | For Rent | $2,500 | 0.0% | -- |
| 05/15/2025 05/15/25 | Sold | -- | -- | -- |
| 04/23/2025 04/23/25 | Pending | -- | -- | -- |
| 04/18/2025 04/18/25 | For Sale | $329,000 | -- | $124 / Sq Ft |
Tax History Compared to Growth
Tax History
| Year | Tax Paid | Tax Assessment Tax Assessment Total Assessment is a certain percentage of the fair market value that is determined by local assessors to be the total taxable value of land and additions on the property. | Land | Improvement |
|---|---|---|---|---|
| 2024 | $4,814 | $319,959 | $68,437 | $251,522 |
| 2023 | $4,814 | $346,751 | $68,437 | $278,314 |
| 2022 | $6,523 | $285,247 | $45,625 | $239,622 |
| 2021 | $6,188 | $230,023 | $45,625 | $184,398 |
| 2020 | $6,176 | $221,020 | $38,021 | $182,999 |
| 2019 | $5,884 | $204,240 | $31,684 | $172,556 |
| 2018 | $1,929 | $198,722 | $31,684 | $167,038 |
| 2017 | $5,855 | $198,722 | $31,684 | $167,038 |
| 2016 | $5,515 | $187,193 | $27,459 | $159,734 |
| 2015 | $3,478 | $183,551 | $24,925 | $158,626 |
| 2014 | $3,478 | $162,800 | $22,812 | $139,988 |
Agents Affiliated with this Home
-
Vince Tran

Seller's Agent in 2025
Vince Tran
Realty Network US
(346) 416-0088
2 in this area
216 Total Sales
-
Diane Sanders

Seller's Agent in 2025
Diane Sanders
Sanders Family Real Estate
(281) 732-0256
2 in this area
125 Total Sales
-
My Luu
M
Seller Co-Listing Agent in 2025
My Luu
Realty Network US
(713) 307-5935
2 Total Sales
Map
Source: Houston Association of REALTORS®
MLS Number: 60597693
APN: 1173750180033
- 19711 Dusty Creek Dr
- 19711 Arbor Creek Dr
- 19414 Buckland Park Dr
- 19510 Buckland Park Dr
- 19515 Buckland Park Dr
- 19919 Upland Creek Dr
- 6743 Haven Creek Dr
- 6410 Tabana Dr
- 19943 Silver Rock Dr
- 6810 Creek Village Dr
- 19519 Elmtree Estates Dr
- 6830 Silver Shores Ln
- 6730 Devonport Dr
- 6802 Prairie Village Dr
- 19803 Packwood Dr
- 6731 Wellington Meadows Dr
- 19747 Oakland Valley Dr
- 19407 Glenway Falls Dr
- 6902 Sterling Meadow Dr
- 6501 Greenhouse Rd
