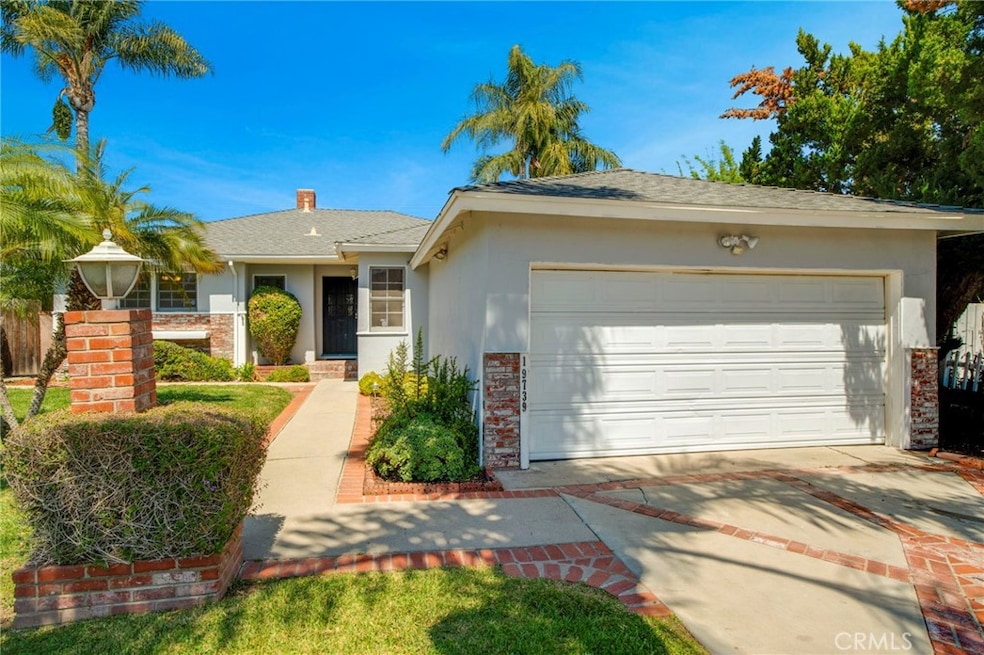
19739 Bassett St Winnetka, CA 91306
Highlights
- Updated Kitchen
- L-Shaped Dining Room
- No HOA
- Traditional Architecture
- Private Yard
- Covered patio or porch
About This Home
As of May 2025This Wonderful Winnetka home located in a quiet family neighborhood has 4 family bedrooms & 3 baths. The home is 1,576 square feet & is situated on a 6,002 square foot lot. The spacious sunbathed living room has a cozy fireplace with wood mantle, new laminate flooring, fresh paint, ceiling fans & is conveniently adjacent to the dining room. The large dining room has a ceiling fan & is located conveniently to the remodeled kitchen. The family chef will love the spacious remodeled kitchen with ample cabinets, tiled counters & backsplash a pass-through buffet counter, a gas range, built in microwave, stainless steel dishwasher & dual basin sink. The living room sliding glass door leads directly to the entertainer’s backyard & covered patio. The homes many amenities include mostly double pane windows & slider, ceiling fans, partial copper plumbing, inside laundry washer & dryer included. You’ll enjoy entertaining family & friends in the private backyard w/large patio & grassy play area. Close to schools, World Class dining and shopping at the Warner Center Village, Pierce College & easy Orange Line & freeway access.
Last Agent to Sell the Property
Park Regency Realty Brokerage Phone: 818-388-3045 License #00839039 Listed on: 04/10/2025

Last Buyer's Agent
Park Regency Realty Brokerage Phone: 818-388-3045 License #00839039 Listed on: 04/10/2025

Home Details
Home Type
- Single Family
Est. Annual Taxes
- $3,778
Year Built
- Built in 1955
Lot Details
- 6,002 Sq Ft Lot
- Block Wall Fence
- Landscaped
- Private Yard
- Lawn
- Property is zoned LAR1
Parking
- 2 Car Attached Garage
- Parking Available
Home Design
- Traditional Architecture
- Composition Roof
- Copper Plumbing
Interior Spaces
- 1,576 Sq Ft Home
- 1-Story Property
- Ceiling Fan
- Living Room with Fireplace
- L-Shaped Dining Room
Kitchen
- Updated Kitchen
- Gas Range
- Microwave
- Dishwasher
- Tile Countertops
- Disposal
Flooring
- Laminate
- Tile
Bedrooms and Bathrooms
- 4 Main Level Bedrooms
- 3 Full Bathrooms
- Tile Bathroom Countertop
- Bathtub with Shower
- Walk-in Shower
Laundry
- Laundry Room
- Dryer
- Washer
Additional Features
- Covered patio or porch
- Central Heating and Cooling System
Community Details
- No Home Owners Association
Listing and Financial Details
- Tax Lot 48
- Tax Tract Number 16354
- Assessor Parcel Number 2135020018
- $244 per year additional tax assessments
Ownership History
Purchase Details
Purchase Details
Home Financials for this Owner
Home Financials are based on the most recent Mortgage that was taken out on this home.Similar Homes in the area
Home Values in the Area
Average Home Value in this Area
Purchase History
| Date | Type | Sale Price | Title Company |
|---|---|---|---|
| Interfamily Deed Transfer | -- | -- | |
| Grant Deed | $157,000 | Fidelity National Title | |
| Grant Deed | -- | Fidelity National Title |
Mortgage History
| Date | Status | Loan Amount | Loan Type |
|---|---|---|---|
| Previous Owner | $242,000 | New Conventional | |
| Previous Owner | $15,000 | Stand Alone Second | |
| Previous Owner | $125,600 | No Value Available |
Property History
| Date | Event | Price | Change | Sq Ft Price |
|---|---|---|---|---|
| 07/02/2025 07/02/25 | For Rent | $4,200 | 0.0% | -- |
| 05/19/2025 05/19/25 | Sold | $835,000 | 0.0% | $530 / Sq Ft |
| 04/14/2025 04/14/25 | Pending | -- | -- | -- |
| 04/10/2025 04/10/25 | For Sale | $835,000 | -- | $530 / Sq Ft |
Tax History Compared to Growth
Tax History
| Year | Tax Paid | Tax Assessment Tax Assessment Total Assessment is a certain percentage of the fair market value that is determined by local assessors to be the total taxable value of land and additions on the property. | Land | Improvement |
|---|---|---|---|---|
| 2024 | $3,778 | $301,541 | $148,122 | $153,419 |
| 2023 | $3,706 | $295,629 | $145,218 | $150,411 |
| 2022 | $3,535 | $289,833 | $142,371 | $147,462 |
| 2021 | $3,484 | $284,151 | $139,580 | $144,571 |
| 2020 | $3,514 | $281,238 | $138,149 | $143,089 |
| 2019 | $3,379 | $275,725 | $135,441 | $140,284 |
| 2018 | $3,324 | $270,320 | $132,786 | $137,534 |
| 2016 | $3,160 | $259,826 | $127,631 | $132,195 |
| 2015 | $3,114 | $255,924 | $125,714 | $130,210 |
| 2014 | $3,131 | $250,912 | $123,252 | $127,660 |
Agents Affiliated with this Home
-
Steven Green

Seller's Agent in 2025
Steven Green
Park Regency Realty
(818) 388-3045
22 in this area
58 Total Sales
Map
Source: California Regional Multiple Listing Service (CRMLS)
MLS Number: SR25079316
APN: 2135-020-018
- 19613 Schoolcraft St
- 19903 Vanowen St
- 19549 Schoolcraft St
- 6830 Lubao Ave
- 6851 Lubao Ave
- 6644 Bothwell Rd
- 20006 Vanowen St
- 19853 Kittridge St
- 20007 Welby Way
- 6706 Melvin Ave
- 19540 Sherman Way Unit 605
- 19950 Sherman Way Unit A
- 6543 Corbin Ave
- 19536 Kittridge St
- 19545 Sherman Way Unit 66
- 19545 Sherman Way Unit 44
- 19805 Hamlin St
- 19421 Enadia Way
- 20139 Hartland St
- 20109 Archwood St






