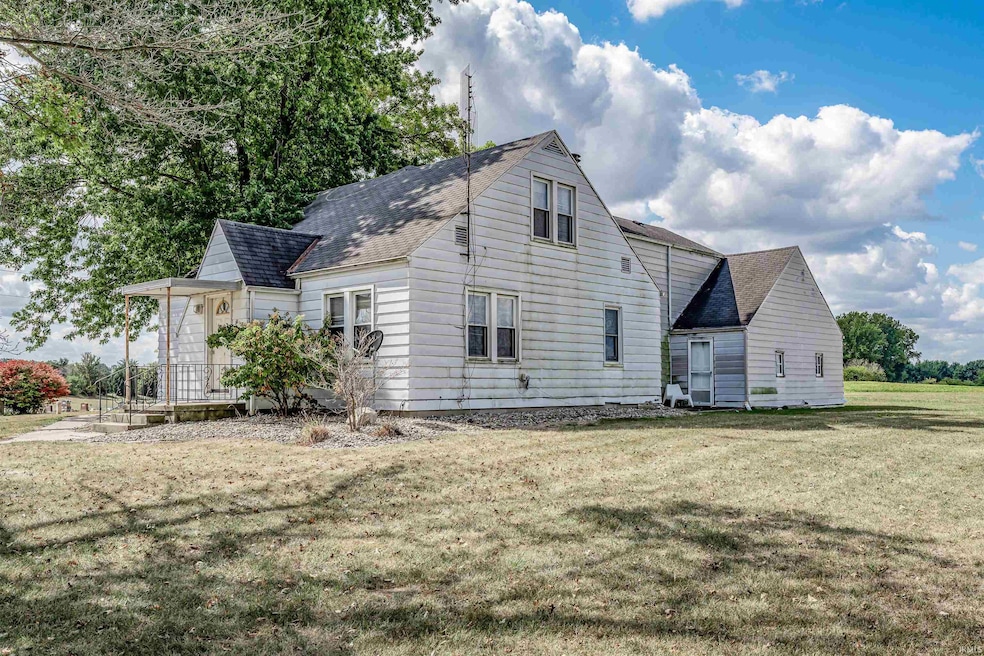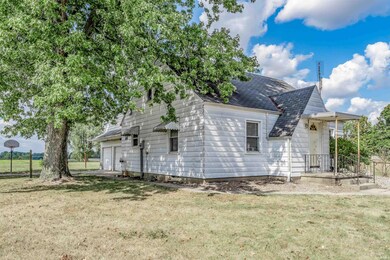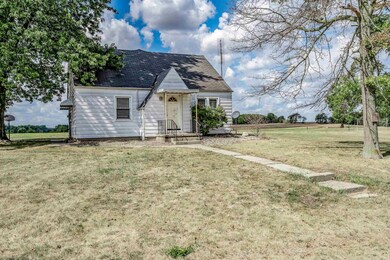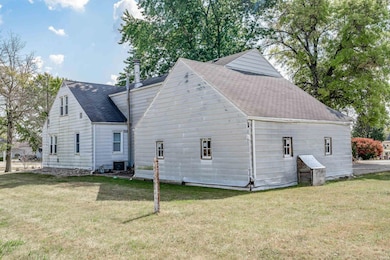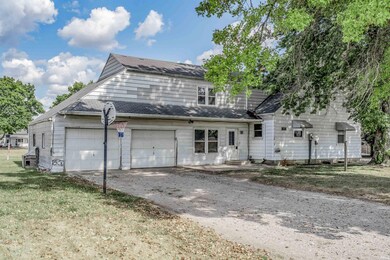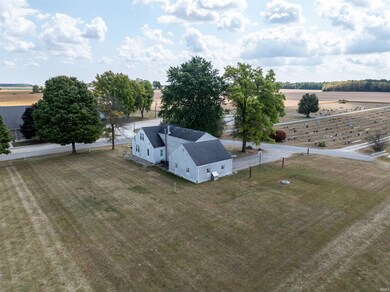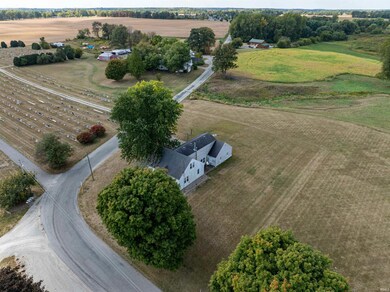
1975 E Keiser Rd Columbia City, IN 46725
Highlights
- Traditional Architecture
- Corner Lot
- 2 Car Attached Garage
- Wood Flooring
- Covered patio or porch
- Walk-In Closet
About This Home
As of April 2025Take me home country roads! Looking for a big, beautiful rustic home to call your own? Look no further! This 2-story sits on nearly an acre with sweeping scenic views from every window, main level bed & bath plus large, unfinished basement with lots of potential! Located southeast of Columbia City not far from S Raber Rd, this 3 bedroom, 2 full bath home is nestled on prime corner lot across from Oak Grove Church of God. Built in 1942, it needs a bit of TLC but has excellent bones & quality construction elements as seen in such details as original hardwood floors & brass doorknobs. Some updates include newer vinyl replacement windows & newer wood style flooring in kitchen & family room. Sure to charm from moment you arrive, the gravel driveway leads to attached 2 car garage with tidy rock beds, select landscaping & several tall trees lining property offering shade & privacy. Covered front entrance opens to mini foyer with retro linoleum & coat closet. Inside you’ll find a bright & welcoming atmosphere complemented by crisp white walls, gorgeous hardwood trim & floors & plenty of natural light. Foyer connects to expansive open concept main living space with arched doorways—divide up this room into cozy sitting zone & formal dining with built-in corner hutch, or one long easy flow environment. Head on back to efficient kitchen with abundant cabinetry, old fashioned telephone cubby & possibility for small casual dining nook. Inviting family room beyond kitchen has exposed brick & wood panel walls as well as back door, basement & garage access. Sizable main floor bedroom also makes for great home office or den as needed. Main floor shared bath with tub/shower combo & pedestal sink completes first level. Upstairs are 2 more comfortably sized bedrooms with angular ceilings & ample storage throughout. 2nd shared full bath is up with dual sink vanity & tub/shower combo & bonus walk-in closet off. Generous basement contains sink, utilities & laundry. Possibilities are endless! Big back yard means tons of room for all kinds of outdoor fun & activities from gardening, to roasting marshmallows or simply relaxing & enjoying the stunning scenery. Are you ready to finish out the year from your new home? With the right vision & a bit of refreshing, this home can truly shine & be your ultimate peaceful retreat! Note: Cash or conventional only, sold as is.
Last Agent to Sell the Property
Keller Williams Realty Group Brokerage Email: bferrell@kw.com Listed on: 09/30/2024

Home Details
Home Type
- Single Family
Est. Annual Taxes
- $2,771
Year Built
- Built in 1942
Lot Details
- 0.89 Acre Lot
- Lot Dimensions are 131x200
- Rural Setting
- Corner Lot
- Level Lot
- Zoning described as AG
Parking
- 2 Car Attached Garage
- Stone Driveway
- Off-Street Parking
Home Design
- Traditional Architecture
- Shingle Roof
Interior Spaces
- 2-Story Property
- Ceiling Fan
- Entrance Foyer
- Fire and Smoke Detector
- Gas And Electric Dryer Hookup
Kitchen
- Oven or Range
- Laminate Countertops
Flooring
- Wood
- Carpet
- Laminate
Bedrooms and Bathrooms
- 3 Bedrooms
- Split Bedroom Floorplan
- Walk-In Closet
- <<tubWithShowerToken>>
Unfinished Basement
- Basement Fills Entire Space Under The House
- Block Basement Construction
Outdoor Features
- Covered patio or porch
Schools
- Little Turtle Elementary School
- Indian Springs Middle School
- Columbia City High School
Utilities
- Forced Air Heating and Cooling System
- Heating System Uses Gas
- Private Company Owned Well
- Well
- Septic System
Listing and Financial Details
- Assessor Parcel Number 92-06-24-000-105.000-003
Ownership History
Purchase Details
Home Financials for this Owner
Home Financials are based on the most recent Mortgage that was taken out on this home.Purchase Details
Home Financials for this Owner
Home Financials are based on the most recent Mortgage that was taken out on this home.Purchase Details
Purchase Details
Similar Homes in Columbia City, IN
Home Values in the Area
Average Home Value in this Area
Purchase History
| Date | Type | Sale Price | Title Company |
|---|---|---|---|
| Warranty Deed | $315,000 | Near North Title Group | |
| Warranty Deed | -- | None Listed On Document | |
| Warranty Deed | $210,000 | None Listed On Document | |
| Quit Claim Deed | -- | -- | |
| Deed | $45,000 | Whitley County Abstract & Titl |
Mortgage History
| Date | Status | Loan Amount | Loan Type |
|---|---|---|---|
| Open | $283,500 | New Conventional | |
| Previous Owner | $147,000 | New Conventional |
Property History
| Date | Event | Price | Change | Sq Ft Price |
|---|---|---|---|---|
| 04/11/2025 04/11/25 | Sold | $315,000 | -4.5% | $147 / Sq Ft |
| 03/06/2025 03/06/25 | Pending | -- | -- | -- |
| 02/28/2025 02/28/25 | For Sale | $329,900 | +57.1% | $154 / Sq Ft |
| 12/23/2024 12/23/24 | Sold | $210,000 | -4.5% | $119 / Sq Ft |
| 11/23/2024 11/23/24 | Pending | -- | -- | -- |
| 11/20/2024 11/20/24 | Price Changed | $219,900 | -8.3% | $125 / Sq Ft |
| 10/16/2024 10/16/24 | Price Changed | $239,900 | -4.0% | $136 / Sq Ft |
| 09/30/2024 09/30/24 | For Sale | $249,900 | -- | $142 / Sq Ft |
Tax History Compared to Growth
Tax History
| Year | Tax Paid | Tax Assessment Tax Assessment Total Assessment is a certain percentage of the fair market value that is determined by local assessors to be the total taxable value of land and additions on the property. | Land | Improvement |
|---|---|---|---|---|
| 2024 | $2,181 | $199,200 | $25,200 | $174,000 |
| 2023 | $2,771 | $183,400 | $24,000 | $159,400 |
| 2022 | $2,520 | $166,000 | $21,000 | $145,000 |
| 2021 | $2,491 | $148,200 | $18,800 | $129,400 |
| 2020 | $2,345 | $138,000 | $15,000 | $123,000 |
| 2019 | $2,194 | $128,900 | $15,000 | $113,900 |
| 2018 | $2,272 | $130,400 | $15,000 | $115,400 |
| 2017 | $2,181 | $124,300 | $15,000 | $109,300 |
| 2016 | $1,964 | $121,300 | $15,000 | $106,300 |
| 2014 | $1,765 | $116,700 | $15,000 | $101,700 |
Agents Affiliated with this Home
-
Isabella Reed

Seller's Agent in 2025
Isabella Reed
Keller Williams Realty Group
(260) 710-3079
85 Total Sales
-
Alyssa Leach

Buyer's Agent in 2025
Alyssa Leach
Trueblood Real Estate, LLC.
(260) 553-1422
113 Total Sales
-
Brandon Ferrell

Seller's Agent in 2024
Brandon Ferrell
Keller Williams Realty Group
(260) 414-9521
330 Total Sales
Map
Source: Indiana Regional MLS
MLS Number: 202437858
APN: 92-06-24-000-105.000-003
- 1343 E 300 S
- 2905 E Mowrey Rd
- 1254 S Sherman St Unit 187
- 1206 S Sherman St Unit 168
- 3042 E Butler Ct
- 3003 E Butler Ct Unit 177
- 3065 Butler Ct
- 3125 Butler Ct
- 3297 E Sherman St
- 0000 E 100 S
- 1184 S Sherman St Unit 167
- 3190 E Buell Ct
- 528 Valley River Dr
- 531 Valley River Dr
- 601 Valley River Dr
- 572 Valley River Dr
- 3919 S Sycamore Ln
- 391 S Eagle Glen Trail
- 575 E Business 30 Unit 3
- 501 S Ohio St
