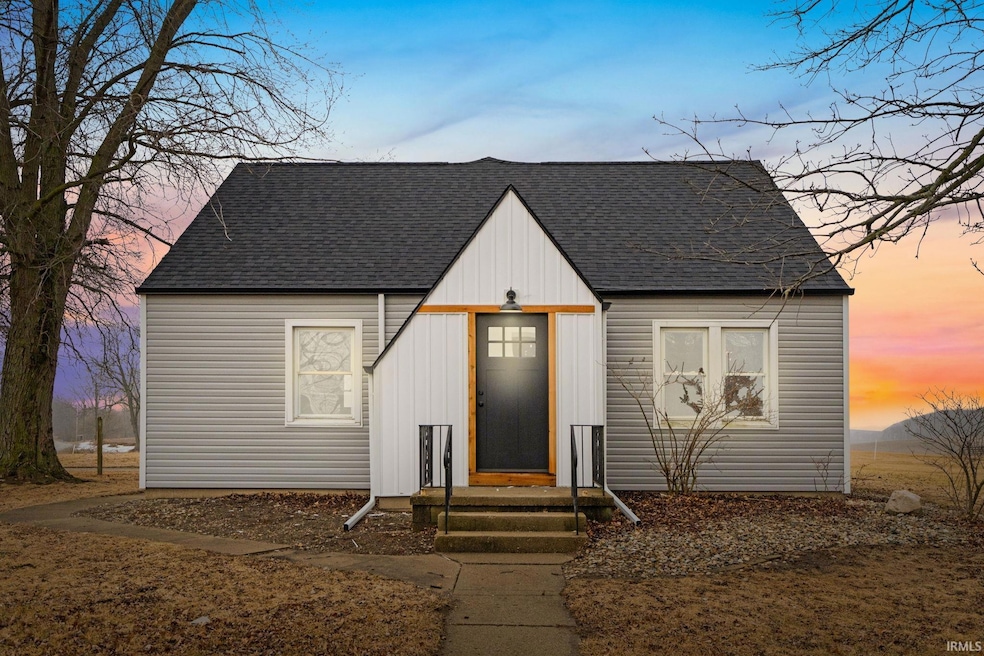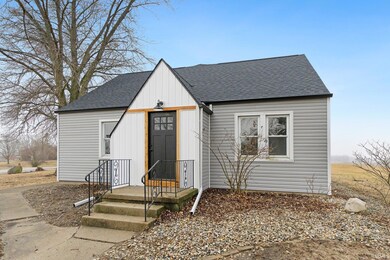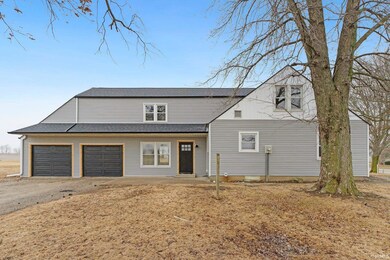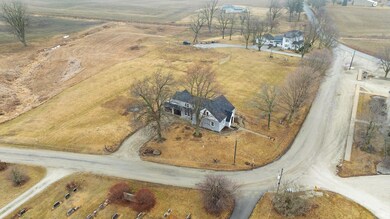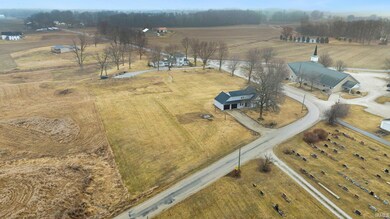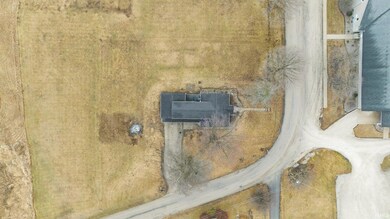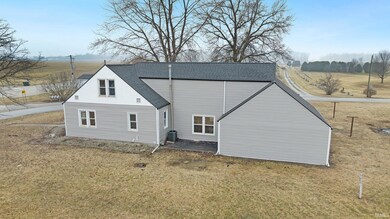
1975 E Keiser Rd Columbia City, IN 46725
Highlights
- Basketball Court
- Traditional Architecture
- Corner Lot
- Open Floorplan
- Backs to Open Ground
- Great Room
About This Home
As of April 2025This beautifully updated 3-bedroom, 2-bath home offers nearly 2,200 sq. ft. of living space on a spacious lot just under an acre. Centrally located—just 5 minutes from Columbia City High School and 20 minutes from Fort Wayne—this home combines modern upgrades with a fantastic location.Step inside to an inviting open floor plan, perfect for seamless living and entertaining. Every inch of the home has been thoughtfully remodeled, featuring brand-new major mechanicals, including a new furnace, roof, siding, and water heater for peace of mind.The main floor features a conveniently located bedroom, along with two additional large bedrooms upstairs. Enjoy two spacious living areas and a partially finished basement perfect for entertaining. The stylish kitchen boasts butcher block countertops, a new backsplash, and durable LVP flooring throughout.Outside, the large yard offers plenty of space for outdoor activities, while the attached two-car garage provides convenience and extra storage.This move-in-ready home is a must-see—schedule your showing today!
Last Agent to Sell the Property
Keller Williams Realty Group Brokerage Email: bellareed@kw.com Listed on: 02/28/2025

Home Details
Home Type
- Single Family
Est. Annual Taxes
- $2,771
Year Built
- Built in 1942
Lot Details
- 0.89 Acre Lot
- Lot Dimensions are 131x200
- Backs to Open Ground
- Rural Setting
- Corner Lot
- Level Lot
- Zoning described as AG
Parking
- 2 Car Attached Garage
- Garage Door Opener
- Stone Driveway
- Off-Street Parking
Home Design
- Traditional Architecture
- Bungalow
- Shingle Roof
- Vinyl Construction Material
Interior Spaces
- 2-Story Property
- Open Floorplan
- Ceiling Fan
- Entrance Foyer
- Great Room
- Fire and Smoke Detector
- Gas And Electric Dryer Hookup
Kitchen
- Oven or Range
- Solid Surface Countertops
Flooring
- Carpet
- Laminate
Bedrooms and Bathrooms
- 3 Bedrooms
- Split Bedroom Floorplan
- Walk-In Closet
- Double Vanity
- Bathtub with Shower
Partially Finished Basement
- Basement Fills Entire Space Under The House
- Block Basement Construction
Outdoor Features
- Basketball Court
- Covered patio or porch
Schools
- Little Turtle Elementary School
- Indian Springs Middle School
- Columbia City High School
Utilities
- Forced Air Heating and Cooling System
- High-Efficiency Furnace
- Heating System Uses Gas
- Private Company Owned Well
- Well
- Septic System
Listing and Financial Details
- Assessor Parcel Number 92-06-24-000-105.000-003
Ownership History
Purchase Details
Home Financials for this Owner
Home Financials are based on the most recent Mortgage that was taken out on this home.Purchase Details
Home Financials for this Owner
Home Financials are based on the most recent Mortgage that was taken out on this home.Purchase Details
Purchase Details
Similar Homes in Columbia City, IN
Home Values in the Area
Average Home Value in this Area
Purchase History
| Date | Type | Sale Price | Title Company |
|---|---|---|---|
| Warranty Deed | $315,000 | Near North Title Group | |
| Warranty Deed | -- | None Listed On Document | |
| Warranty Deed | $210,000 | None Listed On Document | |
| Quit Claim Deed | -- | -- | |
| Deed | $45,000 | Whitley County Abstract & Titl |
Mortgage History
| Date | Status | Loan Amount | Loan Type |
|---|---|---|---|
| Open | $283,500 | New Conventional | |
| Previous Owner | $147,000 | New Conventional |
Property History
| Date | Event | Price | Change | Sq Ft Price |
|---|---|---|---|---|
| 04/11/2025 04/11/25 | Sold | $315,000 | -4.5% | $147 / Sq Ft |
| 03/06/2025 03/06/25 | Pending | -- | -- | -- |
| 02/28/2025 02/28/25 | For Sale | $329,900 | +57.1% | $154 / Sq Ft |
| 12/23/2024 12/23/24 | Sold | $210,000 | -4.5% | $119 / Sq Ft |
| 11/23/2024 11/23/24 | Pending | -- | -- | -- |
| 11/20/2024 11/20/24 | Price Changed | $219,900 | -8.3% | $125 / Sq Ft |
| 10/16/2024 10/16/24 | Price Changed | $239,900 | -4.0% | $136 / Sq Ft |
| 09/30/2024 09/30/24 | For Sale | $249,900 | -- | $142 / Sq Ft |
Tax History Compared to Growth
Tax History
| Year | Tax Paid | Tax Assessment Tax Assessment Total Assessment is a certain percentage of the fair market value that is determined by local assessors to be the total taxable value of land and additions on the property. | Land | Improvement |
|---|---|---|---|---|
| 2024 | $2,181 | $199,200 | $25,200 | $174,000 |
| 2023 | $2,771 | $183,400 | $24,000 | $159,400 |
| 2022 | $2,520 | $166,000 | $21,000 | $145,000 |
| 2021 | $2,491 | $148,200 | $18,800 | $129,400 |
| 2020 | $2,345 | $138,000 | $15,000 | $123,000 |
| 2019 | $2,194 | $128,900 | $15,000 | $113,900 |
| 2018 | $2,272 | $130,400 | $15,000 | $115,400 |
| 2017 | $2,181 | $124,300 | $15,000 | $109,300 |
| 2016 | $1,964 | $121,300 | $15,000 | $106,300 |
| 2014 | $1,765 | $116,700 | $15,000 | $101,700 |
Agents Affiliated with this Home
-
Isabella Reed

Seller's Agent in 2025
Isabella Reed
Keller Williams Realty Group
(260) 710-3079
85 Total Sales
-
Alyssa Leach

Buyer's Agent in 2025
Alyssa Leach
Trueblood Real Estate, LLC.
(260) 553-1422
114 Total Sales
-
Brandon Ferrell

Seller's Agent in 2024
Brandon Ferrell
Keller Williams Realty Group
(260) 414-9521
330 Total Sales
Map
Source: Indiana Regional MLS
MLS Number: 202506238
APN: 92-06-24-000-105.000-003
- 1343 E 300 S
- 2905 E Mowrey Rd
- 1254 S Sherman St Unit 187
- 1206 S Sherman St Unit 168
- 3042 E Butler Ct
- 3003 E Butler Ct Unit 177
- 3065 Butler Ct
- 3125 Butler Ct
- 3297 E Sherman St
- 0000 E 100 S
- 1184 S Sherman St Unit 167
- 3190 E Buell Ct
- 528 Valley River Dr
- 531 Valley River Dr
- 601 Valley River Dr
- 572 Valley River Dr
- 3919 S Sycamore Ln
- 391 S Eagle Glen Trail
- 575 E Business 30 Unit 3
- 501 S Ohio St
