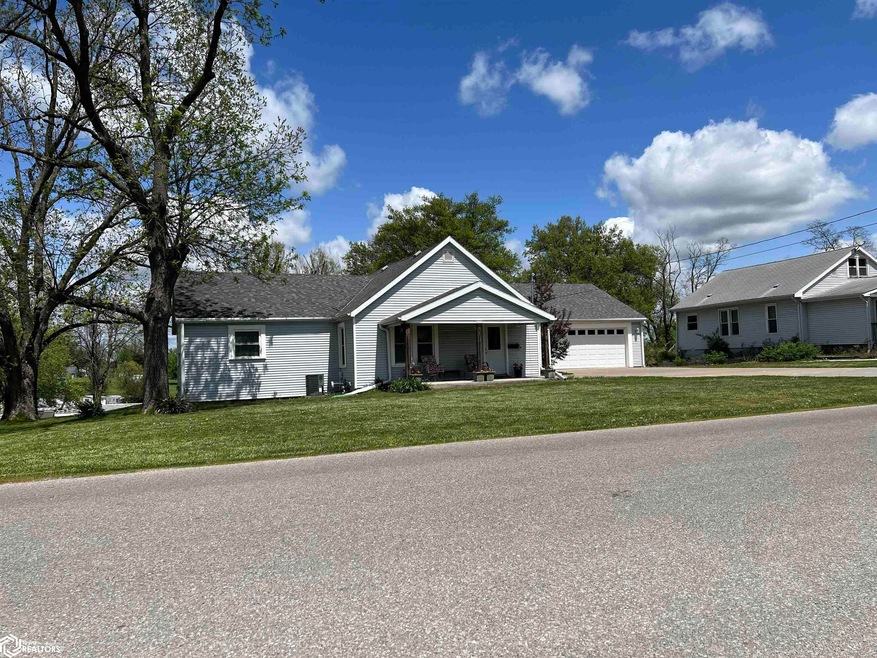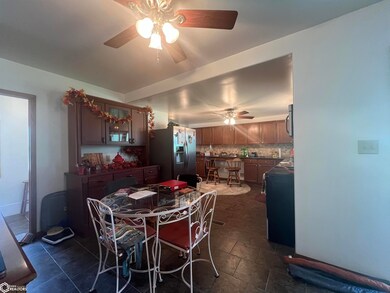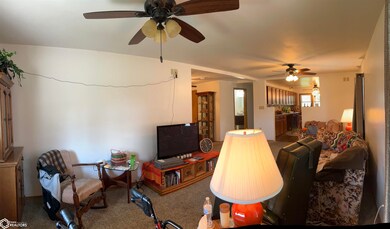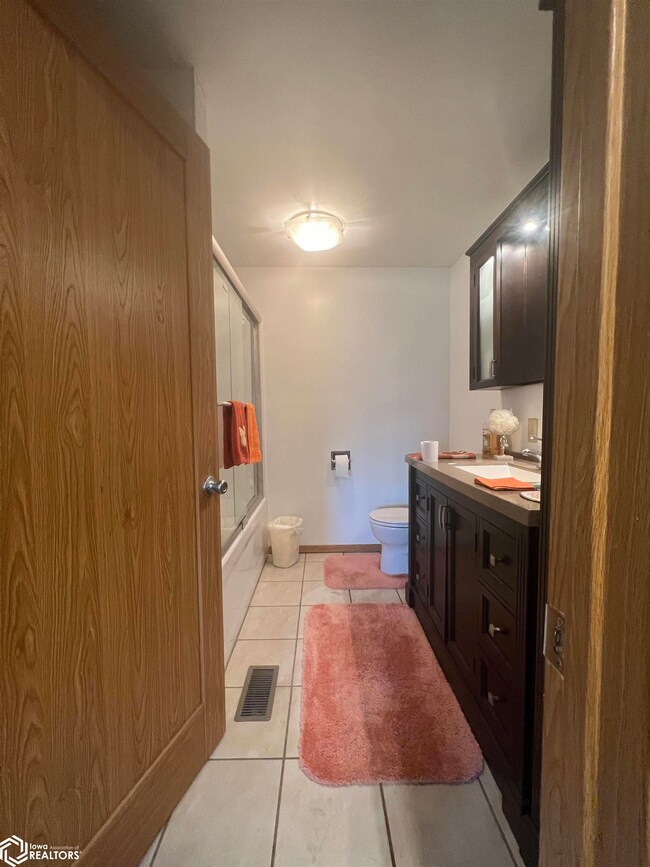
1975 Greenwood Dr Ottumwa, IA 52501
Highlights
- 2 Car Attached Garage
- Forced Air Heating and Cooling System
- Family Room
- Living Room
- Dining Room
- Heated Garage
About This Home
As of August 2023Would you like to purchase a new home? This is the next best thing as this home has all new electric, plumbing, roof, siding, windows, doors, water heater, central air, furnace, driveway and basement water proofing within the last ten years. The garage is not only is spacious, but also has an insulated ceiling, insulated walls and an insulated garage door; PLUS radiant floor heat and floor drain make this garage the perfect four season workshop. Inside you'll find a spacious and updated kitchen with tons of counter and cupboard space with newer stainless steel appliances that stay, and a main floor laundry area that is conveniently located right off the kitchen. Three bedrooms and three baths gives everyone their own space, and with an extra large living room and owners suite everyone is happy to stay. Owners suite features access to the wrap around deck and features its own private en suite and his and her closets. Great neighborhood. Great location. You'll love this home!
Home Details
Home Type
- Single Family
Est. Annual Taxes
- $3,650
Year Built
- Built in 1930
Lot Details
- 10,454 Sq Ft Lot
- Lot Dimensions are 100x105
Home Design
- Vinyl Siding
Interior Spaces
- 1,632 Sq Ft Home
- Family Room
- Living Room
- Dining Room
- Unfinished Basement
- Basement Fills Entire Space Under The House
Bedrooms and Bathrooms
- 3 Bedrooms
Parking
- 2 Car Attached Garage
- Heated Garage
- Insulated Garage
Utilities
- Forced Air Heating and Cooling System
Ownership History
Purchase Details
Home Financials for this Owner
Home Financials are based on the most recent Mortgage that was taken out on this home.Similar Homes in Ottumwa, IA
Home Values in the Area
Average Home Value in this Area
Purchase History
| Date | Type | Sale Price | Title Company |
|---|---|---|---|
| Warranty Deed | $217,500 | None Listed On Document |
Mortgage History
| Date | Status | Loan Amount | Loan Type |
|---|---|---|---|
| Open | $195,750 | New Conventional |
Property History
| Date | Event | Price | Change | Sq Ft Price |
|---|---|---|---|---|
| 07/21/2025 07/21/25 | Price Changed | $210,000 | -4.5% | $129 / Sq Ft |
| 06/14/2025 06/14/25 | Price Changed | $220,000 | -6.0% | $135 / Sq Ft |
| 06/07/2025 06/07/25 | Price Changed | $234,000 | -2.1% | $143 / Sq Ft |
| 05/19/2025 05/19/25 | For Sale | $239,000 | +9.9% | $146 / Sq Ft |
| 08/08/2023 08/08/23 | Sold | $217,500 | -1.1% | $133 / Sq Ft |
| 06/23/2023 06/23/23 | Pending | -- | -- | -- |
| 06/01/2023 06/01/23 | Price Changed | $219,900 | -4.3% | $135 / Sq Ft |
| 05/08/2023 05/08/23 | For Sale | $229,900 | -- | $141 / Sq Ft |
Tax History Compared to Growth
Tax History
| Year | Tax Paid | Tax Assessment Tax Assessment Total Assessment is a certain percentage of the fair market value that is determined by local assessors to be the total taxable value of land and additions on the property. | Land | Improvement |
|---|---|---|---|---|
| 2024 | $3,734 | $181,360 | $13,050 | $168,310 |
| 2023 | $3,680 | $181,360 | $13,050 | $168,310 |
| 2022 | $3,650 | $154,050 | $13,050 | $141,000 |
| 2021 | $3,650 | $143,780 | $13,050 | $130,730 |
| 2020 | $3,590 | $139,600 | $13,050 | $126,550 |
| 2019 | $3,666 | $139,600 | $0 | $0 |
| 2018 | $3,558 | $139,600 | $0 | $0 |
| 2017 | $3,558 | $115,340 | $0 | $0 |
| 2016 | $580 | $23,228 | $0 | $0 |
| 2015 | $582 | $23,228 | $0 | $0 |
| 2014 | $714 | $28,888 | $0 | $0 |
Agents Affiliated with this Home
-
Kristen Payne
K
Seller's Agent in 2025
Kristen Payne
Bridge City Realty
(641) 660-2310
19 Total Sales
-
Jana Brumbaugh

Seller's Agent in 2023
Jana Brumbaugh
HomeGate Real Estate
(641) 954-2990
55 Total Sales
Map
Source: NoCoast MLS
MLS Number: NOC6307665
APN: 007417300235000
- 1956 Gladstone St
- 221 Skyline Dr
- 439 Wildwood Dr
- 301 Wildwood Dr
- 440 Mckinley Ave
- 448 Mckinley Ave
- 1441 Albia Rd
- 1502 W Finley Ave
- 1529 Swanson Ave
- 1620 Mowrey Ave
- 508 Shaul Ave
- 1507 Mowrey Ave
- 15531 Bluegrass Rd
- 530 Leighton St
- 1021 Overman Ave
- 9 Kingsley Dr
- 1110 Chester Ave
- 213 Lynwood Ave
- 423 Appanoose St
- 323 N Pocahontas St






