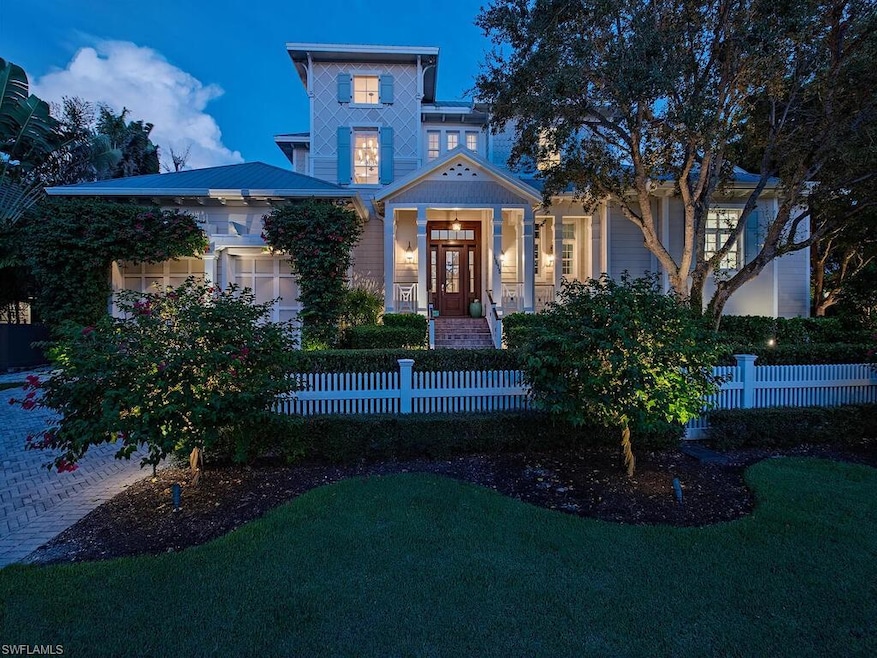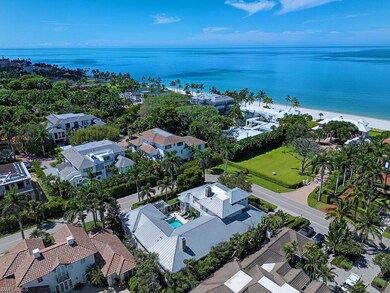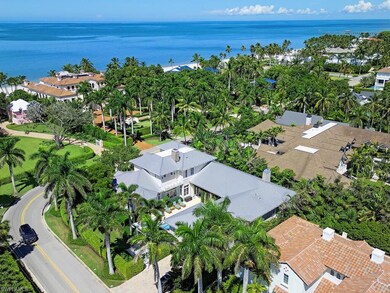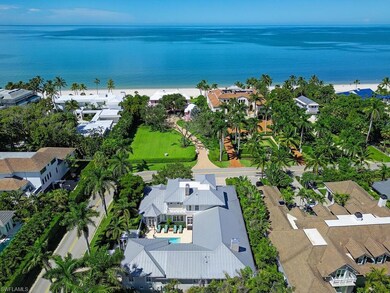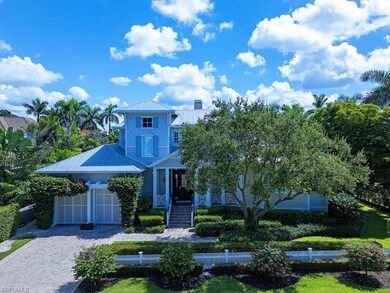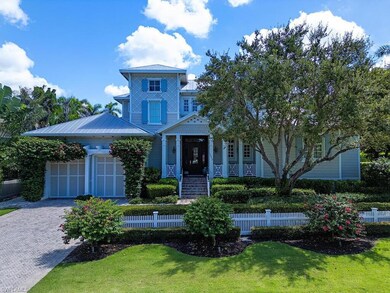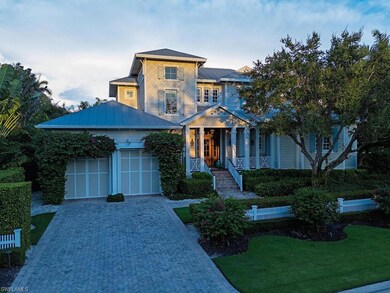1975 Gulf Shore Blvd S Naples, FL 34102
Aqualane Shores NeighborhoodEstimated payment $49,695/month
Highlights
- Beach Access
- In Ground Pool
- Wolf Appliances
- Lake Park Elementary School Rated A
- Partial Gulf or Ocean Views
- Marble Flooring
About This Home
Tucked away at one of Naples’ most coveted addresses, this extraordinary coastal retreat blends classic architectural charm and modern luxury with a private beach access just steps away to the Gulf’s shimmering shoreline. Set at the serene southern tip of Gulf Shore Boulevard on a pristine corner lot, this dual-drive bespoke residence offers a lifestyle defined by sun-soaked days, gentle sea breezes, and the effortless rhythm of beachfront living.
Designed by the esteemed Stofft Cooney Architects, the home is a masterwork of Old Florida style reimagined with a contemporary sensibility. From the moment you enter, warm wood floors, custom finishes, and elegant millwork set a tone of understated sophistication. Light pours in through expansive windows, drawing your gaze toward tranquil garden views and a perfectly positioned southern-exposed pool.
The heart of the home—a chef-inspired kitchen—seamlessly unites form and function with premium Wolf and Sub-Zero appliances, a generous island for casual gatherings, and both a butler’s pantry and wine bar for elevated entertaining.
A series of open, flowing indoor and outdoor spaces create an inviting atmosphere for both intimate relaxation and grand celebrations. Outside, a private courtyard offers a lush tropical escape with a resort-style pool, summer kitchen, gas fireplace, and shaded dining areas designed for year-round enjoyment. Additionally, having a driveway placed on each side of this corner lot home allows for family & guests to maneuver with comfort and ease.
The owner’s suite is a secluded retreat, complete with His & Hers baths, oversized closets, and a peaceful sitting area that invites morning coffee and quiet reflection. Guest accommodations are equally well-appointed, with a private first-floor suite, two additional ensuite bedrooms upstairs, and a private study that can easily transform into an additional bedroom. A separate guest residence with its own drive and entrance provides comfort and privacy for visitors or extended stays—complete with a spacious bedroom, sitting area, and full bath.
For the car enthusiast or collector, two separate two-car garages—one with a lift system—offer room for up to six vehicles, while a full-house generator ensures uninterrupted comfort and convenience.
Every detail of this home has been curated to reflect the relaxed luxury of life by the sea. Just a short stroll to the boutiques and restaurants of 3rd Street South, and mere steps from the beach, this is more than a home—it’s your coastal sanctuary in the heart of Naples.
Co-Listing Agent
John R Wood Properties Brokerage Phone: 239-777-6622 License #NAPLES-249500505
Home Details
Home Type
- Single Family
Est. Annual Taxes
- $39,770
Year Built
- Built in 2008
Lot Details
- 0.35 Acre Lot
- 117 Ft Wide Lot
- Fenced
- Oversized Lot
Parking
- 4 Car Attached Garage
Home Design
- Concrete Block With Brick
- Concrete Foundation
- Metal Roof
- Stucco
Interior Spaces
- Property has 2 Levels
- Wet Bar
- Fireplace
- Window Treatments
- French Doors
- Breakfast Room
- Formal Dining Room
- Den
- Partial Bay or Harbor Views
- Washer
Kitchen
- Double Oven
- Grill
- Gas Cooktop
- Microwave
- Ice Maker
- Dishwasher
- Wine Cooler
- Wolf Appliances
- Kitchen Island
- Built-In or Custom Kitchen Cabinets
- Disposal
- Pot Filler
Flooring
- Wood
- Carpet
- Marble
Bedrooms and Bathrooms
- 5 Bedrooms
Home Security
- Home Security System
- Fire and Smoke Detector
Pool
- In Ground Pool
- In Ground Spa
- Outdoor Shower
Outdoor Features
- Beach Access
- Courtyard
- Outdoor Fireplace
- Outdoor Kitchen
- Attached Grill
- Porch
Utilities
- Zoned Heating and Cooling
- Propane
- Gas Available
- Cable TV Available
Community Details
- No Home Owners Association
- Olde Naples Subdivision
Listing and Financial Details
- Assessor Parcel Number 08930240000
- Tax Block O
Map
Home Values in the Area
Average Home Value in this Area
Tax History
| Year | Tax Paid | Tax Assessment Tax Assessment Total Assessment is a certain percentage of the fair market value that is determined by local assessors to be the total taxable value of land and additions on the property. | Land | Improvement |
|---|---|---|---|---|
| 2025 | $39,770 | $4,528,696 | -- | -- |
| 2024 | $39,816 | $4,401,065 | -- | -- |
| 2023 | $39,816 | $4,272,879 | $0 | $0 |
| 2022 | $40,933 | $4,148,426 | $0 | $0 |
| 2021 | $41,770 | $4,027,598 | $0 | $0 |
| 2020 | $40,767 | $3,971,990 | $2,540,419 | $1,431,571 |
| 2019 | $39,037 | $3,803,633 | $2,352,240 | $1,451,393 |
| 2018 | $44,634 | $4,356,980 | $3,091,200 | $1,265,780 |
| 2017 | $46,892 | $4,493,713 | $0 | $0 |
| 2016 | $44,431 | $4,085,194 | $0 | $0 |
| 2015 | $43,376 | $3,713,813 | $0 | $0 |
| 2014 | $39,593 | $3,376,194 | $0 | $0 |
Property History
| Date | Event | Price | List to Sale | Price per Sq Ft | Prior Sale |
|---|---|---|---|---|---|
| 10/06/2025 10/06/25 | For Sale | $8,800,000 | +37.5% | $1,558 / Sq Ft | |
| 01/31/2019 01/31/19 | Sold | $6,400,000 | -1.5% | $1,157 / Sq Ft | View Prior Sale |
| 01/30/2019 01/30/19 | Pending | -- | -- | -- | |
| 01/07/2019 01/07/19 | For Sale | $6,495,000 | -- | $1,175 / Sq Ft |
Purchase History
| Date | Type | Sale Price | Title Company |
|---|---|---|---|
| Warranty Deed | $6,400,000 | Tropical Title | |
| Interfamily Deed Transfer | -- | None Available | |
| Warranty Deed | -- | None Available | |
| Warranty Deed | $2,700,000 | -- | |
| Warranty Deed | -- | -- |
Mortgage History
| Date | Status | Loan Amount | Loan Type |
|---|---|---|---|
| Closed | $2,400,000 | New Conventional |
Source: Naples Area Board of REALTORS®
MLS Number: 225072774
APN: 08930240000
- 2020 Gordon Dr
- 134 16th Ave S
- 481 21st Ave S
- 1551 Gulf Shore Blvd S
- 2325 Lantern Ln
- 491 17th Ave S
- 556 17th Ave S
- 2540 Half Moon Walk
- 1375 Gordon Dr
- 374 14th Ave S
- 590 17th Ave S
- XXX Lantern Ln
- 611 18th Ave S
- 1825 6th St S
- 1295 Gulf Shore Blvd S Unit 218
- 473 12th Ave S Unit B-10
- 636 Broad Ave S Unit FL2-ID1259386P
- 975 9th Ave S Unit FL2-ID1049706P
- 1334 Chesapeake Ave Unit 1330 Chesapeake Ave
- 1100 8th Ave S Unit A203
