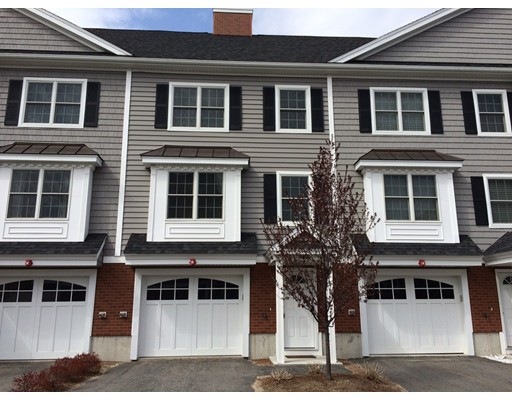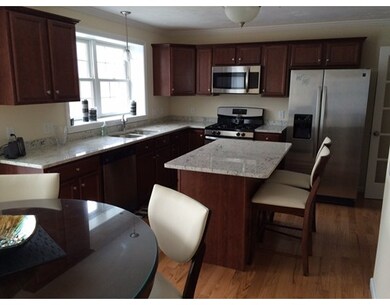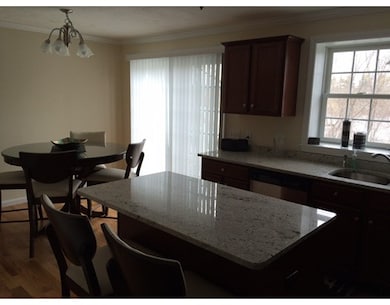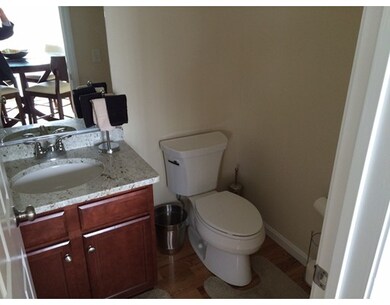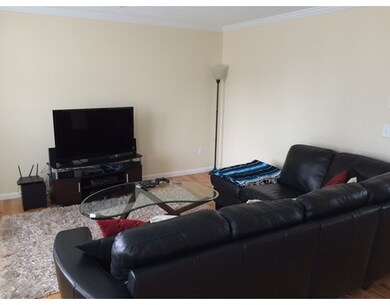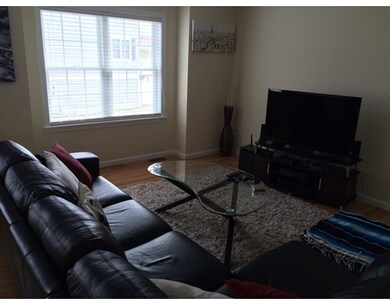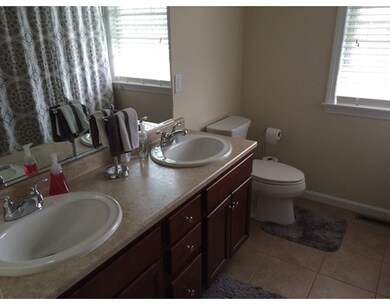
1975 Middlesex St Unit 56 Lowell, MA 01851
Highlands NeighborhoodAbout This Home
As of October 2021This is a must see like-new townhome at Millview Estates. This less than 3 yr.old 1,600 sq.ft.townhome has all the features you're looking for including hardwood flooring, stainless appliances, granite countertops in kitchen, in-unit laundry, central air-conditioning on-demand hot water, one car garage, storage area and more. The large 3rd floor bonus room offers many options for an at home office, exercise room, or rec/family room. This pristine move-in unit is located along the Merrimack River with beautiful river views and privacy, but does not require flood insurance. This community is located with easy access to major highways, shopping and has some of the lowest condo fees in the area. The energy star features and construction of this townhome provides high efficiency and low energy costs.
Last Agent to Sell the Property
David Streb
Coldwell Banker Realty - Chelmsford License #456000634 Listed on: 04/20/2017

Last Buyer's Agent
Wendy Russo
Lamacchia Realty, Inc. License #449588859
Property Details
Home Type
Condominium
Est. Annual Taxes
$5,063
Year Built
2014
Lot Details
0
Listing Details
- Unit Level: 4
- Unit Placement: Middle
- Property Type: Condominium/Co-Op
- CC Type: Condo
- Style: Townhouse
- Other Agent: 2.50
- Year Round: Yes
- Year Built Description: Actual, Approximate
- Special Features: None
- Property Sub Type: Condos
- Year Built: 2014
Interior Features
- Has Basement: Yes
- Number of Rooms: 6
- Amenities: Public Transportation, Shopping, Walk/Jog Trails, Medical Facility, Highway Access, T-Station, University
- Electric: Circuit Breakers, 100 Amps
- Energy: Insulated Windows, Insulated Doors
- Flooring: Tile, Wall to Wall Carpet, Hardwood
- Insulation: Full, Fiberglass
- Interior Amenities: Cable Available
- Bedroom 2: Second Floor, 10X14
- Bathroom #1: First Floor
- Bathroom #2: Second Floor
- Kitchen: First Floor, 10X9
- Laundry Room: Second Floor
- Living Room: First Floor, 19X14
- Master Bedroom: Second Floor, 19X14
- Master Bedroom Description: Flooring - Wall to Wall Carpet
- Dining Room: First Floor, 9X11
- No Bedrooms: 2
- Full Bathrooms: 1
- Half Bathrooms: 1
- Oth1 Room Name: Loft
- Oth1 Dimen: 19X16
- Oth1 Dscrp: Flooring - Wall to Wall Carpet
- Oth1 Level: Third Floor
- Oth2 Room Name: Foyer
- Oth2 Dscrp: Flooring - Stone/Ceramic Tile
- Oth2 Level: Basement
- No Living Levels: 4
- Main Lo: K95001
- Main So: BB3298
Exterior Features
- Construction: Frame
- Exterior: Vinyl
- Exterior Unit Features: Porch, Deck, Patio, Gutters, Professional Landscaping, Sprinkler System
- Waterview Flag: Yes
Garage/Parking
- Garage Parking: Under, Garage Door Opener, Insulated
- Garage Spaces: 1
- Parking: Off-Street, Paved Driveway
- Parking Spaces: 1
Utilities
- Cooling Zones: 1
- Heat Zones: 1
- Hot Water: Natural Gas, Tankless
- Utility Connections: for Gas Range, for Gas Oven, for Gas Dryer, Washer Hookup, Icemaker Connection
- Sewer: City/Town Sewer
- Water: City/Town Water
Condo/Co-op/Association
- Condominium Name: Millview Estates
- Association Fee Includes: Master Insurance, Exterior Maintenance, Road Maintenance, Landscaping, Snow Removal, Refuse Removal
- Association Security: Fenced
- Management: Developer Control
- Pets Allowed: Yes w/ Restrictions
- No Units: 74
- Unit Building: 56
Fee Information
- Fee Interval: Monthly
Lot Info
- Zoning: RES
Multi Family
- Waterview: River
Ownership History
Purchase Details
Home Financials for this Owner
Home Financials are based on the most recent Mortgage that was taken out on this home.Purchase Details
Home Financials for this Owner
Home Financials are based on the most recent Mortgage that was taken out on this home.Purchase Details
Home Financials for this Owner
Home Financials are based on the most recent Mortgage that was taken out on this home.Similar Homes in Lowell, MA
Home Values in the Area
Average Home Value in this Area
Purchase History
| Date | Type | Sale Price | Title Company |
|---|---|---|---|
| Not Resolvable | $399,000 | None Available | |
| Not Resolvable | $305,000 | -- | |
| Deed | $259,900 | -- |
Mortgage History
| Date | Status | Loan Amount | Loan Type |
|---|---|---|---|
| Open | $359,100 | Purchase Money Mortgage | |
| Previous Owner | $155,000 | New Conventional | |
| Previous Owner | $200,000 | New Conventional |
Property History
| Date | Event | Price | Change | Sq Ft Price |
|---|---|---|---|---|
| 07/01/2025 07/01/25 | Pending | -- | -- | -- |
| 06/25/2025 06/25/25 | For Sale | $549,900 | +37.8% | $344 / Sq Ft |
| 10/28/2021 10/28/21 | Sold | $399,000 | 0.0% | $274 / Sq Ft |
| 09/15/2021 09/15/21 | For Sale | -- | -- | -- |
| 09/14/2021 09/14/21 | Off Market | $399,000 | -- | -- |
| 09/09/2021 09/09/21 | Pending | -- | -- | -- |
| 08/26/2021 08/26/21 | For Sale | $419,900 | +37.7% | $289 / Sq Ft |
| 09/07/2017 09/07/17 | Sold | $305,000 | -1.6% | $191 / Sq Ft |
| 06/22/2017 06/22/17 | Pending | -- | -- | -- |
| 04/20/2017 04/20/17 | For Sale | $309,900 | +19.2% | $194 / Sq Ft |
| 07/25/2014 07/25/14 | Sold | $259,900 | 0.0% | $162 / Sq Ft |
| 04/18/2014 04/18/14 | Pending | -- | -- | -- |
| 01/20/2014 01/20/14 | Off Market | $259,900 | -- | -- |
| 05/06/2013 05/06/13 | For Sale | $254,900 | -- | $159 / Sq Ft |
Tax History Compared to Growth
Tax History
| Year | Tax Paid | Tax Assessment Tax Assessment Total Assessment is a certain percentage of the fair market value that is determined by local assessors to be the total taxable value of land and additions on the property. | Land | Improvement |
|---|---|---|---|---|
| 2025 | $5,063 | $441,000 | $0 | $441,000 |
| 2024 | $5,000 | $419,800 | $0 | $419,800 |
| 2023 | $4,653 | $374,600 | $0 | $374,600 |
| 2022 | $419 | $33,000 | $0 | $33,000 |
| 2021 | $4,283 | $318,200 | $0 | $318,200 |
| 2020 | $4,159 | $311,300 | $0 | $311,300 |
| 2019 | $4,101 | $292,100 | $0 | $292,100 |
| 2018 | $3,987 | $277,800 | $0 | $277,800 |
| 2017 | $3,943 | $264,300 | $0 | $264,300 |
| 2016 | $3,831 | $252,700 | $0 | $252,700 |
| 2015 | $3,680 | $237,700 | $0 | $237,700 |
Agents Affiliated with this Home
-
Uma Vadher

Seller's Agent in 2025
Uma Vadher
eRealty Advisors, Inc.
(857) 207-1177
3 in this area
45 Total Sales
-
T
Seller's Agent in 2021
The Thompson Team
Keller Williams Realty-Merrimack
-
D
Seller's Agent in 2017
David Streb
Coldwell Banker Realty - Chelmsford
-
W
Buyer's Agent in 2017
Wendy Russo
Lamacchia Realty, Inc.
Map
Source: MLS Property Information Network (MLS PIN)
MLS Number: 72148796
APN: LOWE-000033-004085-001975-000056
- 1975 Middlesex St Unit 10
- Lot 2 Amherst St
- 787 Princeton Blvd
- 1821 Middlesex St Unit 3
- 45 Augusta Way Unit 23
- 84 East Ave
- 4 Tamarack St
- 917 Varnum Ave
- 4 Fiske Ave
- 527 Pawtucket Blvd Unit 503
- 45 Church St Unit A
- 3 Louis Farm Rd Unit 3
- 6 Louis Farm Rd Unit 6
- 8 Louis Farm Rd Unit 8
- 10 Louis Farm Rd Unit 10
- 15 Middlesex Park
- 20 Sandy Ln
- 890 Westford St
- 66 Kennedy Dr
- 1223 Pawtucket Blvd Unit 104
