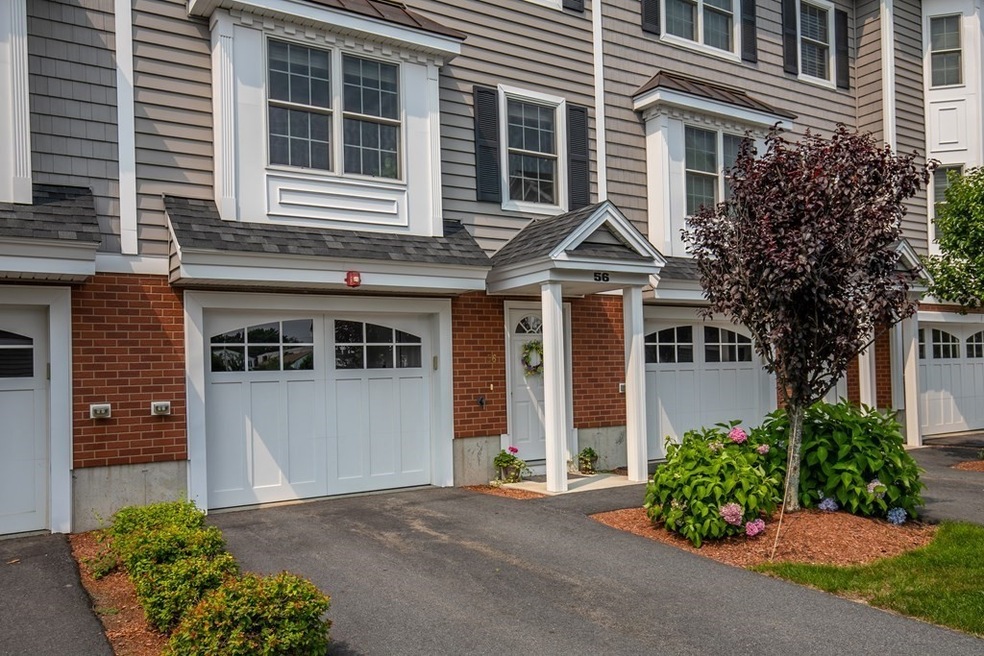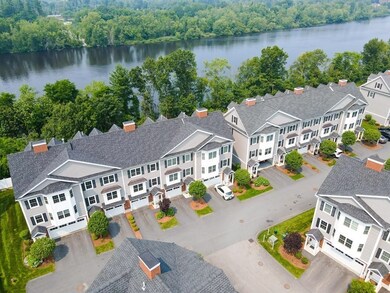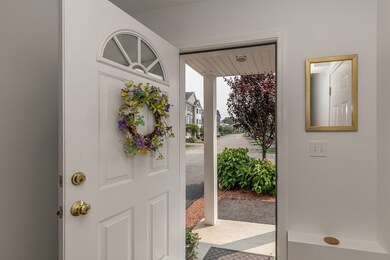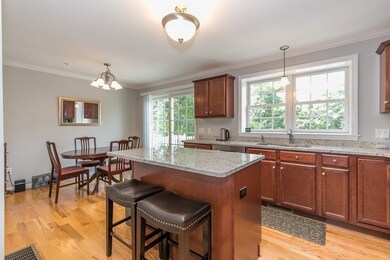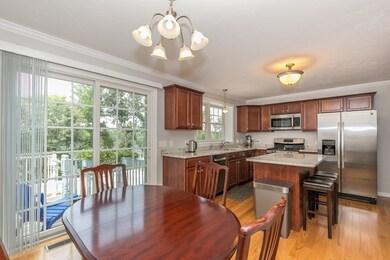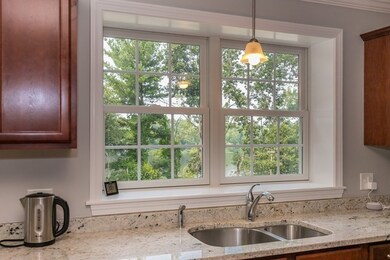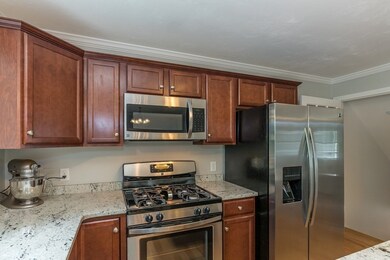
1975 Middlesex St Unit 56 Lowell, MA 01851
Highlands NeighborhoodHighlights
- Wood Flooring
- Stainless Steel Appliances
- Double Vanity
- Solid Surface Countertops
- Bay Window
- Kitchen Island
About This Home
As of October 2021You will love this well-kept updated townhouse at Millview Estates located just outside of North Chelmsford. Enjoy the bright Kitchen with granite countertops, center island, stainless appliances, and eat-in area. Retreat to your soothing Family Room for everyday living, and then get away to the third level to your large private loft / office overlooking the river. Two spacious Bedrooms for comfort and find plenty of storage and a one car garage on the ground level. You could be conveniently living with quick access to Route 3 via Rt 40, and to the Drum Hill Rotary.
Last Agent to Sell the Property
The Thompson Team
Keller Williams Realty-Merrimack Listed on: 08/26/2021
Property Details
Home Type
- Condominium
Est. Annual Taxes
- $5,063
Year Built
- 2013
HOA Fees
- $205 per month
Parking
- 1
Interior Spaces
- Bay Window
- Sliding Doors
- Dining Area
- Exterior Basement Entry
Kitchen
- Stove
- Stainless Steel Appliances
- Kitchen Island
- Solid Surface Countertops
Flooring
- Wood
- Wall to Wall Carpet
- Ceramic Tile
Bedrooms and Bathrooms
- Primary bedroom located on second floor
- Double Vanity
Utilities
- 1 Cooling Zone
- 1 Heating Zone
Community Details
- Common Area
Ownership History
Purchase Details
Home Financials for this Owner
Home Financials are based on the most recent Mortgage that was taken out on this home.Purchase Details
Home Financials for this Owner
Home Financials are based on the most recent Mortgage that was taken out on this home.Purchase Details
Home Financials for this Owner
Home Financials are based on the most recent Mortgage that was taken out on this home.Similar Homes in Lowell, MA
Home Values in the Area
Average Home Value in this Area
Purchase History
| Date | Type | Sale Price | Title Company |
|---|---|---|---|
| Not Resolvable | $399,000 | None Available | |
| Not Resolvable | $305,000 | -- | |
| Deed | $259,900 | -- |
Mortgage History
| Date | Status | Loan Amount | Loan Type |
|---|---|---|---|
| Open | $359,100 | Purchase Money Mortgage | |
| Previous Owner | $155,000 | New Conventional | |
| Previous Owner | $200,000 | New Conventional |
Property History
| Date | Event | Price | Change | Sq Ft Price |
|---|---|---|---|---|
| 07/01/2025 07/01/25 | Pending | -- | -- | -- |
| 06/25/2025 06/25/25 | For Sale | $549,900 | +37.8% | $344 / Sq Ft |
| 10/28/2021 10/28/21 | Sold | $399,000 | 0.0% | $274 / Sq Ft |
| 09/15/2021 09/15/21 | For Sale | -- | -- | -- |
| 09/14/2021 09/14/21 | Off Market | $399,000 | -- | -- |
| 09/09/2021 09/09/21 | Pending | -- | -- | -- |
| 08/26/2021 08/26/21 | For Sale | $419,900 | +37.7% | $289 / Sq Ft |
| 09/07/2017 09/07/17 | Sold | $305,000 | -1.6% | $191 / Sq Ft |
| 06/22/2017 06/22/17 | Pending | -- | -- | -- |
| 04/20/2017 04/20/17 | For Sale | $309,900 | +19.2% | $194 / Sq Ft |
| 07/25/2014 07/25/14 | Sold | $259,900 | 0.0% | $162 / Sq Ft |
| 04/18/2014 04/18/14 | Pending | -- | -- | -- |
| 01/20/2014 01/20/14 | Off Market | $259,900 | -- | -- |
| 05/06/2013 05/06/13 | For Sale | $254,900 | -- | $159 / Sq Ft |
Tax History Compared to Growth
Tax History
| Year | Tax Paid | Tax Assessment Tax Assessment Total Assessment is a certain percentage of the fair market value that is determined by local assessors to be the total taxable value of land and additions on the property. | Land | Improvement |
|---|---|---|---|---|
| 2025 | $5,063 | $441,000 | $0 | $441,000 |
| 2024 | $5,000 | $419,800 | $0 | $419,800 |
| 2023 | $4,653 | $374,600 | $0 | $374,600 |
| 2022 | $419 | $33,000 | $0 | $33,000 |
| 2021 | $4,283 | $318,200 | $0 | $318,200 |
| 2020 | $4,159 | $311,300 | $0 | $311,300 |
| 2019 | $4,101 | $292,100 | $0 | $292,100 |
| 2018 | $3,987 | $277,800 | $0 | $277,800 |
| 2017 | $3,943 | $264,300 | $0 | $264,300 |
| 2016 | $3,831 | $252,700 | $0 | $252,700 |
| 2015 | $3,680 | $237,700 | $0 | $237,700 |
Agents Affiliated with this Home
-
Uma Vadher

Seller's Agent in 2025
Uma Vadher
eRealty Advisors, Inc.
(857) 207-1177
3 in this area
45 Total Sales
-
T
Seller's Agent in 2021
The Thompson Team
Keller Williams Realty-Merrimack
-
D
Seller's Agent in 2017
David Streb
Coldwell Banker Realty - Chelmsford
-
W
Buyer's Agent in 2017
Wendy Russo
Lamacchia Realty, Inc.
Map
Source: MLS Property Information Network (MLS PIN)
MLS Number: 72886627
APN: LOWE-000033-004085-001975-000056
- 1975 Middlesex St Unit 10
- Lot 2 Amherst St
- 787 Princeton Blvd
- 1821 Middlesex St Unit 3
- 45 Augusta Way Unit 23
- 84 East Ave
- 4 Tamarack St
- 917 Varnum Ave
- 4 Fiske Ave
- 527 Pawtucket Blvd Unit 503
- 45 Church St Unit A
- 3 Louis Farm Rd Unit 3
- 6 Louis Farm Rd Unit 6
- 8 Louis Farm Rd Unit 8
- 10 Louis Farm Rd Unit 10
- 15 Middlesex Park
- 20 Sandy Ln
- 890 Westford St
- 66 Kennedy Dr
- 1223 Pawtucket Blvd Unit 104
