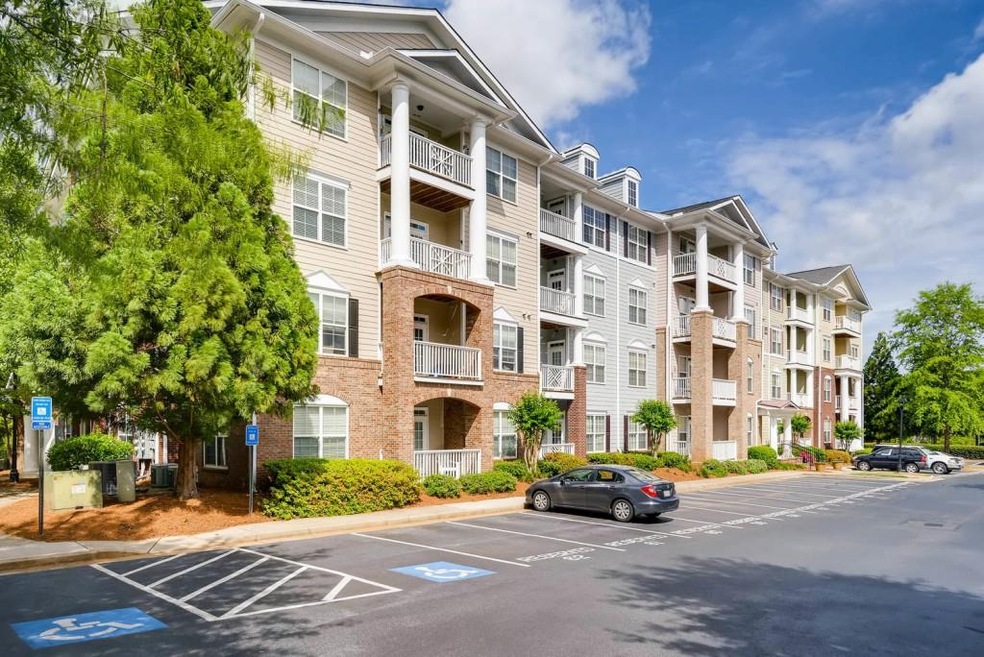
$250,000
- 2 Beds
- 2.5 Baths
- 1,088 Sq Ft
- 3042 Steeplechase
- Unit 2
- Alpharetta, GA
Welcome to your urban oasis in the heart of Alpharetta! This is your opportunity to get into a turnkey Townhouse style Condo in Milton High School under $300k! This 2 bedroom, 2.5 bathroom condo offers the perfect blend of modern sophistication and comfort. Minutes to all that Downtown Alpharetta has to offer and walking distance to Wills Park, this residence provides unparalleled access to
Jen Cole Compass
