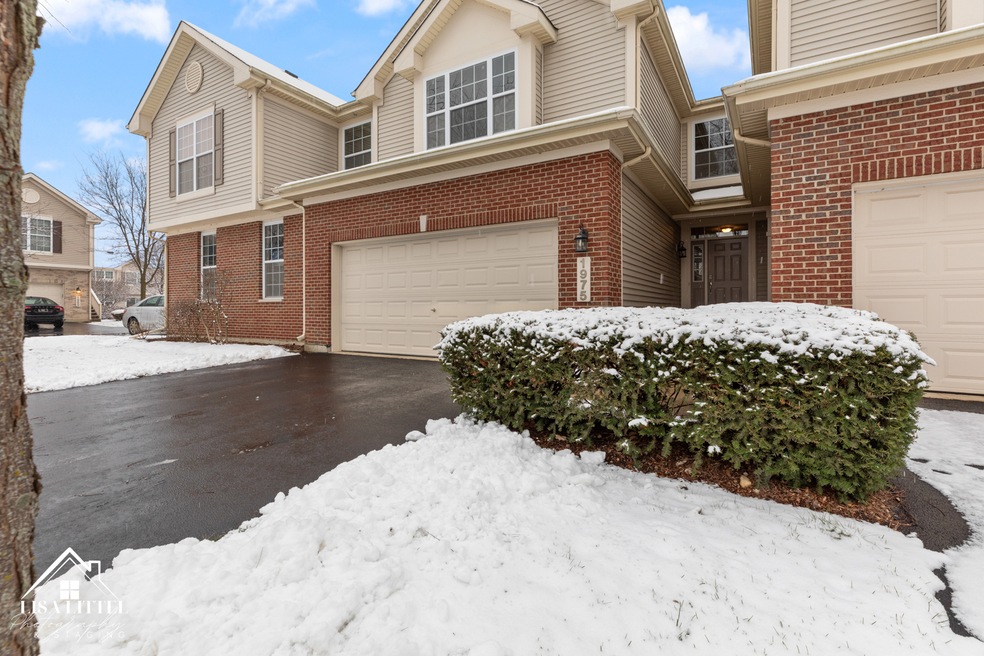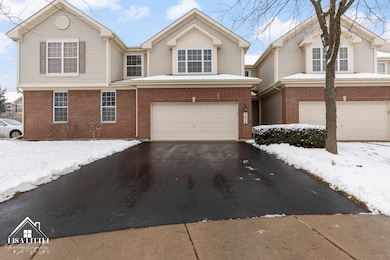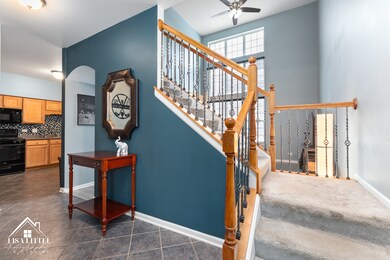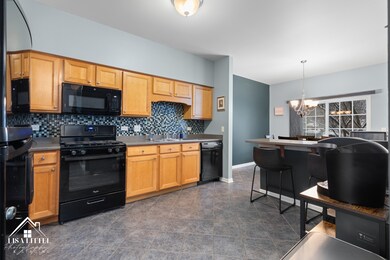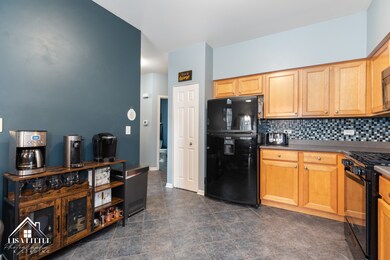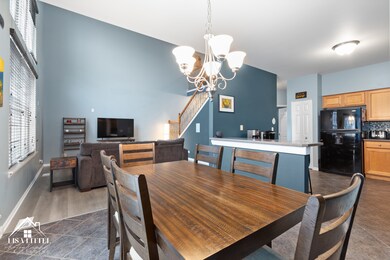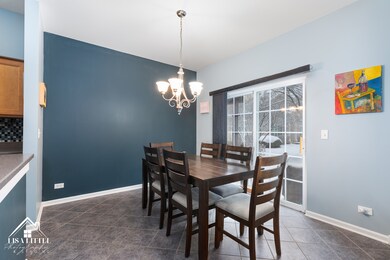
1975 Osprey Ct Unit 212 Bartlett, IL 60103
Estimated Value: $327,098 - $356,000
Highlights
- Vaulted Ceiling
- Loft
- 2 Car Attached Garage
- South Elgin High School Rated A-
- Sitting Room
- Building Patio
About This Home
As of February 2024Don't miss out on this beautiful, move in ready, 2 bedroom +LOFT town home. Located in desirable Herons Landing, this home has additional guest parking & sits on a quiet culdesac. The 2 story floor plan boasts a large kitchen with a breakfast bar and dining room. The living room features pre-engineered hardwood flooring and is bathed in sunlight with a 2 story wall of windows. A half bath, laundry room and access to your attached 2 car garage complete the first floor. The oak railings with decorative spindles flank the stairway on your way to the second floor where you'll find the oversized, primary bedroom featuring a sitting area and a large walk in closet. An attached bath with double bowl sinks, a stand alone shower and a whirlpool tub complete this luxurious primary suite! Down the hall is the second bedroom and a full, hall bathroom. The HUGE LOFT rounds out the second floor. The full basement has an active radon remediation system, 9 foot ceilings & roughed in plumbing for a future bathroom. The primary bedroom, loft & family room all feature new Hunter ceiling fans for your year round comfort.
Last Agent to Sell the Property
RE/MAX Professionals Select License #475186586 Listed on: 01/11/2024

Townhouse Details
Home Type
- Townhome
Est. Annual Taxes
- $6,660
Year Built
- Built in 2007
Lot Details
- 15
HOA Fees
Parking
- 2 Car Attached Garage
- Garage Transmitter
- Garage Door Opener
- Parking Included in Price
Interior Spaces
- 1,611 Sq Ft Home
- 2-Story Property
- Vaulted Ceiling
- Ceiling Fan
- Blinds
- Six Panel Doors
- Sitting Room
- Loft
Kitchen
- Range
- Microwave
- Dishwasher
Flooring
- Partially Carpeted
- Laminate
Bedrooms and Bathrooms
- 2 Bedrooms
- 2 Potential Bedrooms
Laundry
- Laundry on main level
- Dryer
- Washer
Unfinished Basement
- Basement Fills Entire Space Under The House
- 9 Foot Basement Ceiling Height
- Rough-In Basement Bathroom
- Basement Window Egress
Outdoor Features
- Patio
Utilities
- Forced Air Heating and Cooling System
- Heating System Uses Natural Gas
- Lake Michigan Water
Listing and Financial Details
- Homeowner Tax Exemptions
Community Details
Overview
- Association fees include insurance, exterior maintenance, lawn care, snow removal
- 4 Units
- Sharise Association, Phone Number (847) 428-7140
- Herons Landing Subdivision
- Property managed by Premier Community Management
Pet Policy
- Dogs and Cats Allowed
Additional Features
- Building Patio
- Resident Manager or Management On Site
Ownership History
Purchase Details
Home Financials for this Owner
Home Financials are based on the most recent Mortgage that was taken out on this home.Purchase Details
Home Financials for this Owner
Home Financials are based on the most recent Mortgage that was taken out on this home.Purchase Details
Purchase Details
Home Financials for this Owner
Home Financials are based on the most recent Mortgage that was taken out on this home.Similar Homes in Bartlett, IL
Home Values in the Area
Average Home Value in this Area
Purchase History
| Date | Buyer | Sale Price | Title Company |
|---|---|---|---|
| Melendy Kaitlyn M | $310,000 | First American Title | |
| Mccarthy Patrick J | $276,500 | None Listed On Document | |
| Bryan James J | -- | None Available | |
| Bryan James J | $287,000 | Cti |
Mortgage History
| Date | Status | Borrower | Loan Amount |
|---|---|---|---|
| Open | Melendy Kaitlyn M | $300,700 | |
| Previous Owner | Mccarthy Patrick J | $271,491 | |
| Previous Owner | Bryan Stephanie | $273,834 | |
| Previous Owner | Bryan Stephanie S | $282,737 | |
| Previous Owner | Bryan James J | $290,070 | |
| Previous Owner | Bryan James J | $285,784 | |
| Previous Owner | Bryan James J | $281,561 | |
| Previous Owner | Bryan James J | $272,400 |
Property History
| Date | Event | Price | Change | Sq Ft Price |
|---|---|---|---|---|
| 02/29/2024 02/29/24 | Sold | $310,000 | +3.3% | $192 / Sq Ft |
| 01/22/2024 01/22/24 | Pending | -- | -- | -- |
| 01/11/2024 01/11/24 | For Sale | $300,000 | +8.5% | $186 / Sq Ft |
| 06/10/2022 06/10/22 | Sold | $276,500 | -1.1% | $172 / Sq Ft |
| 04/26/2022 04/26/22 | For Sale | $279,500 | +1.1% | $173 / Sq Ft |
| 04/25/2022 04/25/22 | Off Market | $276,500 | -- | -- |
| 04/25/2022 04/25/22 | Pending | -- | -- | -- |
| 04/19/2022 04/19/22 | For Sale | $279,500 | +1.1% | $173 / Sq Ft |
| 04/16/2022 04/16/22 | Off Market | $276,500 | -- | -- |
| 04/14/2022 04/14/22 | Price Changed | $279,500 | -1.8% | $173 / Sq Ft |
| 04/07/2022 04/07/22 | For Sale | $284,500 | 0.0% | $177 / Sq Ft |
| 03/05/2019 03/05/19 | Rented | $1,900 | 0.0% | -- |
| 02/26/2019 02/26/19 | Under Contract | -- | -- | -- |
| 02/18/2019 02/18/19 | Price Changed | $1,900 | -2.6% | $1 / Sq Ft |
| 01/25/2019 01/25/19 | For Rent | $1,950 | -- | -- |
Tax History Compared to Growth
Tax History
| Year | Tax Paid | Tax Assessment Tax Assessment Total Assessment is a certain percentage of the fair market value that is determined by local assessors to be the total taxable value of land and additions on the property. | Land | Improvement |
|---|---|---|---|---|
| 2024 | $6,660 | $24,785 | $3,765 | $21,020 |
| 2023 | $6,660 | $24,785 | $3,765 | $21,020 |
| 2022 | $6,660 | $24,785 | $3,765 | $21,020 |
| 2021 | $6,086 | $19,346 | $1,478 | $17,868 |
| 2020 | $6,081 | $19,346 | $1,478 | $17,868 |
| 2019 | $6,108 | $21,725 | $1,478 | $20,247 |
| 2018 | $4,824 | $16,675 | $1,344 | $15,331 |
| 2017 | $4,761 | $16,675 | $1,344 | $15,331 |
| 2016 | $4,740 | $16,675 | $1,344 | $15,331 |
| 2015 | $4,609 | $15,347 | $1,210 | $14,137 |
| 2014 | $4,567 | $15,347 | $1,210 | $14,137 |
| 2013 | $4,741 | $16,437 | $1,210 | $15,227 |
Agents Affiliated with this Home
-
Tracy McGinnis

Seller's Agent in 2024
Tracy McGinnis
RE/MAX
(630) 602-5873
2 in this area
64 Total Sales
-
Lora Mahnke

Buyer's Agent in 2024
Lora Mahnke
CENTURY 21 New Heritage
(847) 987-3956
1 in this area
119 Total Sales
-
Jeffrey Houtkooper

Seller's Agent in 2022
Jeffrey Houtkooper
ExpertRE Inc
(630) 803-0826
2 in this area
25 Total Sales
Map
Source: Midwest Real Estate Data (MRED)
MLS Number: 11958145
APN: 06-31-208-044-1102
- 1945 Sun Drop Ct Unit 142
- 1924 Sun Drop Ct Unit 173
- 180 Primrose Ln Unit 1
- 184 Primrose Ln Unit 1
- 1932 Primrose Ct
- 337 Veronica Cir
- 405 Blue Heron Cir
- 232 Burton Dr
- 1793 Lanyon Dr
- 1749 Ariana Dr
- 126 7th Ave
- 1061 Atterberg Rd
- 565 Versailles Dr
- 553 Ivory Ln
- 1500 E Middle St
- 1601 Spaulding Rd Unit 506
- 1524 Knoll Crest Dr
- 730 Thornbury Rd Unit 1101
- 1603 Edinburgh Dr Unit 1172
- 360 S Pointe Ave
- 1975 Osprey Ct Unit 212
- 1977 Osprey Ct Unit 213
- 1979 Osprey Ct Unit 214
- 1973 Osprey Ct Unit 211
- 1982 Fountain Grass Cir Unit 3
- 1984 Fountain Grass Cir Unit 3
- 1986 Fountain Grass Cir Unit 3
- 1978 Fountain Grass Cir Unit 3
- 1983 Osprey Ct Unit 201
- 1988 Fountain Grass Cir Unit 3
- 1976 Fountain Grass Cir Unit 3
- 1967 Osprey Ct Unit 222
- 1985 Osprey Ct Unit 202
- 1969 Osprey Ct Unit 223
- 1974 Fountain Grass Cir Unit 3
- 1965 Osprey Ct Unit 221
- 1989 Osprey Ct Unit 204
- 1989 Osprey Ct Unit 1989
- 1989 Osprey Ct
- 1992 Fountain Grass Cir Unit 32-4
