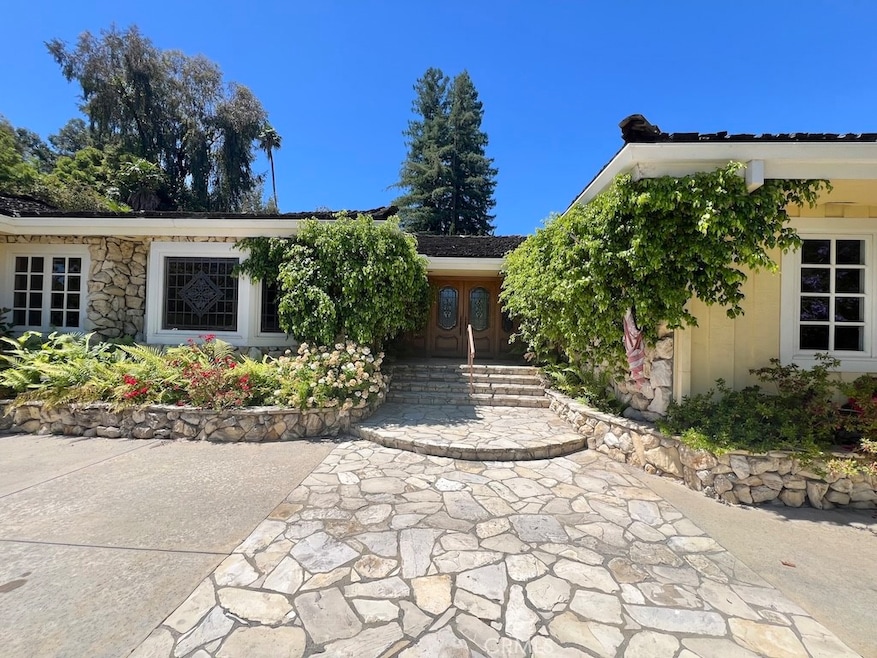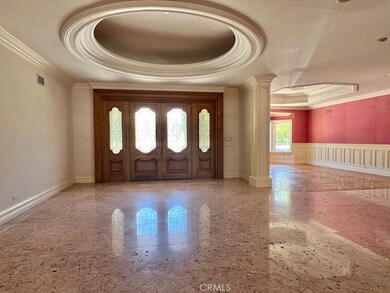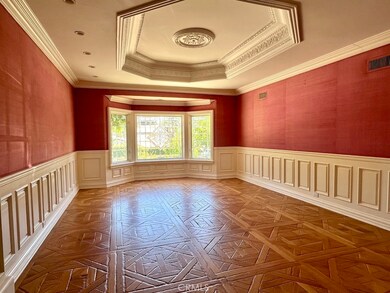
19750 Wells Dr Woodland Hills, CA 91364
Woodland Hills NeighborhoodHighlights
- In Ground Pool
- Wood Flooring
- No HOA
- Primary Bedroom Suite
- Main Floor Bedroom
- Game Room
About This Home
As of August 2024New Price...Welcome to your dream oasis in prime Woodland Hills, just south of Ventura Blvd. This exquisite single-story estate offers unparalleled potential. Situated on over 17,500 square feet of mostly flat, usable land, the estate grounds are a haven of serenity. As you arrive, a gated circular drive welcomes you, setting the tone for the privacy and exclusivity this property provides. Mature trees create a picturesque backdrop, adding natural grandeur. Relish the opportunity to luxuriate in the complete privacy of the bucolic property, which affords you complete peace and tranquility. Entertaining large gatherings or simply unwinding is a pleasure in this idyllic setting, where you can indulge in the California sun or cool off by the sparkling swimming pool. The main house features 3 spacious bedrooms and 2 1/2 bathrooms, a Chef's Kitchen with breakfast nook, Formal Dining Room, Formal Living Room, Family Room, and a Game Room with a gorgeous marble Bar. Each room is thoughtfully designed to complement the easy flow of the home. Hardwood flooring, custom wood paneling, and bespoke decorative ceilings create a warm, inviting feel throughout the home, with French doors throughout leading to your outdoor oasis. A charming guest house awaits, with a full kitchen and abundant natural light, for guests or an additional living space. Conveniently located to FWYs, shops, restaurants and more. Embrace Southern California living in this Woodland Hills estate. Welcome Home!
Last Agent to Sell the Property
Real Living Pacific Realty Brokerage Phone: 818-642-0942 License #01428042 Listed on: 06/26/2024

Home Details
Home Type
- Single Family
Est. Annual Taxes
- $8,001
Year Built
- Built in 1963
Lot Details
- 0.4 Acre Lot
- Property is zoned LARA
Parking
- 2 Car Attached Garage
Interior Spaces
- 4,453 Sq Ft Home
- 1-Story Property
- Formal Entry
- Family Room with Fireplace
- Living Room with Fireplace
- Game Room
- Laundry Room
Flooring
- Wood
- Carpet
- Stone
- Tile
Bedrooms and Bathrooms
- 3 Main Level Bedrooms
- Primary Bedroom Suite
- Converted Bedroom
- Walk-In Closet
Pool
- In Ground Pool
- In Ground Spa
Additional Features
- Exterior Lighting
- Central Heating and Cooling System
Community Details
- No Home Owners Association
Listing and Financial Details
- Tax Lot 21
- Tax Tract Number 25312
- Assessor Parcel Number 2175014037
- $722 per year additional tax assessments
- Seller Considering Concessions
Ownership History
Purchase Details
Home Financials for this Owner
Home Financials are based on the most recent Mortgage that was taken out on this home.Purchase Details
Purchase Details
Purchase Details
Purchase Details
Purchase Details
Purchase Details
Purchase Details
Similar Homes in the area
Home Values in the Area
Average Home Value in this Area
Purchase History
| Date | Type | Sale Price | Title Company |
|---|---|---|---|
| Grant Deed | $1,971,000 | Lawyers Title Company | |
| Interfamily Deed Transfer | -- | None Available | |
| Interfamily Deed Transfer | -- | None Available | |
| Interfamily Deed Transfer | -- | None Available | |
| Interfamily Deed Transfer | -- | None Available | |
| Interfamily Deed Transfer | -- | None Available | |
| Gift Deed | -- | -- | |
| Interfamily Deed Transfer | -- | -- | |
| Interfamily Deed Transfer | -- | -- | |
| Gift Deed | -- | -- | |
| Interfamily Deed Transfer | -- | -- | |
| Interfamily Deed Transfer | -- | -- | |
| Gift Deed | -- | -- | |
| Interfamily Deed Transfer | -- | -- |
Mortgage History
| Date | Status | Loan Amount | Loan Type |
|---|---|---|---|
| Open | $1,576,000 | New Conventional |
Property History
| Date | Event | Price | Change | Sq Ft Price |
|---|---|---|---|---|
| 07/07/2025 07/07/25 | For Sale | $3,895,000 | 0.0% | $761 / Sq Ft |
| 06/15/2025 06/15/25 | Price Changed | $25,000 | +31.6% | $5 / Sq Ft |
| 06/09/2025 06/09/25 | For Rent | $18,995 | 0.0% | -- |
| 08/28/2024 08/28/24 | Sold | $1,971,000 | -10.0% | $443 / Sq Ft |
| 08/06/2024 08/06/24 | Pending | -- | -- | -- |
| 07/26/2024 07/26/24 | Price Changed | $2,190,000 | -10.6% | $492 / Sq Ft |
| 06/26/2024 06/26/24 | For Sale | $2,450,000 | -- | $550 / Sq Ft |
Tax History Compared to Growth
Tax History
| Year | Tax Paid | Tax Assessment Tax Assessment Total Assessment is a certain percentage of the fair market value that is determined by local assessors to be the total taxable value of land and additions on the property. | Land | Improvement |
|---|---|---|---|---|
| 2024 | $8,001 | $606,714 | $81,933 | $524,781 |
| 2023 | $7,856 | $594,819 | $80,327 | $514,492 |
| 2022 | $7,529 | $583,156 | $78,752 | $504,404 |
| 2021 | $7,417 | $571,722 | $77,208 | $494,514 |
| 2019 | $7,207 | $554,767 | $74,919 | $479,848 |
| 2018 | $6,995 | $543,890 | $73,450 | $470,440 |
| 2016 | $6,635 | $522,772 | $70,599 | $452,173 |
| 2015 | $6,543 | $514,920 | $69,539 | $445,381 |
| 2014 | $6,574 | $504,834 | $68,177 | $436,657 |
Agents Affiliated with this Home
-
Lilach Basson

Seller's Agent in 2025
Lilach Basson
Compass
(818) 999-2030
20 in this area
107 Total Sales
-
Hilary Koch

Seller's Agent in 2024
Hilary Koch
Real Living Pacific Realty
(818) 642-0942
2 in this area
46 Total Sales
-
Daniel Sherazi
D
Buyer's Agent in 2024
Daniel Sherazi
Compass
(818) 618-6195
3 in this area
17 Total Sales
Map
Source: California Regional Multiple Listing Service (CRMLS)
MLS Number: SR24131505
APN: 2175-014-037
- 19716 Wells Dr
- 5200 Collier Place
- 19633 Wells Dr
- 4943 Queen Victoria Rd
- 5045 Oakdale Ave
- 4918 Calvin Ave
- 19536 Wells Dr
- 5075 Hood Dr
- 19532 Wells Dr
- 5220 Melvin Ave
- 4944 Hood Dr
- 4851 Corbin Ave
- 4835 Corbin Ave
- 19842 Santa Rita St
- 5132 Quakertown Ave
- 4809 Queen Victoria Rd
- 19631 Rosita St
- 5403 Oakdale Ave
- 5036 Shirley Ave
- 4801 Nomad Dr






