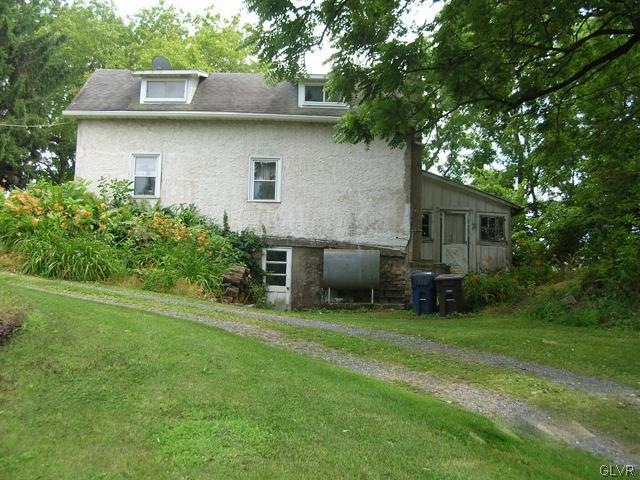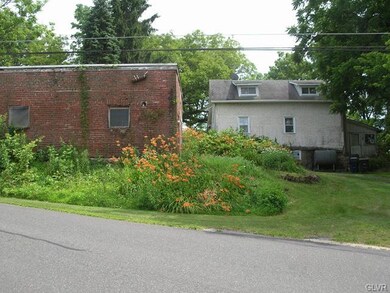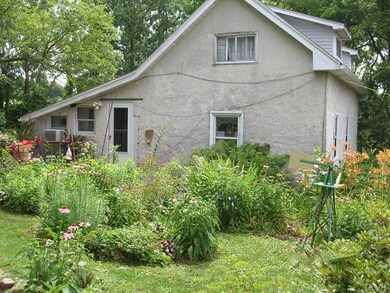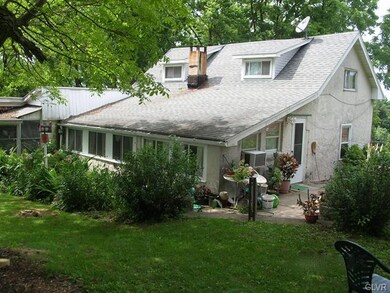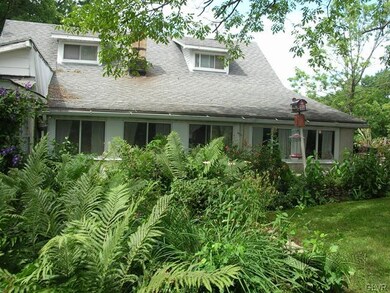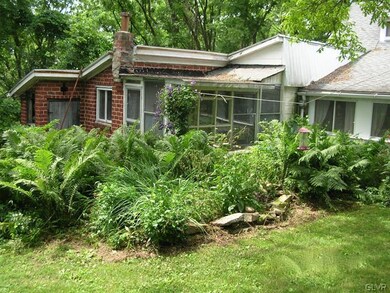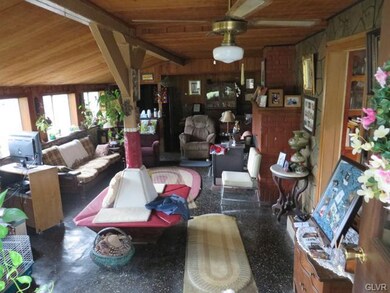
1976 Brickyard Rd Allentown, PA 18104
South Whitehall Township NeighborhoodEstimated Value: $351,000 - $571,000
Highlights
- Greenhouse
- 1.8 Acre Lot
- Wood Burning Stove
- Kratzer Elementary School Rated A
- Mountain View
- Living Room with Fireplace
About This Home
As of November 2014PVRM- Seller will respond to offers between $89,900 and $109,876. Historic "as-is" fixer upper located on 1.8 acres in South Whitehall Township - Parkland Schools. Original log/stucco structure built around 1850. This home sits majestically on the hill overlooking the neighborhood & has stood there long before the others existed. This old house has lots of character & with some loving care & lots of work can make a charming country home. Additions were used as a speakeasy during prohibition & a member of the Genovese family owned it around that era. Most of the original construction still exists. Majority of renovations were done over the top of the originals materials. The water is the original cistern system, however public water is available. The 1st flr has a large sunken living room with a wood stove insert, dining room, kitchen, possible office, greenhouse in disrepair & full bath. The 2nd flr is unfinished with 2 walk thru bedroom.
Home Details
Home Type
- Single Family
Year Built
- Built in 1850
Lot Details
- 1.8 Acre Lot
- Sloped Lot
- Property is zoned R-2
Home Design
- Farmhouse Style Home
- Log Cabin
- Brick Exterior Construction
- Asphalt Roof
- Stucco Exterior
Interior Spaces
- 1,568 Sq Ft Home
- 2-Story Property
- Vaulted Ceiling
- Ceiling Fan
- Wood Burning Stove
- Window Screens
- Living Room with Fireplace
- Dining Room
- Den
- Utility Room
- Linoleum Flooring
- Mountain Views
Kitchen
- Eat-In Kitchen
- Electric Oven
Bedrooms and Bathrooms
- 2 Bedrooms
- 1 Full Bathroom
Laundry
- Laundry on main level
- Washer and Dryer Hookup
Basement
- Walk-Out Basement
- Exterior Basement Entry
Home Security
- Storm Doors
- Fire and Smoke Detector
Parking
- 2 Car Detached Garage
- Off-Street Parking
Outdoor Features
- Patio
- Greenhouse
- Shed
Schools
- Parkland High School
Utilities
- Window Unit Cooling System
- Forced Air Heating System
- Heating System Uses Oil
- 101 to 200 Amp Service
- Cistern
- Electric Water Heater
- Cesspool
- Satellite Dish
- Cable TV Available
Listing and Financial Details
- Assessor Parcel Number 547775163213001
Ownership History
Purchase Details
Home Financials for this Owner
Home Financials are based on the most recent Mortgage that was taken out on this home.Purchase Details
Similar Homes in Allentown, PA
Home Values in the Area
Average Home Value in this Area
Purchase History
| Date | Buyer | Sale Price | Title Company |
|---|---|---|---|
| Ottinger Jacob A | $89,900 | None Available | |
| Roth Kenneth E | -- | -- |
Mortgage History
| Date | Status | Borrower | Loan Amount |
|---|---|---|---|
| Open | Ottinger Jacob A | $237,600 | |
| Closed | Ottinger Jacob A | $164,000 | |
| Closed | Ottinger Jacob A | $117,600 |
Property History
| Date | Event | Price | Change | Sq Ft Price |
|---|---|---|---|---|
| 11/24/2014 11/24/14 | Sold | $89,900 | -25.0% | $57 / Sq Ft |
| 10/28/2014 10/28/14 | Pending | -- | -- | -- |
| 09/02/2014 09/02/14 | For Sale | $119,876 | -- | $76 / Sq Ft |
Tax History Compared to Growth
Tax History
| Year | Tax Paid | Tax Assessment Tax Assessment Total Assessment is a certain percentage of the fair market value that is determined by local assessors to be the total taxable value of land and additions on the property. | Land | Improvement |
|---|---|---|---|---|
| 2025 | $5,730 | $235,600 | $65,800 | $169,800 |
| 2024 | $5,537 | $235,600 | $65,800 | $169,800 |
| 2023 | $3,611 | $157,000 | $65,800 | $91,200 |
| 2022 | $3,597 | $157,000 | $91,200 | $65,800 |
| 2021 | $3,597 | $157,000 | $65,800 | $91,200 |
| 2020 | $3,597 | $157,000 | $65,800 | $91,200 |
| 2019 | $3,529 | $157,000 | $65,800 | $91,200 |
| 2018 | $3,413 | $157,000 | $65,800 | $91,200 |
| 2017 | $3,295 | $157,000 | $65,800 | $91,200 |
| 2016 | -- | $157,000 | $65,800 | $91,200 |
| 2015 | -- | $157,000 | $65,800 | $91,200 |
| 2014 | -- | $158,900 | $67,700 | $91,200 |
Agents Affiliated with this Home
-
Larry Ginsburg

Seller's Agent in 2014
Larry Ginsburg
BHHS Regency Real Estate
38 in this area
336 Total Sales
-
LaDonna Mayo
L
Buyer's Agent in 2014
LaDonna Mayo
Hawthorne Real Estate
(610) 533-0351
1 in this area
25 Total Sales
Map
Source: Greater Lehigh Valley REALTORS®
MLS Number: 480206
APN: 547775163213-1
- 4108 Huckleberry Rd
- 1740 Valley View Dr
- 4082 Rutz Ln
- 2135 Wehr Mill Rd
- 4085 Fritz Place
- 3914 Francis Ct
- 4054 Daubert Dr
- 1867 Stone Tavern Blvd
- 3756 Huckleberry Rd
- 1551 Wethersfield Dr
- 1731 Penns Crossing
- 1450 Springhouse Rd
- 4379 Meadow Ln
- 1115 N 38th St
- 3900 Orefield Rd
- 1420 Leicester Place
- 4168 Orefield Rd
- 2717 Pennsylvania 309
- 5220 Blue Sky Dr
- 5268 Saddlebred Rd
- 1976 Brickyard Rd
- 1986 Brickyard Rd
- 1995 Brickyard Rd Unit 2007
- 1994 Brickyard Rd
- 2012 Brickyard Rd
- 1944 Brickyard Rd
- 4121 Grace Virginia Ct
- 2028 Brickyard Rd
- 1919 Brickyard Rd
- 1914 Brickyard Rd
- 4117 Grace Virginia Ct
- 2029 Brickyard Rd
- 4111 Grace Virginia Ct
- 4112 Grace Virginia Ct
- 1903 Brickyard Rd
- 2048 Brickyard Rd
- 1902 Brickyard Rd
- 4135 Walbert Ave
- 1851 Ridgeview Dr
- 4107 Grace Virginia Ct
