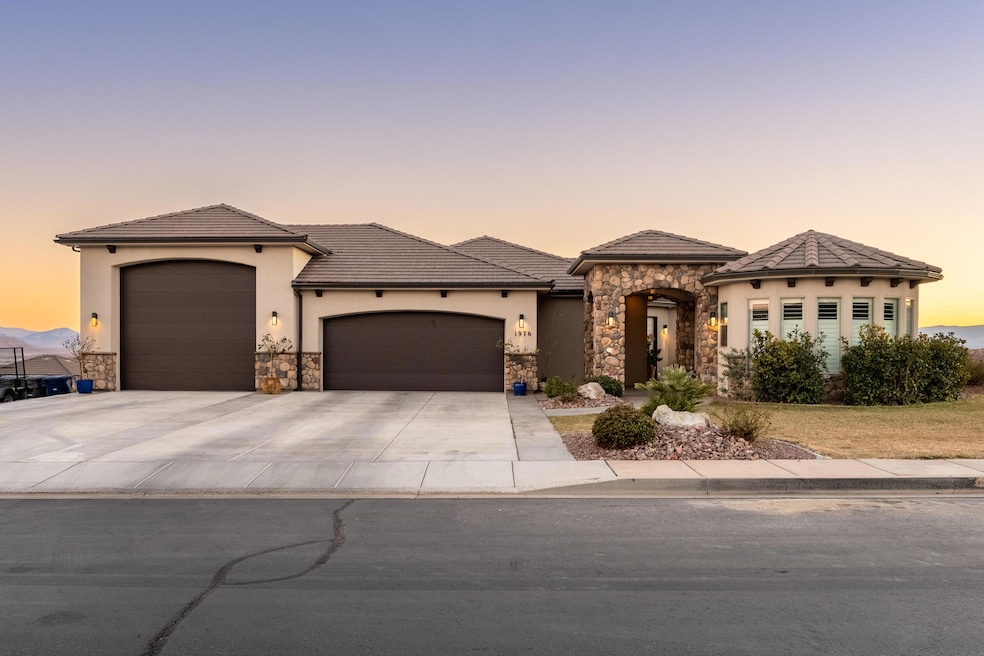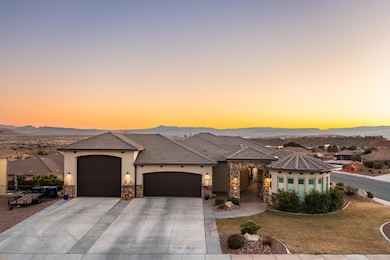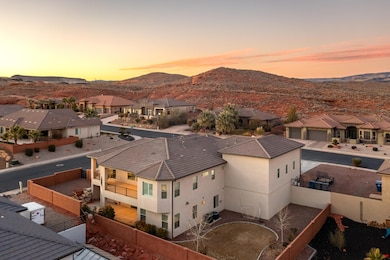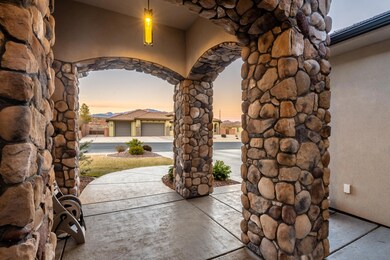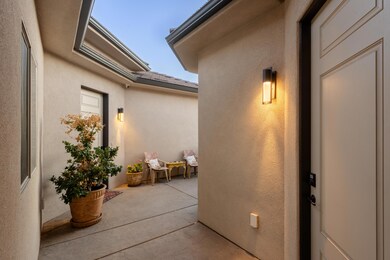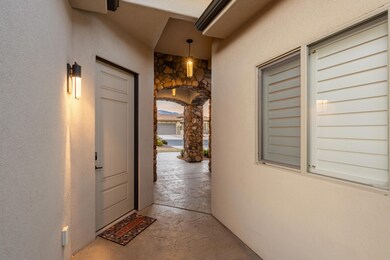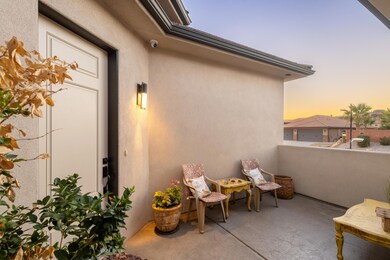
1976 E 1200 Cir N St. George, UT 84770
Estimated payment $5,808/month
Highlights
- RV Garage
- Main Floor Primary Bedroom
- Corner Lot
- Valley View
- 1 Fireplace
- No HOA
About This Home
Welcome to this stunning Southern Utah Home! Step inside to discover an expansive, open-concept living space bathed in natural light, perfect for both relaxation and entertaining. The modern kitchen with sleek white cabinetry is complimented by black stainless-steel appliances, a stylish backsplash, and a generous island with bar seating. A built-in sound system enhances the ambiance, seamlessly connecting the living room to the inviting back patio with beautiful views of the Valley.
A detached 1-bedroom casita sits at the front of the property, offering private yet convenient access, featuring a kitchenette, 3/4 bath, and stackable laundry hookups.
The luxurious primary suite offers a peaceful spa-like en-suite, complete with dual vanities and an oversized walk-in shower. Enjoy ample storage with a spacious closet and an attached laundry room with hallway access.
The oversized RV garage is a standout feature 17.2' wide by 35.8' deep, with a 14' x 14' door, epoxy floors, and an on-demand water heater.
Downstairs, a second primary suite offers privacy with an en-suite bathroom with dual vanities, soaking tub, walk-in closet, and an additional kitchenette along with two more generously sized bedrooms, each with its own attached bathroom, provide ample space and comfort complimented with a separate exit to the backyard, where you will find spa hook-ups and a pad stubbed with natural gas.
Located in a tranquil neighborhood just minutes from parks, shopping, dining, and more, this home offers contemporary luxury living in beautiful St. George. Make it yours today!
Buyer to verify all information.
Listing Agent
KW St George Keller Williams Realty License #13880116-SA Listed on: 01/19/2025

Home Details
Home Type
- Single Family
Est. Annual Taxes
- $3,433
Year Built
- Built in 2020
Lot Details
- 0.33 Acre Lot
- Landscaped
- Corner Lot
- Sprinkler System
Parking
- Attached Garage
- Oversized Parking
- Extra Deep Garage
- Garage Door Opener
- RV Garage
Home Design
- Tile Roof
- Stucco Exterior
- Stone Exterior Construction
Interior Spaces
- 4,552 Sq Ft Home
- 2-Story Property
- Ceiling Fan
- 1 Fireplace
- Valley Views
Kitchen
- Range Hood
- Dishwasher
- Disposal
Bedrooms and Bathrooms
- 6 Bedrooms
- Primary Bedroom on Main
- Walk-In Closet
- 6 Bathrooms
Basement
- Walk-Out Basement
- Basement Fills Entire Space Under The House
Outdoor Features
- Covered Deck
- Covered patio or porch
Additional Homes
- Accessory Dwelling Unit (ADU)
Schools
- Sandstone Elementary School
- Pine View Middle School
- Pine View High School
Utilities
- Central Air
- Heating System Uses Natural Gas
- Water Softener is Owned
Community Details
- No Home Owners Association
- Escalera Subdivision
Listing and Financial Details
- Assessor Parcel Number SG-ESA-5-504
Map
Home Values in the Area
Average Home Value in this Area
Tax History
| Year | Tax Paid | Tax Assessment Tax Assessment Total Assessment is a certain percentage of the fair market value that is determined by local assessors to be the total taxable value of land and additions on the property. | Land | Improvement |
|---|---|---|---|---|
| 2024 | $3,558 | $505,230 | $86,625 | $418,605 |
| 2023 | $3,558 | $531,575 | $86,625 | $444,950 |
| 2022 | $4,818 | $555,280 | $72,215 | $483,065 |
| 2021 | $3,645 | $763,700 | $89,300 | $674,400 |
| 2020 | $2,790 | $550,700 | $78,800 | $471,900 |
| 2019 | $743 | $78,800 | $78,800 | $0 |
| 2018 | $753 | $75,000 | $0 | $0 |
| 2017 | $776 | $75,000 | $0 | $0 |
| 2016 | $839 | $75,000 | $0 | $0 |
| 2015 | $875 | $75,000 | $0 | $0 |
| 2014 | $869 | $75,000 | $0 | $0 |
Property History
| Date | Event | Price | Change | Sq Ft Price |
|---|---|---|---|---|
| 07/04/2025 07/04/25 | Price Changed | $997,000 | -0.1% | $219 / Sq Ft |
| 06/26/2025 06/26/25 | Price Changed | $997,500 | -0.1% | $219 / Sq Ft |
| 06/20/2025 06/20/25 | Price Changed | $998,000 | -0.1% | $219 / Sq Ft |
| 06/12/2025 06/12/25 | Price Changed | $998,500 | -0.1% | $219 / Sq Ft |
| 06/05/2025 06/05/25 | Price Changed | $999,000 | 0.0% | $219 / Sq Ft |
| 05/27/2025 05/27/25 | Price Changed | $999,499 | -0.1% | $220 / Sq Ft |
| 04/29/2025 04/29/25 | Price Changed | $999,999 | -3.4% | $220 / Sq Ft |
| 04/11/2025 04/11/25 | Price Changed | $1,035,000 | -1.4% | $227 / Sq Ft |
| 03/21/2025 03/21/25 | Price Changed | $1,050,000 | -2.3% | $231 / Sq Ft |
| 02/28/2025 02/28/25 | Price Changed | $1,075,000 | -1.3% | $236 / Sq Ft |
| 02/13/2025 02/13/25 | Price Changed | $1,089,500 | -0.9% | $239 / Sq Ft |
| 01/29/2025 01/29/25 | Price Changed | $1,099,500 | 0.0% | $242 / Sq Ft |
| 01/19/2025 01/19/25 | For Sale | $1,100,000 | -- | $242 / Sq Ft |
Purchase History
| Date | Type | Sale Price | Title Company |
|---|---|---|---|
| Warranty Deed | -- | Southern Utah Title Co | |
| Warranty Deed | -- | None Available |
Mortgage History
| Date | Status | Loan Amount | Loan Type |
|---|---|---|---|
| Open | $727,500 | New Conventional | |
| Closed | $514,700 | New Conventional | |
| Closed | $510,400 | New Conventional | |
| Closed | $142,000 | Credit Line Revolving | |
| Closed | $0 | Unknown |
Similar Homes in the area
Source: Washington County Board of REALTORS®
MLS Number: 25-257405
APN: 0918496
- 2031 E Colorado Dr Unit 209
- 2031 E Colorado Dr Unit 406
- 1912 E 1060 N
- 1025 N 2075 Cir E
- 1073 N 1830 Cir E Unit 204
- 1783 E 1200 N
- 1838 E 1030 N
- 1761 E 1150 N
- 2056 E Middleton Dr
- 2056 E Middleton Dr Unit 19
- 2056 E Middleton Dr Unit 9
- 2056 E Middleton Dr Unit 16
- 20 N Cliffside Dr
- 31 W Silver Feather Cir
- 2105 Panorama Pkwy N
- 991 Redrock Rd
- 2088 Panorama Pkwy N
- 709 N 2200 E
- 1476 Dellcorero Dr
- 646 N 2000 E
- 684 N 1060 E
- 344 S 1990 E
- 368 S Mall Dr
- 652 N Brio Pkwy
- 514 S 1990 E
- 277 S 1000 E
- 2271 E Dinosaur Crossing Dr
- 605 E Tabernacle St
- 80 S 400 E
- 770 S 2780 E
- 38 W 250 N
- 845 E Desert Cactus Dr
- 60 N 100th St W
- 660 S 400 E Unit 8
- 201 W Tabernacle St
- 626 N 1100 E
- 1165 E Bulloch St
- 45 N Red Trail Ln
- 190 N Red Stone Rd
- 163 N Stone Mountain Dr Unit Family
