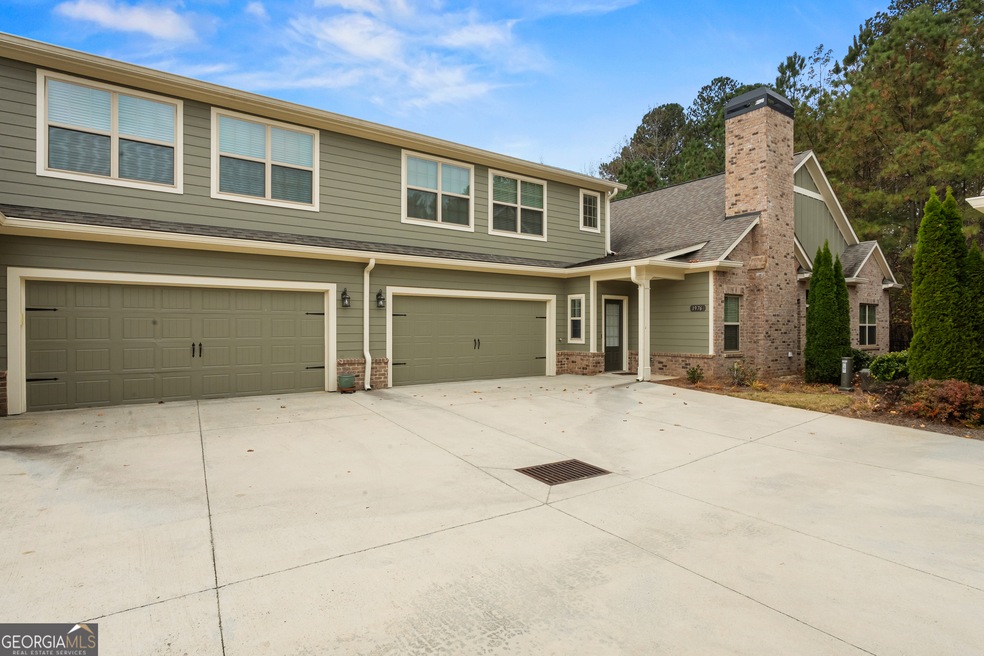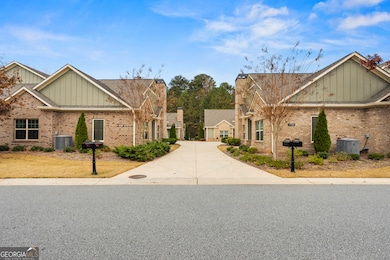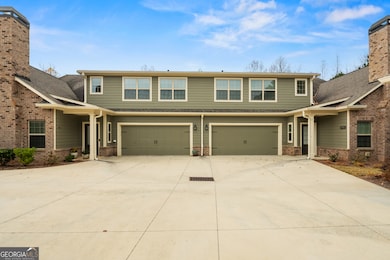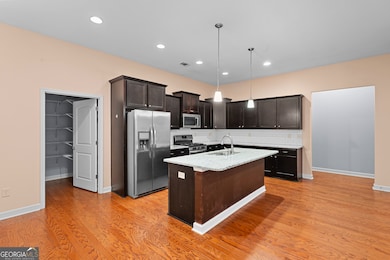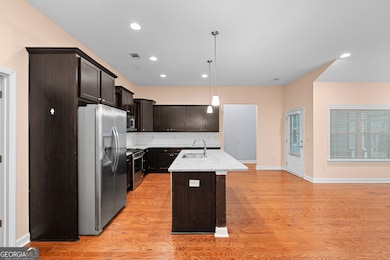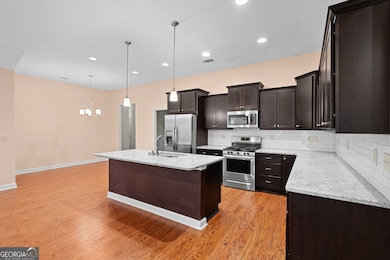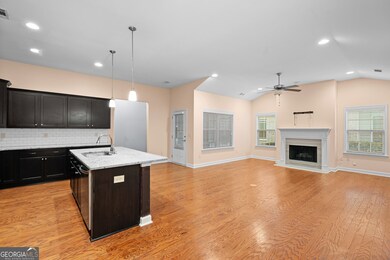1976 Grove Field Ln Unit BLDG 33 Marietta, GA 30064
Estimated payment $2,598/month
Highlights
- Fitness Center
- Gated Community
- Wood Flooring
- Second Kitchen
- Clubhouse
- Main Floor Primary Bedroom
About This Home
Welcome to effortless, low-maintenance living in this beautifully maintained home located in one of the area's most sought-after 55+ active adult communities. This spacious, light-filled property offers a rare combination of comfort, convenience, and style; all within a quiet, well-kept neighborhood designed for easy living. Step inside to find an inviting foyer that opens into a bright, open-concept layout with soaring ceilings, recessed lighting, and rich hardwood floors that bring warmth and elegance to the space. The living room centers around a classic fireplace and large windows that allow natural light to pour in from every angle, creating an airy and uplifting atmosphere perfect for both everyday relaxation and hosting guests. The kitchen is a standout feature, offering granite countertops, stainless steel appliances, espresso cabinetry, pendant lighting, and a generous center island that's ideal for cooking, gathering, and entertaining. A spacious walk-in pantry adds exceptional storage and organization for the home chef. The oversized owner's suite upstairs offers incredible flexibility; large enough to accommodate a sitting area, office, or hobby space, and designed to be your quiet retreat at the end of the day. The thoughtful floor plan ensures comfort, privacy, and ease of movement throughout the home. Outside, the beautifully maintained community features wide driveways, meticulously kept landscaping, and charming curb appeal that makes every arrival feel welcoming. With an attached garage and low-maintenance exterior, this home is perfect for those seeking a simplified lifestyle without sacrificing space or quality. Whether you're looking for a peaceful full-time residence or a lock-and-leave property with convenience at its core, this home delivers. Close to shopping, dining, healthcare options, and major routes, it offers the ideal blend of active adult community living, modern comfort, and everyday practicality. This move-in ready home is the perfect opportunity to enjoy the ease, beauty, and community feel that 55+ living was designed for. Schedule your private tour today!
Property Details
Home Type
- Condominium
Est. Annual Taxes
- $1,383
Year Built
- Built in 2017
Parking
- Garage
Home Design
- Garden Home
- Composition Roof
Interior Spaces
- 1,198 Sq Ft Home
- 2-Story Property
- High Ceiling
- Ceiling Fan
- 1 Fireplace
- Great Room
- Loft
- Bonus Room
Kitchen
- Second Kitchen
- Breakfast Bar
- Walk-In Pantry
- Built-In Oven
- Microwave
- Dishwasher
- Stainless Steel Appliances
- Kitchen Island
- Disposal
Flooring
- Wood
- Carpet
- Tile
Bedrooms and Bathrooms
- 4 Bedrooms | 3 Main Level Bedrooms
- Primary Bedroom on Main
- Walk-In Closet
Location
- Property is near shops
Schools
- Dowell Elementary School
- Smitha Middle School
- Osborne High School
Utilities
- Central Heating and Cooling System
- Underground Utilities
- Private Water Source
- Gas Water Heater
Community Details
Overview
- Property has a Home Owners Association
- Grove Park Condos Subdivision
Recreation
- Fitness Center
- Community Pool
Additional Features
- Clubhouse
- Gated Community
Map
Home Values in the Area
Average Home Value in this Area
Tax History
| Year | Tax Paid | Tax Assessment Tax Assessment Total Assessment is a certain percentage of the fair market value that is determined by local assessors to be the total taxable value of land and additions on the property. | Land | Improvement |
|---|---|---|---|---|
| 2025 | $1,370 | $186,308 | $44,000 | $142,308 |
| 2024 | $1,383 | $189,364 | $42,000 | $147,364 |
| 2023 | $1,062 | $151,028 | $24,000 | $127,028 |
| 2022 | $1,268 | $151,028 | $24,000 | $127,028 |
| 2021 | $1,186 | $123,580 | $24,000 | $99,580 |
| 2020 | $1,186 | $123,580 | $24,000 | $99,580 |
| 2019 | $1,140 | $107,968 | $24,000 | $83,968 |
| 2018 | $2,337 | $76,996 | $24,000 | $52,996 |
| 2017 | $403 | $14,000 | $14,000 | $0 |
| 2016 | $403 | $14,000 | $14,000 | $0 |
| 2015 | $412 | $14,000 | $14,000 | $0 |
| 2014 | -- | $12,000 | $0 | $0 |
Property History
| Date | Event | Price | List to Sale | Price per Sq Ft |
|---|---|---|---|---|
| 11/21/2025 11/21/25 | For Sale | $470,000 | -- | $392 / Sq Ft |
Purchase History
| Date | Type | Sale Price | Title Company |
|---|---|---|---|
| Warranty Deed | $291,900 | -- | |
| Limited Warranty Deed | $580,000 | -- |
Source: Georgia MLS
MLS Number: 10648156
APN: 19-0475-0-137-0
- 2268 Grove Valley Way Unit 9
- Monteluce Plan at Freestone Station
- Hillside Plan at Freestone Station
- Oakshire Plan at Freestone Station
- Hendricks Plan at Freestone Station
- Hedgerow Plan at Freestone Station
- Antioch Plan at Freestone Station
- 1952 Freestone Way
- 1985 Freestone Way
- 2009 Freestone Way
- 2002 MacLand Square Dr Unit 1
- 2001 MacLand Square Dr Unit 11
- 1946 MacLand Rd SW
- 1697 Dyeson Rd SW
- 1830 MacLand Rd SW
- 2409 Caneridge Point SW
- 2117 Caneridge Dr SW
- 2126 Green Dr SW
- 1934 Harken Grove
- 2357 June Springs Dr SW
- 2275 Loren Falls Ct SW
- 2257 Caneridge Trail SW
- 2254 Caneridge Trail SW
- 2353 Loren Falls Ln SW
- 2020 Clay Dr SW
- 1530 Scott Oaks Ct SW
- 2445 Hillboro Cir S W
- 2380 Bankstone Dr SW
- 1538 Fallen Leaf Dr SW
- 2440 Hillboro Cir S W
- 2440 Hillboro Cir SW
- 1784 Clayhill Pointe SW
- 1317 Cumberland Creek Terrace SW
- 1905 Burfordi Dr SW
- 1879 Clay Dr SW
- 1401 Chapel Hill Ln SW
- 2045 Devore Dr SW
- 1361 Fairridge Cir SW
