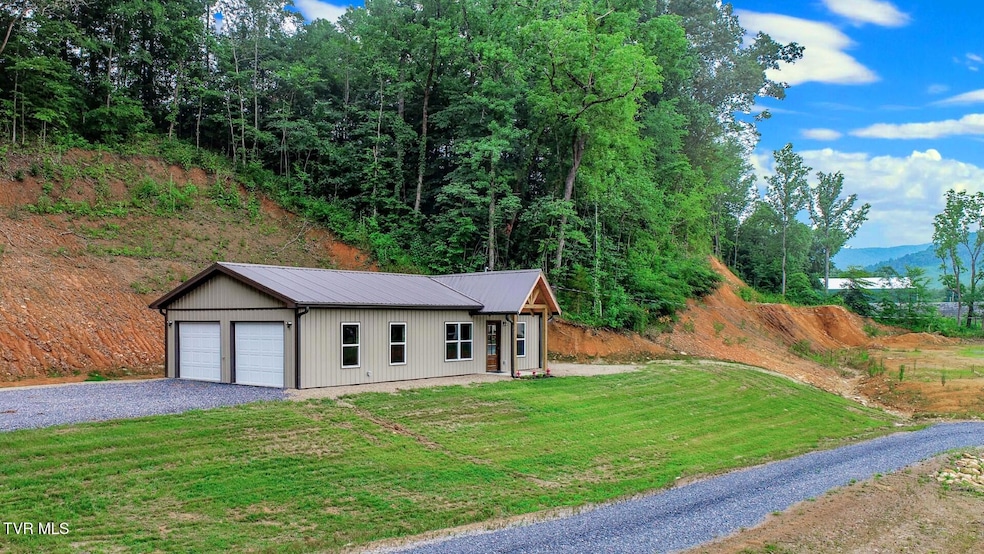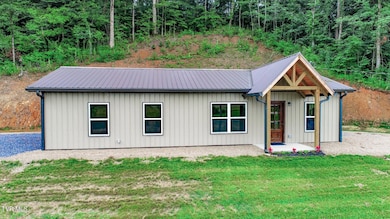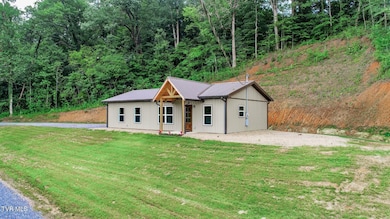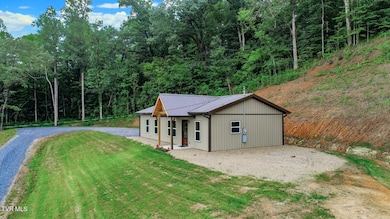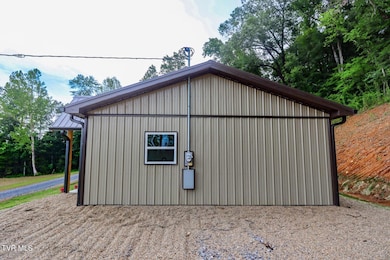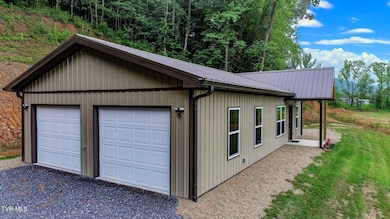
Estimated payment $1,694/month
Highlights
- New Construction
- Mountain View
- Covered patio or porch
- 1.73 Acre Lot
- No HOA
- 2 Car Attached Garage
About This Home
Charming affordable 2025 new construction! 576 sq ft 1BR/1BA one level home w/attached finished 2 car garage on 1.73 acres in the foothills of The Great Smoky Mtns! Home boasts timber frame covered front porch, luxury vinyl flooring throughout, knotty pine T & G ceilings w/recessed lighting, ceiling fans, custom sheetrock, central HVAC & sliding barnwood door! Kitchen features white shaker soft touch cabinetry, kitchen island breakfast bar & matching GE stainless appliances (stove/oven-microwave-refrigerator-dishwasher). Low maintenance, solid construction, built on concrete slab & exterior siding is all metal including roof! Perfect for scale down or 2nd home offering ample space for future growth. Cash or Conventional Financing Only! Superior location, just off I-40 exit# 440 on Hartford Rd within a few minutes from shopping, restaurants, churches, schools & hospital. Close proximity to River Rafting, Douglas Lake, Pigeon Forge, Dollywood, Gatlinburg, Dandridge, Morristown, Hot Springs, eastern entrance to The Great Smoky Mtn National Park, Appalachian Trail, Cataloochee Valley & Maggie Valley! Enjoy the best of Tennessee's beauty, natural resources & generous hospitality! Drone pictures used in listing.
Home Details
Home Type
- Single Family
Year Built
- Built in 2025 | New Construction
Lot Details
- 1.73 Acre Lot
- Lot Dimensions are 225x269x287x321
- Level Lot
- Cleared Lot
- Property is in good condition
Parking
- 2 Car Attached Garage
Home Design
- Frame Construction
- Metal Roof
- Metal Siding
Interior Spaces
- 576 Sq Ft Home
- 1-Story Property
- Double Pane Windows
- Luxury Vinyl Plank Tile Flooring
- Mountain Views
- Washer and Electric Dryer Hookup
Kitchen
- Built-In Electric Oven
- Electric Range
- Microwave
- Dishwasher
Bedrooms and Bathrooms
- 1 Bedroom
- 1 Full Bathroom
Outdoor Features
- Covered patio or porch
Schools
- Cosby Elementary And Middle School
- Cosby High School
Utilities
- Central Heating and Cooling System
- Heat Pump System
- Septic Tank
Community Details
- No Home Owners Association
Listing and Financial Details
- Assessor Parcel Number 13.01
Map
Home Values in the Area
Average Home Value in this Area
Property History
| Date | Event | Price | Change | Sq Ft Price |
|---|---|---|---|---|
| 07/01/2025 07/01/25 | For Sale | $259,000 | -- | $450 / Sq Ft |
Similar Homes in Cosby, TN
Source: Tennessee/Virginia Regional MLS
MLS Number: 9982530
- 494 Driftwood Rd
- 2199 Stoneview Way
- 2199 Stone View Way
- Par 023.04 Driftwood Rd
- 0 Scenic View Dr
- 0 Martin Way
- 2233 Nations Rd
- 630 Iris Hill Way
- 2314 Dark Hollow Rd
- 0 11 Acres Hartford Rd Rd
- 2259 Hartford Rd
- 3001 Doolittle Way
- 170 Pine Hollow Way
- 11.6 Acres Video Way
- 5 Acres Video Way
- 6.6 Acres Video Way
- 557 High Country Rd
- 3078 Winding Way
- 275 Sub Rd
- 264 Sonshine Ridge Rd Unit ID1051674P
- 4557 Hooper Hwy Unit ID1051752P
- 4355 Wilhite Rd Unit 2
- 4355 Wilhite Rd Unit 1
- 585 Travis Way
- 571 Jessica Way
- 569 Travis Way
- 4945 Ledford Rd Unit ID1051753P
- 4949 Ledford Rd Unit ID1051743P
- 152 Baxter Rd Unit ID1224114P
- 152 Baxter Rd Unit ID1221043P
- 5151 Riversong Way Unit ID1051751P
- 219 Sullivan Pointe
- 219 Sullivan Point
- 3933 Dollys Dr Unit 56B
- 280 W Main St Unit 3
- 280 W Main St Unit 1
- 2632 Camden Way
- 612 Princess Way
