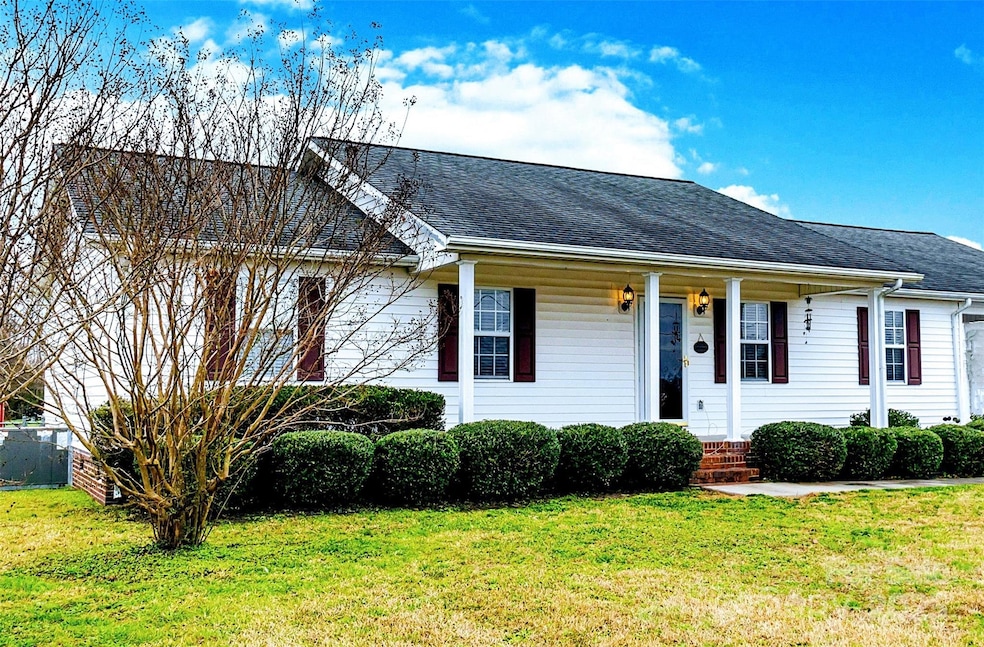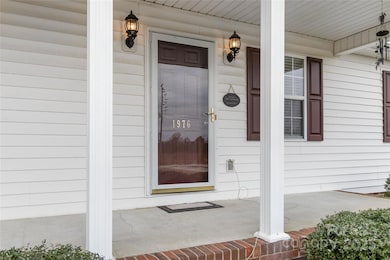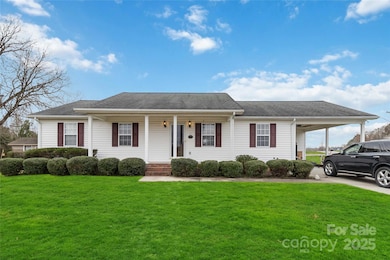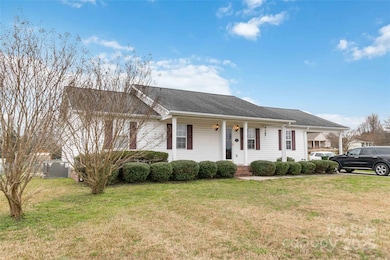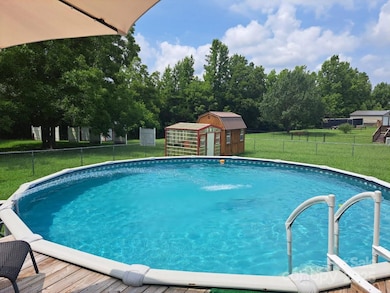
1976 McIlwain Rd Lancaster, SC 29720
Estimated payment $1,840/month
Highlights
- Above Ground Pool
- Corner Lot
- Laundry Room
- Deck
- Front Porch
- More Than Two Accessible Exits
About This Home
LOOKING FOR A 5% INTEREST RATE? This home has an assumable mortgage at that rate!! Welcome home to this well-maintained 3-bedroom, 2-bath gem located in the desirable Sedgefield community of Lancaster. Situated on an almost half-acre corner lot, this property offers space, comfort, and charm.Step inside to find an inviting large family room just off the foyer, perfect for gatherings and cozy evenings. The primary bedroom boasts its own ensuite bath, offering convenience and privacy. All three bedrooms are generously sized, providing plenty of room for relaxation and rest.The exterior is an entertainer's dream! Enjoy the above-ground pool with a spacious tiered deck, perfect for summer fun. The fenced backyard offers privacy and a safe space to play. The carport with storage area provides ample room for vehicles and tools.Don’t miss out on this move-in-ready home! Schedule your showing today.
Listing Agent
Allen Tate Realtors - RH Brokerage Email: colleen.essick@allentate.com License #119852 Listed on: 12/20/2024

Home Details
Home Type
- Single Family
Est. Annual Taxes
- $1,482
Year Built
- Built in 1997
Lot Details
- Back Yard Fenced
- Corner Lot
- Property is zoned MDR
Home Design
- Vinyl Siding
Interior Spaces
- 1,509 Sq Ft Home
- 1-Story Property
- Family Room with Fireplace
- Laminate Flooring
- Crawl Space
- Laundry Room
Kitchen
- Electric Range
- Microwave
- Dishwasher
Bedrooms and Bathrooms
- 3 Main Level Bedrooms
- 2 Full Bathrooms
Parking
- Attached Carport
- Driveway
Accessible Home Design
- More Than Two Accessible Exits
Outdoor Features
- Above Ground Pool
- Deck
- Shed
- Front Porch
Schools
- Mcdonald Green Elementary School
- South Middle School
- Lancaster High School
Utilities
- Forced Air Heating and Cooling System
- Heating System Uses Natural Gas
- Gas Water Heater
- Fiber Optics Available
Community Details
- Sedgefield Subdivision
Listing and Financial Details
- Assessor Parcel Number 0102N-0A-002.00
Map
Home Values in the Area
Average Home Value in this Area
Tax History
| Year | Tax Paid | Tax Assessment Tax Assessment Total Assessment is a certain percentage of the fair market value that is determined by local assessors to be the total taxable value of land and additions on the property. | Land | Improvement |
|---|---|---|---|---|
| 2024 | $1,482 | $9,664 | $1,000 | $8,664 |
| 2023 | $1,476 | $9,664 | $1,000 | $8,664 |
| 2022 | $588 | $5,864 | $720 | $5,144 |
| 2021 | $575 | $5,864 | $720 | $5,144 |
| 2020 | $494 | $5,216 | $720 | $4,496 |
| 2019 | $1,765 | $5,216 | $720 | $4,496 |
| 2018 | $1,666 | $5,120 | $720 | $4,400 |
| 2017 | $767 | $0 | $0 | $0 |
| 2016 | $748 | $0 | $0 | $0 |
| 2015 | $617 | $0 | $0 | $0 |
| 2014 | $617 | $0 | $0 | $0 |
| 2013 | $617 | $0 | $0 | $0 |
Property History
| Date | Event | Price | Change | Sq Ft Price |
|---|---|---|---|---|
| 05/13/2025 05/13/25 | Price Changed | $308,000 | -0.5% | $204 / Sq Ft |
| 03/21/2025 03/21/25 | For Sale | $309,500 | 0.0% | $205 / Sq Ft |
| 02/13/2025 02/13/25 | Off Market | $309,500 | -- | -- |
| 01/06/2025 01/06/25 | Price Changed | $309,500 | -0.2% | $205 / Sq Ft |
| 12/20/2024 12/20/24 | For Sale | $310,000 | 0.0% | $205 / Sq Ft |
| 12/18/2024 12/18/24 | Price Changed | $310,000 | +24.0% | $205 / Sq Ft |
| 07/13/2022 07/13/22 | Sold | $250,000 | +7.8% | $163 / Sq Ft |
| 05/06/2022 05/06/22 | For Sale | $232,000 | 0.0% | $152 / Sq Ft |
| 05/06/2022 05/06/22 | Pending | -- | -- | -- |
| 05/03/2022 05/03/22 | For Sale | $232,000 | -- | $152 / Sq Ft |
Purchase History
| Date | Type | Sale Price | Title Company |
|---|---|---|---|
| Deed | $250,000 | None Listed On Document | |
| Special Warranty Deed | $104,500 | -- | |
| Foreclosure Deed | $2,500 | -- | |
| Deed | -- | Attorney |
Mortgage History
| Date | Status | Loan Amount | Loan Type |
|---|---|---|---|
| Open | $245,471 | New Conventional | |
| Previous Owner | $127,569 | FHA | |
| Previous Owner | $101,850 | FHA | |
| Previous Owner | $116,725 | FHA |
About the Listing Agent

Colleen spent over thirty years helping people regain their independence and mobility as a physical therapist. Often, this required home modifications. This allowed Colleen to use her creativity and love of home space purposing to assist people in getting back home and enjoying life. Colleen's husband is a builder, and they eventually started remodeling homes for resale. It didn't take long for Colleen to realize that her passion lies in real estate and assisting others through the process
Colleen's Other Listings
Source: Canopy MLS (Canopy Realtor® Association)
MLS Number: 4207502
APN: 0102N-0A-002.00
- 1874 McIlwain Rd
- 2599 State Road S-29-503
- 2826 Drew Dr
- 2417 Lynwood Dr
- 1 State Road S-29-601 Unit 4-6 &8
- 2618 Pineview Dr
- 1820 Wendover Dr
- 3017 Lynwood Dr
- 2592 Tully Ct Unit 78
- 2583 Watson Dr
- 2591 Watson Dr
- 00 Watson Dr Unit 38
- 0 Watson Dr
- TBD Sunnyside Dr
- 2476 Cane Mill Rd
- 2302 Douglas Rd
- 2220 Ross Cauthen Rd
- 2156 Evans Dr
- 2138 Evans Dr
- 2536 Cambridge Dr
