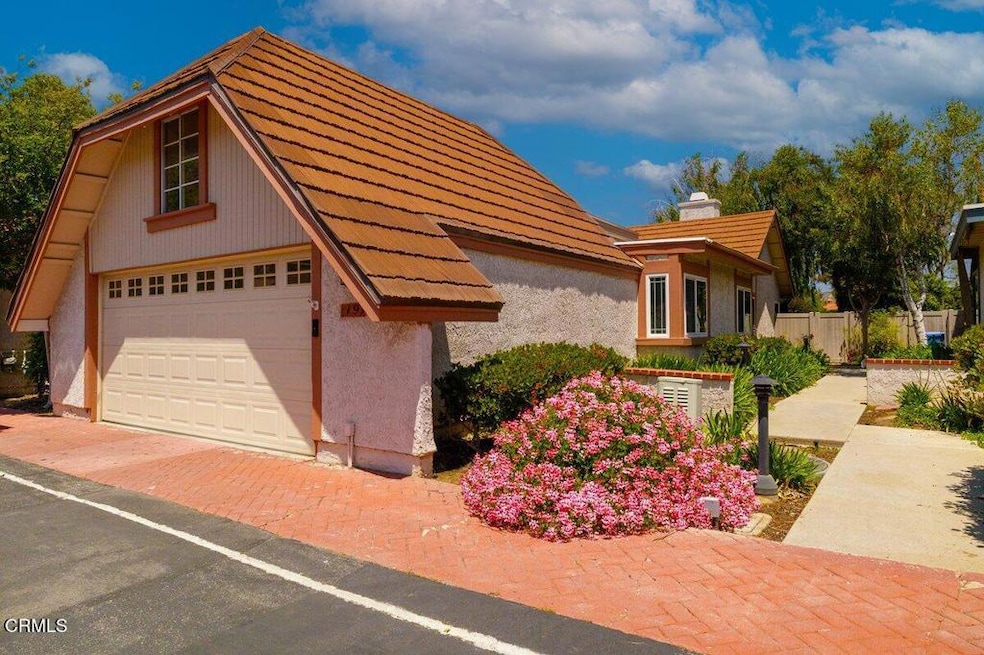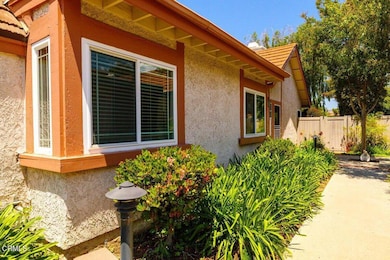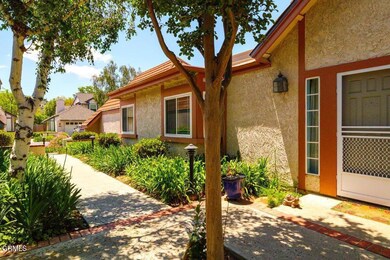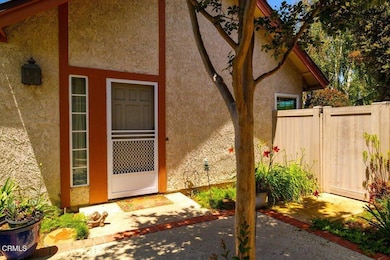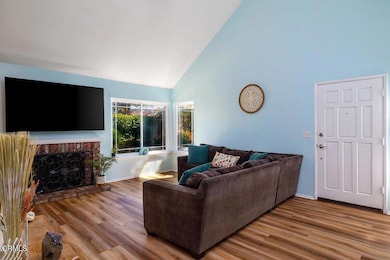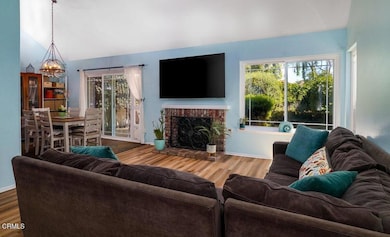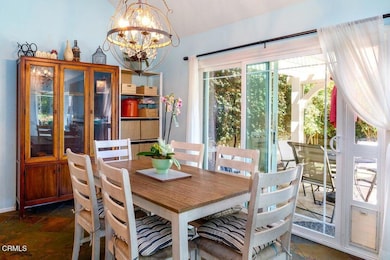1976 Suntree Ln Unit A Simi Valley, CA 93063
East Simi Valley NeighborhoodEstimated payment $4,529/month
Highlights
- Heated In Ground Pool
- Clubhouse
- Enclosed Patio or Porch
- Katherine Elementary School Rated A-
- High Ceiling
- 2 Car Attached Garage
About This Home
Welcome to 1976 Suntree Lane #A in Simi Valley, a charming single-story condominium featuring 3 bedrooms and 2 bathrooms across 1,324 square feet. Built in 1983, this home offers vaulted ceilings and a tasteful combination of slate flooring in the living areas and bathrooms, with wood-like flooring in the bedrooms. The primary bathroom is enhanced with a granite vanity and a tiled shower.Comfort is ensured with dual-pane windows and a cozy fireplace. The spacious primary bedroom includes double-door entry, two large closets, and direct access to a small private patio--an ideal spot for morning coffee or quiet relaxation. The property also features a good-sized backyard, perfect for gatherings and outdoor activities.Additional conveniences include a private two-car garage with direct access to the home. Residents enjoy access to community amenities such as two heated pools and spas, tennis courts, a BBQ area, and a recreational room, offering ample opportunities for leisure and entertainment.
Listing Agent
Real Brokerage Technologies Brokerage Phone: (805) 232-6986 License #01792465 Listed on: 05/21/2025

Property Details
Home Type
- Condominium
Est. Annual Taxes
- $7,432
Year Built
- Built in 1983
Lot Details
- 1 Common Wall
- Privacy Fence
- Fenced
- Sprinkler System
- Front Yard
HOA Fees
- $575 Monthly HOA Fees
Parking
- 2 Car Attached Garage
- Parking Available
Home Design
- Stucco
Interior Spaces
- 1,324 Sq Ft Home
- 1-Story Property
- High Ceiling
- Gas Fireplace
- Family Room with Fireplace
- Dining Room
Kitchen
- Convection Oven
- Gas Oven
- Microwave
- Dishwasher
- Tile Countertops
Flooring
- Laminate
- Stone
Bedrooms and Bathrooms
- 3 Bedrooms
- 2 Full Bathrooms
- Bathtub with Shower
Laundry
- Laundry Room
- Laundry in Garage
- Dryer
- Washer
Home Security
Pool
- Heated In Ground Pool
- In Ground Spa
Additional Features
- Enclosed Patio or Porch
- Central Heating and Cooling System
Listing and Financial Details
- Tax Tract Number 83
- Assessor Parcel Number 6510131055
- Seller Considering Concessions
Community Details
Overview
- Gold Coast Management; Management Company Phone Association, Phone Number (805) 499-7800
- Maintained Community
Recreation
- Community Pool
- Community Spa
Additional Features
- Clubhouse
- Carbon Monoxide Detectors
Map
Home Values in the Area
Average Home Value in this Area
Tax History
| Year | Tax Paid | Tax Assessment Tax Assessment Total Assessment is a certain percentage of the fair market value that is determined by local assessors to be the total taxable value of land and additions on the property. | Land | Improvement |
|---|---|---|---|---|
| 2025 | $7,432 | $635,684 | $413,039 | $222,645 |
| 2024 | $7,432 | $623,220 | $404,940 | $218,280 |
| 2023 | $6,058 | $530,000 | $344,000 | $186,000 |
| 2022 | $6,022 | $517,000 | $336,000 | $181,000 |
| 2021 | $5,395 | $453,000 | $293,000 | $160,000 |
| 2020 | $5,109 | $432,000 | $279,000 | $153,000 |
| 2019 | $5,189 | $453,000 | $293,000 | $160,000 |
| 2018 | $5,130 | $442,000 | $286,000 | $156,000 |
| 2017 | $4,875 | $420,000 | $272,000 | $148,000 |
| 2016 | $3,954 | $346,000 | $224,000 | $122,000 |
| 2015 | $3,789 | $333,000 | $216,000 | $117,000 |
| 2014 | $3,110 | $267,000 | $173,000 | $94,000 |
Property History
| Date | Event | Price | List to Sale | Price per Sq Ft | Prior Sale |
|---|---|---|---|---|---|
| 07/05/2025 07/05/25 | Price Changed | $629,000 | -4.4% | $475 / Sq Ft | |
| 05/21/2025 05/21/25 | For Sale | $658,000 | +7.7% | $497 / Sq Ft | |
| 05/26/2023 05/26/23 | Sold | $611,000 | -1.0% | $461 / Sq Ft | View Prior Sale |
| 05/09/2023 05/09/23 | Pending | -- | -- | -- | |
| 04/19/2023 04/19/23 | For Sale | $617,000 | 0.0% | $466 / Sq Ft | |
| 04/05/2023 04/05/23 | Pending | -- | -- | -- | |
| 03/22/2023 03/22/23 | For Sale | $617,000 | -- | $466 / Sq Ft |
Purchase History
| Date | Type | Sale Price | Title Company |
|---|---|---|---|
| Grant Deed | $611,000 | Consumers Title Company | |
| Interfamily Deed Transfer | -- | Chicago Title Co | |
| Grant Deed | $480,000 | Alliance Title Company | |
| Interfamily Deed Transfer | -- | -- |
Mortgage History
| Date | Status | Loan Amount | Loan Type |
|---|---|---|---|
| Previous Owner | $356,250 | New Conventional | |
| Previous Owner | $388,000 | Purchase Money Mortgage |
Source: Ventura County Regional Data Share
MLS Number: V1-30041
APN: 651-0-131-055
- 2104 Snowberry Ct
- 2124 Snowberry Ct
- 5178 Bellflower Ct Unit 29
- 5368 Rainwood St Unit 65
- 2056 Emory Ave
- 5384 Rainwood St Unit 92
- 1768 N Geoffrey Ave
- 5474 Geoffrey Ave
- 2252 Oak Haven Ave
- 5502 E Los Angeles Ave Unit 16
- 5502 E Los Angeles Ave Unit 15
- 5502 E Los Angeles Ave Unit 14
- 5502 E Los Angeles Ave Unit 13
- 5510 E Los Angeles Ave Unit 12
- 5510 E Los Angeles Ave Unit 11
- 5510 E Los Angeles Ave Unit 10
- 5510 E Los Angeles Ave Unit 9
- 5518 E Los Angeles Ave Unit 8
- 5518 E Los Angeles Ave Unit 7
- 5518 E Los Angeles Ave Unit 6
- 5065 Hidden Park Ct
- 4871-4879 E Los Angeles Ave
- 2312 Archwood Ln Unit 74
- 2312 Archwood Ln Unit 82
- 5377 Cochran St
- 4865 Leeds St
- 5335 Cochran St
- 4862 Cochran St
- 2498 Stearns St
- 1930 Yosemite Ave
- 5792 Damon St
- 2559 Parade Ave
- 1291 Vintage Oak St
- 2752 Annandale Ln
- 4497 Bidwell St
- 1259 Gonzales Rd
- 2239 Rolling River Ln Unit 1
- 1850 Buyers St Unit 204
- 1850 Buyers St Unit 202
- 3024 Cisco Ct
