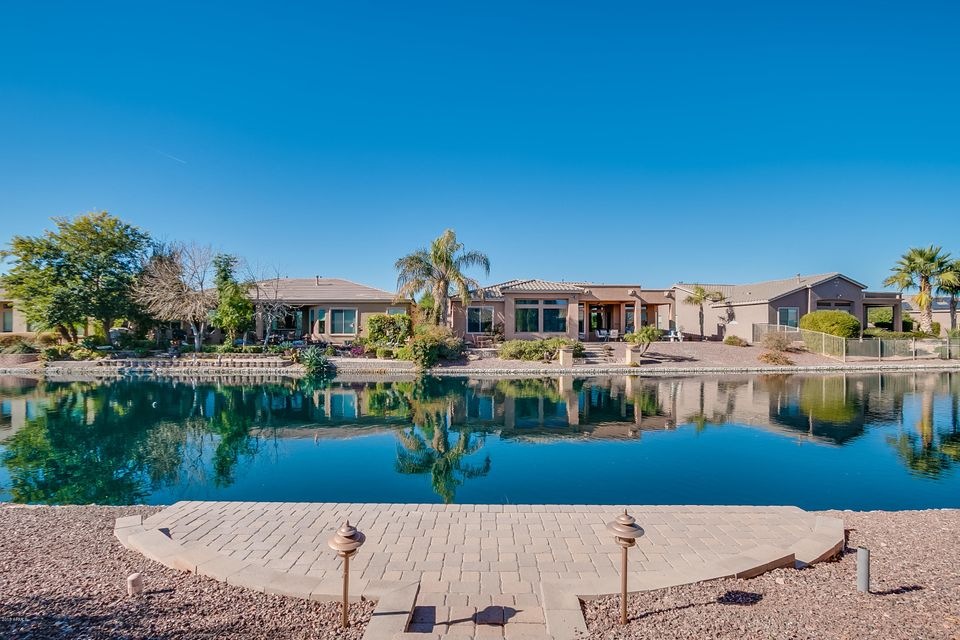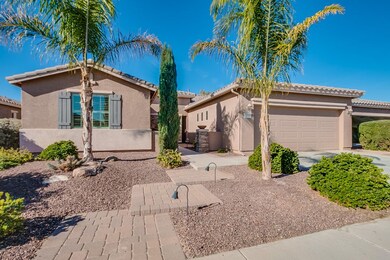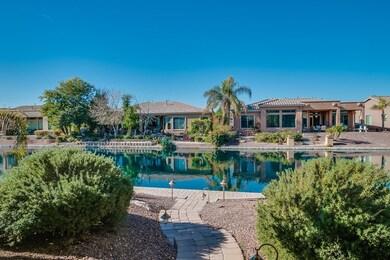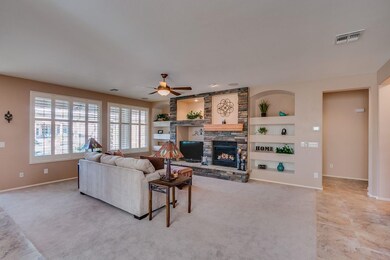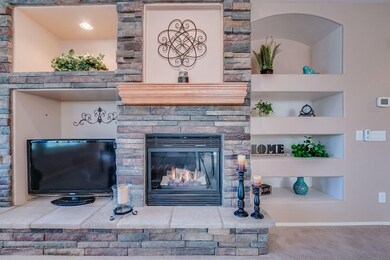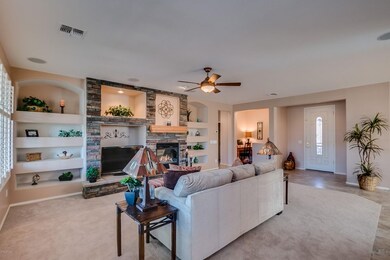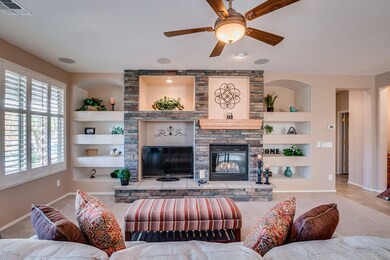
19764 N Swan Ct Maricopa, AZ 85138
Rancho El Dorado NeighborhoodEstimated Value: $413,049 - $528,000
Highlights
- Fitness Center
- Waterfront
- Clubhouse
- Gated with Attendant
- Community Lake
- Granite Countertops
About This Home
As of April 2018Beautiful WATERFRONT Magnolia floor plan by Engle. 2 bedroom + DEN + formal dining room in this beautifully upgraded home such as gas fireplace, crown molding, plantation shutters, upgraded carpet and tile, FORMAL DINING ROOM AND DEN, computer tech center area, upgraded maple cabinets with roll outs, granite, large kitchen island, backplash with wrought iron decoration, new stainless refrigerator & stove 2014, new gas water heater 2016,glass snail shower in the master suite with extra large shower head. Then your backyard oasis awaits complete with an Aluma wood pergola on the upper patio, paver extensions, surround sound and another lower deck to get even closer to the WATER! Outdoor entertaining at its finest!
Home Details
Home Type
- Single Family
Est. Annual Taxes
- $2,585
Year Built
- Built in 2006
Lot Details
- 7,501 Sq Ft Lot
- Waterfront
- Desert faces the front and back of the property
- Front and Back Yard Sprinklers
- Sprinklers on Timer
HOA Fees
- $220 Monthly HOA Fees
Parking
- 2 Car Direct Access Garage
- 2 Carport Spaces
- Garage Door Opener
Home Design
- Wood Frame Construction
- Spray Foam Insulation
- Tile Roof
- Stucco
Interior Spaces
- 2,277 Sq Ft Home
- 1-Story Property
- Ceiling height of 9 feet or more
- Gas Fireplace
- Double Pane Windows
- Low Emissivity Windows
- Family Room with Fireplace
Kitchen
- Eat-In Kitchen
- Breakfast Bar
- Built-In Microwave
- Kitchen Island
- Granite Countertops
Flooring
- Carpet
- Tile
Bedrooms and Bathrooms
- 2 Bedrooms
- 2 Bathrooms
- Dual Vanity Sinks in Primary Bathroom
Outdoor Features
- Covered patio or porch
Schools
- Adult Elementary And Middle School
- Adult High School
Utilities
- Refrigerated Cooling System
- Heating System Uses Natural Gas
- Water Softener
- High Speed Internet
- Cable TV Available
Listing and Financial Details
- Home warranty included in the sale of the property
- Tax Lot 215
- Assessor Parcel Number 512-11-512
Community Details
Overview
- Association fees include cable TV, ground maintenance, street maintenance
- Ccmc Association
- Built by Engle
- Province Parcel 15 Subdivision, Magnolia Floorplan
- Community Lake
Amenities
- Clubhouse
- Theater or Screening Room
- Recreation Room
Recreation
- Tennis Courts
- Fitness Center
- Heated Community Pool
- Community Spa
- Bike Trail
Security
- Gated with Attendant
Ownership History
Purchase Details
Purchase Details
Home Financials for this Owner
Home Financials are based on the most recent Mortgage that was taken out on this home.Purchase Details
Similar Homes in Maricopa, AZ
Home Values in the Area
Average Home Value in this Area
Purchase History
| Date | Buyer | Sale Price | Title Company |
|---|---|---|---|
| Robbins Ronald D | -- | None Available | |
| Robbins Ronald D | $319,999 | Nextitle | |
| Gherbassi Fabio | $341,776 | Universal Land Title Agency |
Mortgage History
| Date | Status | Borrower | Loan Amount |
|---|---|---|---|
| Open | Robbins Ronald D | $126,000 |
Property History
| Date | Event | Price | Change | Sq Ft Price |
|---|---|---|---|---|
| 04/30/2018 04/30/18 | Sold | $319,999 | -3.0% | $141 / Sq Ft |
| 03/16/2018 03/16/18 | Price Changed | $329,900 | -1.8% | $145 / Sq Ft |
| 02/22/2018 02/22/18 | Price Changed | $335,900 | -0.9% | $148 / Sq Ft |
| 01/22/2018 01/22/18 | Price Changed | $338,900 | -1.7% | $149 / Sq Ft |
| 01/05/2018 01/05/18 | For Sale | $344,800 | -- | $151 / Sq Ft |
Tax History Compared to Growth
Tax History
| Year | Tax Paid | Tax Assessment Tax Assessment Total Assessment is a certain percentage of the fair market value that is determined by local assessors to be the total taxable value of land and additions on the property. | Land | Improvement |
|---|---|---|---|---|
| 2025 | $3,319 | $33,599 | -- | -- |
| 2024 | $3,140 | $45,839 | -- | -- |
| 2023 | $3,232 | $31,725 | $8,146 | $23,579 |
| 2022 | $3,140 | $26,053 | $8,146 | $17,907 |
| 2021 | $2,997 | $24,828 | $0 | $0 |
| 2020 | $2,861 | $24,017 | $0 | $0 |
| 2019 | $2,751 | $22,553 | $0 | $0 |
| 2018 | $3,658 | $22,962 | $0 | $0 |
| 2017 | $2,585 | $23,222 | $0 | $0 |
| 2016 | $2,327 | $22,147 | $6,000 | $16,147 |
| 2014 | $2,222 | $14,317 | $6,000 | $8,317 |
Agents Affiliated with this Home
-
Kim Gillespie

Seller's Agent in 2018
Kim Gillespie
HomeSmart
(520) 222-9916
19 in this area
25 Total Sales
-
Terry Young
T
Buyer's Agent in 2018
Terry Young
Realty One Group
(480) 802-3857
7 Total Sales
Map
Source: Arizona Regional Multiple Listing Service (ARMLS)
MLS Number: 5705174
APN: 512-11-512
- 19566 N Crestview Ln
- 42625 W Sandpiper Dr
- 42086 W Solitare Dr
- 42180 W Cheyenne Dr
- 42511 W Cheyenne Dr
- 42374 W Avella Dr
- 42709 W King Fisher Dr
- 19603 N Toya St Unit 3
- 19576 N Portarosa Ct
- 20119 N Laguna Way
- 42054 W Cheyenne Dr
- 42711 W Darter Dr
- 42022 W Cheyenne Dr
- 42616 W Avella Dr
- 42760 W Magnolia Rd
- 19616 N Toya St Unit 3
- 42833 W Mallard Rd
- 20208 N Oxbow Ln
- 20160 N Riverbank Rd
- 20148 N Big Dipper Dr
- 19764 N Swan Ct
- 19782 N Swan Ct
- 19746 N Swan Ct
- 19728 N Swan Ct
- 19765 N Swan Ct
- 19749 N Swan Ct
- 19783 N Swan Ct
- 19828 N Swan Ct
- 19775 N Puffin Dr
- 19755 N Puffin Dr
- 19733 N Swan Ct
- 19735 N Puffin Dr
- 19842 N Swan Ct
- 19717 N Swan Ct
- 19831 N Swan Ct
- 42389 W Sea Eagle Dr
- 42371 W Sea Eagle Dr
- 42407 W Sea Eagle Dr
- 42425 W Sea Eagle Dr
- 19815 N Puffin Dr
