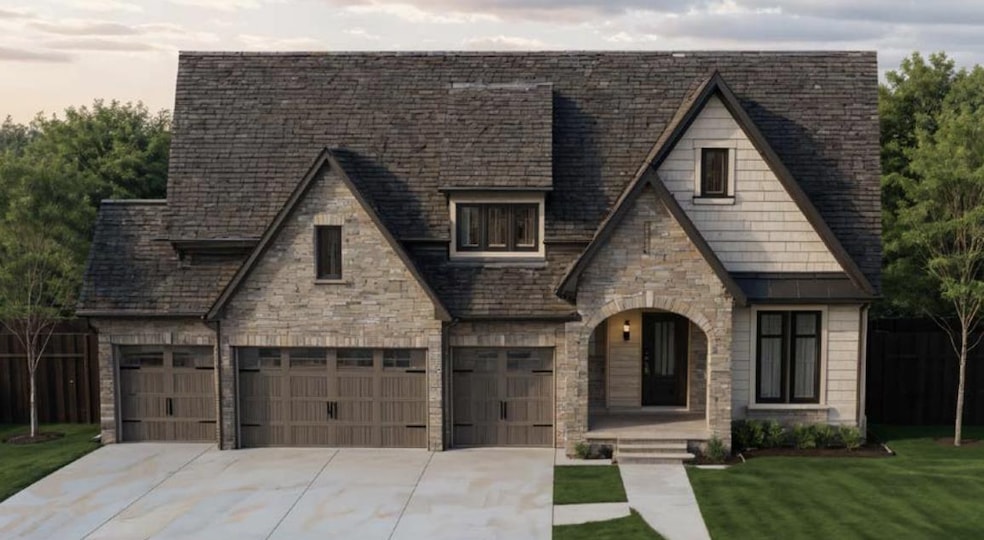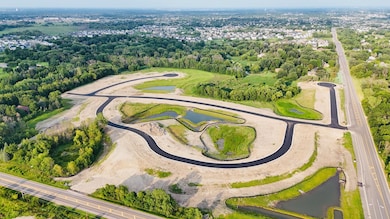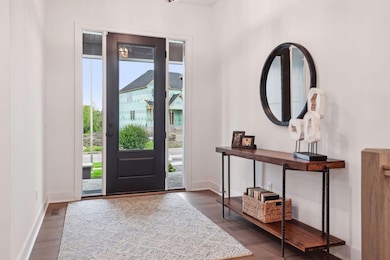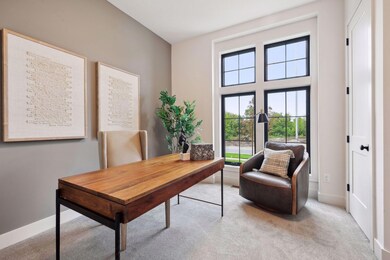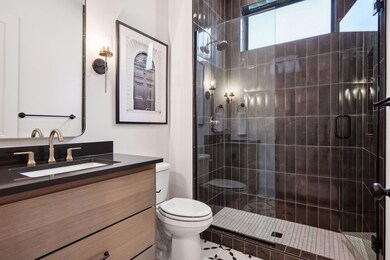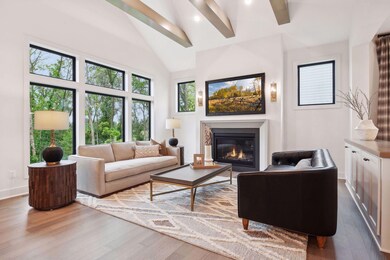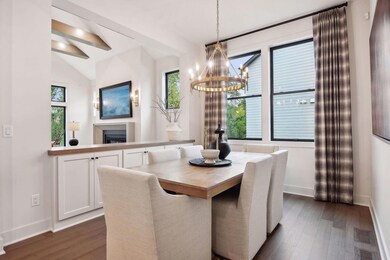19765 63rd Ave N Hamel, MN 55340
Corcoran NeighborhoodEstimated payment $8,658/month
Highlights
- New Construction
- Heated In Ground Pool
- Sun or Florida Room
- Wayzata Central Middle School Rated A+
- Living Room with Fireplace
- Game Room
About This Home
Welcome to Woodland Hills — the Newest Community in the Wayzata School District!
Discover 50 stunning homesites by Hanson Builders, offering peaceful wooded and pond views in an ideal location.
This beautifully designed Redwood floor plan showcases main-level living at its finest. Step inside to soaring 10' ceilings and striking custom ceiling details throughout the main level. The Great Room features coffered ceilings for a warm and inviting ambiance. You'll love the chef-inspired Kitchen with a walk-through Prep Pantry, perfect for entertaining, and a cozy Sunroom with fireplace, wood ceiling, and beam accents.
The main-level Owner’s Suite offers a spa-like retreat, while an additional main-level Bedroom or Study adds flexibility. The fully finished lower level includes three additional bedrooms, a spacious Family Room, Game Room, and a stylish Wet Bar — ideal for relaxing or hosting guests.
Additional highlights include a heated garage with floor drains, Marvin Windows, James Hardie cement boarding siding and a Community Pool & Clubhouse — Coming Soon!
Home Details
Home Type
- Single Family
Est. Annual Taxes
- $2,000
Year Built
- New Construction
Lot Details
- 0.26 Acre Lot
- Lot Dimensions are 93x160x64x135
- Few Trees
HOA Fees
- $125 Monthly HOA Fees
Parking
- 4 Car Attached Garage
- Heated Garage
- Insulated Garage
- Garage Door Opener
Home Design
- Pitched Roof
Interior Spaces
- 1-Story Property
- Gas Fireplace
- Family Room
- Living Room with Fireplace
- 3 Fireplaces
- Dining Room
- Game Room
- Sun or Florida Room
- Utility Room Floor Drain
Kitchen
- Walk-In Pantry
- Built-In Oven
- Cooktop
- Microwave
- Dishwasher
- Disposal
Bedrooms and Bathrooms
- 5 Bedrooms
Laundry
- Dryer
- Washer
Finished Basement
- Walk-Out Basement
- Sump Pump
- Drain
- Basement Storage
Utilities
- Forced Air Heating and Cooling System
- Vented Exhaust Fan
- 200+ Amp Service
- Gas Water Heater
Additional Features
- Air Exchanger
- Heated In Ground Pool
- Sod Farm
Community Details
Overview
- Association fees include professional mgmt, shared amenities
- Sharper Management Association, Phone Number (952) 224-4777
- Built by HANSON BUILDERS INC
- Woodland Hills Community
- Woodland Hills Subdivision
Recreation
- Community Pool
Map
Home Values in the Area
Average Home Value in this Area
Property History
| Date | Event | Price | List to Sale | Price per Sq Ft |
|---|---|---|---|---|
| 08/14/2025 08/14/25 | For Sale | $1,589,000 | -- | $389 / Sq Ft |
Source: NorthstarMLS
MLS Number: 6769445
- 6310 Poplar Ln
- 6302 Poplar Ln
- 19805 63rd Ave
- 625 Hackamore Rd
- 19983 62nd Place
- 19979 62nd Place
- 19760 62nd Place
- 19977 62nd Place
- 19975 62nd Place
- 19973 62nd Place
- 20009 62nd Place
- 20011 62nd Place
- 6644 Coach House Ln
- 20015 62nd Place
- St.Clair Plan at Tavera - Liberty Collection
- Richmond Plan at Tavera - Liberty Collection
- Taylor Plan at Tavera - Liberty Collection
- Raleigh Plan at Tavera - Liberty Collection
- 20020 62nd Place
- 4795 Foxberry Dr
- 18486 60th Place N
- 7148 Brockton Ln N
- 1082 Jubert Dr
- 1103 Middlefield Rd
- 18928 73rd Ave N
- 6819 Narcissus Ln N
- 72 Hwy 55
- 17141 72nd Ave N
- 3262 Red Oak Trail
- 8045 County Road 116
- 20076 80th Ave
- 5100 Holly Ln N
- 16810 51st Place N
- 16168 70th Place N
- 15726 60th Ave N
- 6876 Vicksburg Ln N
- 15661 60th Ave N
- 7081 Quantico Ln N
- 15257 60th Ave N
- 15625 46th Ave N
