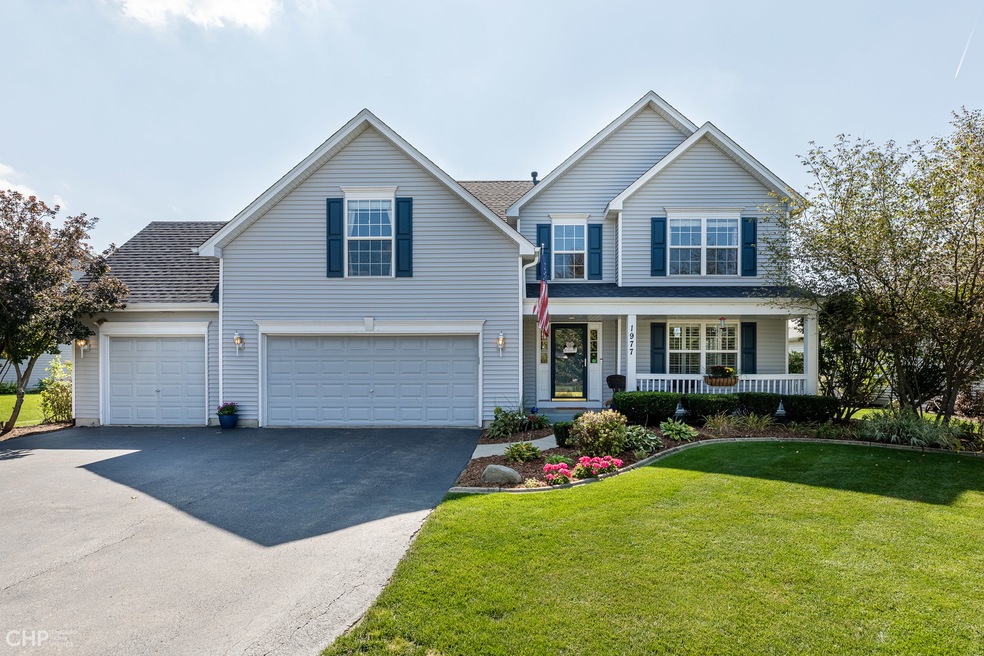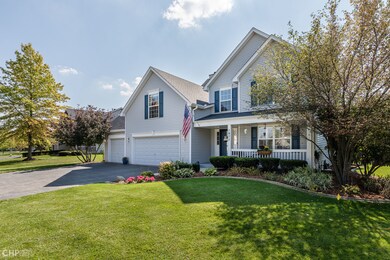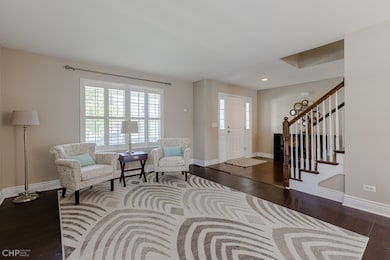
1977 Diamond Creek Ln Aurora, IL 60503
Far Southeast NeighborhoodEstimated Value: $480,275 - $522,000
Highlights
- Deck
- Recreation Room
- Traditional Architecture
- The Wheatlands Elementary School Rated A-
- Vaulted Ceiling
- Wood Flooring
About This Home
As of June 2021This home is located at 1977 Diamond Creek Ln, Aurora, IL 60503 since 13 March 2021 and is currently estimated at $505,569, approximately $204 per square foot. This property was built in 2000. 1977 Diamond Creek Ln is a home located in Kendall County with nearby schools including The Wheatlands Elementary School, Bednarcik Jr. High School, and Oswego East High School.
Last Agent to Sell the Property
Baird & Warner License #471021815 Listed on: 03/13/2021

Last Buyer's Agent
@properties Christie's International Real Estate License #475176859

Home Details
Home Type
- Single Family
Est. Annual Taxes
- $11,324
Year Built
- Built in 2000
Lot Details
- 10,454 Sq Ft Lot
- Lot Dimensions are 65x133x95x132
- Fenced Yard
- Paved or Partially Paved Lot
HOA Fees
- $19 Monthly HOA Fees
Parking
- 3 Car Attached Garage
- Garage Transmitter
- Garage Door Opener
- Driveway
- Parking Space is Owned
Home Design
- Traditional Architecture
- Vinyl Siding
- Radon Mitigation System
- Concrete Perimeter Foundation
Interior Spaces
- 2,475 Sq Ft Home
- 2-Story Property
- Vaulted Ceiling
- Ceiling Fan
- Wood Burning Fireplace
- Fireplace With Gas Starter
- Attached Fireplace Door
- Family Room with Fireplace
- Combination Dining and Living Room
- Recreation Room
- Play Room
- Wood Flooring
- Storm Screens
Kitchen
- Breakfast Bar
- Range
- Microwave
- Dishwasher
- Stainless Steel Appliances
- Disposal
Bedrooms and Bathrooms
- 4 Bedrooms
- 4 Potential Bedrooms
- Dual Sinks
- Soaking Tub
- Separate Shower
Laundry
- Laundry on main level
- Dryer
- Washer
Finished Basement
- Basement Fills Entire Space Under The House
- Sump Pump
- Finished Basement Bathroom
Outdoor Features
- Deck
- Fire Pit
- Porch
Schools
- The Wheatlands Elementary School
- Bednarcik Junior High School
- Oswego East High School
Utilities
- Forced Air Heating and Cooling System
- Humidifier
- Heating System Uses Natural Gas
Community Details
- Susan Schneider Association, Phone Number (630) 897-0500
- Deerbrook Subdivision
- Property managed by Baum Property Management
Listing and Financial Details
- Homeowner Tax Exemptions
Ownership History
Purchase Details
Home Financials for this Owner
Home Financials are based on the most recent Mortgage that was taken out on this home.Purchase Details
Home Financials for this Owner
Home Financials are based on the most recent Mortgage that was taken out on this home.Purchase Details
Home Financials for this Owner
Home Financials are based on the most recent Mortgage that was taken out on this home.Purchase Details
Purchase Details
Home Financials for this Owner
Home Financials are based on the most recent Mortgage that was taken out on this home.Similar Homes in the area
Home Values in the Area
Average Home Value in this Area
Purchase History
| Date | Buyer | Sale Price | Title Company |
|---|---|---|---|
| Gohil Jayesh Hemant | $390,000 | Baird & Warner Ttl Svcs Inc | |
| Skoda Peter | $276,500 | First American Title | |
| Weber George E | -- | -- | |
| Weber George E | -- | -- | |
| Weber George E | $253,000 | -- |
Mortgage History
| Date | Status | Borrower | Loan Amount |
|---|---|---|---|
| Closed | Gohil Jayesh Hemant | $302,000 | |
| Closed | Gohil Jayesh Hemant | $302,000 | |
| Closed | Gohil Jayesh Hemant | $304,000 | |
| Previous Owner | Skoda Peter | $207,375 | |
| Previous Owner | Weber George E | $124,500 | |
| Previous Owner | Weber George E | $50,000 | |
| Previous Owner | Weber George E | $146,000 | |
| Previous Owner | Weber George E | $202,000 | |
| Previous Owner | Weber George E | $202,150 | |
| Closed | Weber George E | $25,200 |
Property History
| Date | Event | Price | Change | Sq Ft Price |
|---|---|---|---|---|
| 06/25/2021 06/25/21 | Sold | $390,000 | +4.0% | $158 / Sq Ft |
| 03/18/2021 03/18/21 | Pending | -- | -- | -- |
| 03/13/2021 03/13/21 | For Sale | $375,000 | +35.6% | $152 / Sq Ft |
| 03/20/2015 03/20/15 | Sold | $276,500 | -3.0% | $112 / Sq Ft |
| 02/11/2015 02/11/15 | Pending | -- | -- | -- |
| 01/08/2015 01/08/15 | For Sale | $285,000 | -- | $115 / Sq Ft |
Tax History Compared to Growth
Tax History
| Year | Tax Paid | Tax Assessment Tax Assessment Total Assessment is a certain percentage of the fair market value that is determined by local assessors to be the total taxable value of land and additions on the property. | Land | Improvement |
|---|---|---|---|---|
| 2023 | $10,981 | $126,579 | $25,886 | $100,693 |
| 2022 | $10,981 | $115,072 | $23,533 | $91,539 |
| 2021 | $11,168 | $112,816 | $23,072 | $89,744 |
| 2020 | $11,068 | $110,604 | $22,620 | $87,984 |
| 2019 | $11,324 | $107,220 | $22,620 | $84,600 |
| 2018 | $11,033 | $102,780 | $21,683 | $81,097 |
| 2017 | $10,957 | $98,827 | $20,849 | $77,978 |
| 2016 | $10,259 | $91,507 | $19,305 | $72,202 |
| 2015 | $9,817 | $83,951 | $17,711 | $66,240 |
| 2014 | -- | $80,722 | $17,030 | $63,692 |
| 2013 | -- | $81,537 | $17,202 | $64,335 |
Agents Affiliated with this Home
-
William Ghighi

Seller's Agent in 2021
William Ghighi
Baird Warner
(630) 742-9985
4 in this area
140 Total Sales
-
Laura Bruno

Seller Co-Listing Agent in 2021
Laura Bruno
Baird Warner
(630) 234-8832
3 in this area
72 Total Sales
-
Kashish Bhojwani

Buyer's Agent in 2021
Kashish Bhojwani
@ Properties
(732) 589-9120
2 in this area
20 Total Sales
-
Steve Merritt

Seller's Agent in 2015
Steve Merritt
eXp Realty, LLC
(630) 202-2700
1 in this area
183 Total Sales
-
Carole Swedo

Buyer's Agent in 2015
Carole Swedo
john greene Realtor
(630) 212-2499
18 Total Sales
Map
Source: Midwest Real Estate Data (MRED)
MLS Number: 11020066
APN: 03-01-288-011
- 1932 Royal Ln
- 3328 Fulshear Cir
- 3326 Fulshear Cir
- 3408 Fulshear Cir
- 1913 Misty Ridge Ln Unit 5
- 1917 Turtle Creek Ct
- 1874 Wisteria Dr Unit 333
- 2270 Twilight Dr Unit 2270
- 2278 Twilight Dr
- 2013 Eastwick Ln
- 2355 Avalon Ct
- 1676 Fredericksburg Ln
- 2197 Wilson Creek Cir Unit 3
- 1919 Indian Hill Ln Unit 4035
- 2410 Oakfield Ct
- 1799 Indian Hill Ln Unit 4113
- 1741 Fredericksburg Ln
- 629 Lincoln Station Dr Unit 1503
- 2397 Sunrise Cir Unit 35129
- 2262 Shiloh Dr Unit 2
- 1977 Diamond Creek Ln
- 1963 Diamond Creek Ln
- 1991 Diamond Creek Ln Unit 1
- 2033 Roaring Creek Dr
- 1935 Diamond Creek Ln
- 2021 Roaring Creek Dr
- 2045 Roaring Creek Dr Unit 1
- 2070 Pine Creek Dr
- 2005 Diamond Creek Ln
- 1982 Diamond Creek Ln
- 1968 Diamond Creek Ln
- 2009 Roaring Creek Dr
- 1996 Diamond Creek Ln
- 1921 Diamond Creek Ln
- 2057 Roaring Creek Dr
- 2058 Pine Creek Dr
- 2091 Keim Dr
- 2075 Pine Creek Dr Unit 1
- 1907 Diamond Creek Ln
- 2069 Roaring Creek Dr






