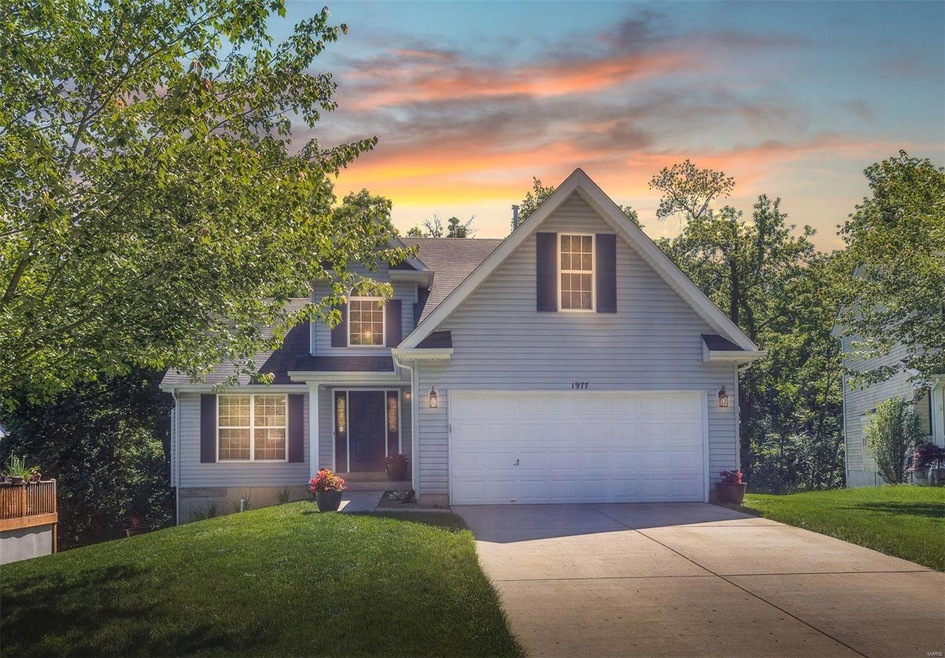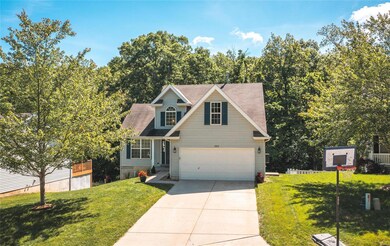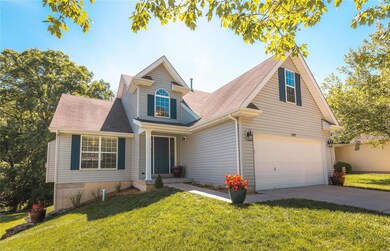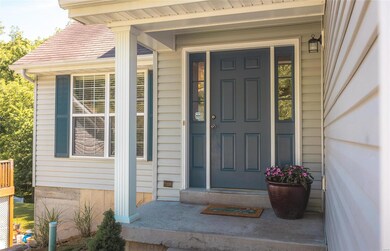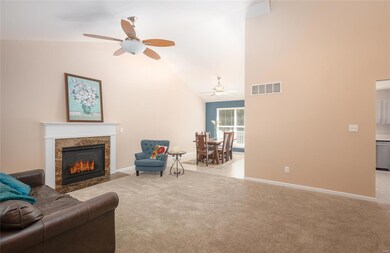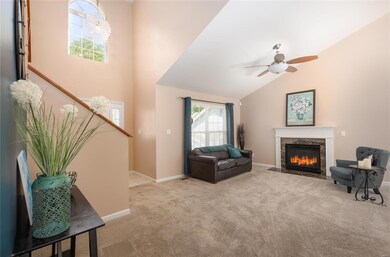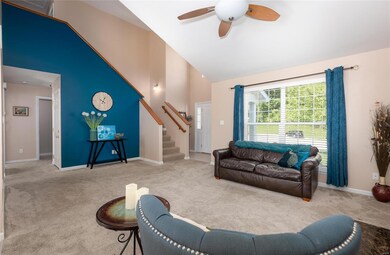
1977 Shetland Path High Ridge, MO 63049
Estimated Value: $349,000 - $380,000
Highlights
- Access To Lake
- Open Floorplan
- Traditional Architecture
- Primary Bedroom Suite
- Deck
- Cathedral Ceiling
About This Home
As of August 2022Welcome home to this gorgeous 1.5 story, 5 bedroom, 4 bathroom home on a private cul-de-sac in the sought-after Harter Farms subdivision. Situated on a quiet lot that backs to trees, this spacious floor plan features great room with a two story cathedral ceiling and adjoining dining room. The kitchen features ample cabinetry and granite counters. Off the great room is the master suite with a double vanity, separate tub and shower and walk in closet. The guest bathroom and laundry complete the first floor. Upstairs you’ll find 3 more bedrooms & a full bathroom for children or extra space. The finished lower level is perfect for entertaining or additional family room and has a 5th bedroom with its own full en-suite bath, & walks out to the backyard. Relax and enjoy your morning coffee on the 30 ft composite deck, which backs to woods. Take a short walk with the family to the subdivision pool or the 2-acre lake, stocked for fishing! Back on market due to buyer issue. No fault of seller.
Last Agent to Sell the Property
Dielmann Sotheby's International Realty License #2019043889 Listed on: 06/01/2022

Home Details
Home Type
- Single Family
Est. Annual Taxes
- $3,423
Year Built
- Built in 2007
Lot Details
- 7,841 Sq Ft Lot
- Backs To Open Common Area
- Cul-De-Sac
- Level Lot
- Backs to Trees or Woods
Parking
- 2 Car Attached Garage
Home Design
- Traditional Architecture
- Frame Construction
- Vinyl Siding
Interior Spaces
- 1.5-Story Property
- Open Floorplan
- Historic or Period Millwork
- Cathedral Ceiling
- Gas Fireplace
- Window Treatments
- Pocket Doors
- Six Panel Doors
- Panel Doors
- Two Story Entrance Foyer
- Great Room with Fireplace
- Family Room
- Living Room
- Formal Dining Room
- Lower Floor Utility Room
- Partially Carpeted
Kitchen
- Electric Oven or Range
- Microwave
- Dishwasher
- Stainless Steel Appliances
- Granite Countertops
- Built-In or Custom Kitchen Cabinets
- Disposal
Bedrooms and Bathrooms
- 5 Bedrooms | 1 Primary Bedroom on Main
- Primary Bedroom Suite
- Walk-In Closet
- In-Law or Guest Suite
- Dual Vanity Sinks in Primary Bathroom
- Separate Shower in Primary Bathroom
Laundry
- Laundry on main level
- Washer
Basement
- Walk-Out Basement
- Basement Fills Entire Space Under The House
- Bedroom in Basement
- Finished Basement Bathroom
- Basement Storage
Outdoor Features
- Access To Lake
- Deck
- Covered patio or porch
Schools
- Brennan Woods Elem. Elementary School
- Wood Ridge Middle School
- Northwest High School
Utilities
- Forced Air Heating and Cooling System
- Heating System Uses Gas
- Underground Utilities
- Gas Water Heater
Listing and Financial Details
- Assessor Parcel Number 03-1.0-01.0-4-001-035
Community Details
Overview
- Built by Mcbride
Recreation
- Community Pool
- Recreational Area
Ownership History
Purchase Details
Home Financials for this Owner
Home Financials are based on the most recent Mortgage that was taken out on this home.Purchase Details
Home Financials for this Owner
Home Financials are based on the most recent Mortgage that was taken out on this home.Purchase Details
Home Financials for this Owner
Home Financials are based on the most recent Mortgage that was taken out on this home.Purchase Details
Home Financials for this Owner
Home Financials are based on the most recent Mortgage that was taken out on this home.Similar Homes in High Ridge, MO
Home Values in the Area
Average Home Value in this Area
Purchase History
| Date | Buyer | Sale Price | Title Company |
|---|---|---|---|
| Cox Justin C | -- | Investors Title | |
| Taylor Daniel | -- | Select Title Group | |
| Baratti Arnold | -- | None Available | |
| Baratti Arnie | -- | Security Title |
Mortgage History
| Date | Status | Borrower | Loan Amount |
|---|---|---|---|
| Open | Cox Justin C | $347,513 | |
| Previous Owner | Taylor Daniel | $215,500 | |
| Previous Owner | Taylor Daniel | $218,405 | |
| Previous Owner | Baratti Arnold | $201,960 | |
| Previous Owner | Baratti Arnie | $208,800 | |
| Previous Owner | Baratti Arnie | $211,660 |
Property History
| Date | Event | Price | Change | Sq Ft Price |
|---|---|---|---|---|
| 08/19/2022 08/19/22 | Sold | -- | -- | -- |
| 07/19/2022 07/19/22 | Pending | -- | -- | -- |
| 07/15/2022 07/15/22 | Price Changed | $339,700 | -2.9% | $133 / Sq Ft |
| 07/07/2022 07/07/22 | For Sale | $349,900 | 0.0% | $137 / Sq Ft |
| 06/29/2022 06/29/22 | Pending | -- | -- | -- |
| 06/09/2022 06/09/22 | Price Changed | $349,900 | -4.1% | $137 / Sq Ft |
| 06/01/2022 06/01/22 | For Sale | $365,000 | +58.8% | $143 / Sq Ft |
| 10/19/2016 10/19/16 | Sold | -- | -- | -- |
| 10/19/2016 10/19/16 | For Sale | $229,900 | -- | -- |
Tax History Compared to Growth
Tax History
| Year | Tax Paid | Tax Assessment Tax Assessment Total Assessment is a certain percentage of the fair market value that is determined by local assessors to be the total taxable value of land and additions on the property. | Land | Improvement |
|---|---|---|---|---|
| 2023 | $3,423 | $47,400 | $7,700 | $39,700 |
| 2022 | $3,278 | $45,600 | $5,900 | $39,700 |
| 2021 | $3,257 | $45,600 | $5,900 | $39,700 |
| 2020 | $2,949 | $40,300 | $5,100 | $35,200 |
| 2019 | $2,945 | $40,300 | $5,100 | $35,200 |
| 2018 | $2,985 | $40,300 | $5,100 | $35,200 |
| 2017 | $2,727 | $40,300 | $5,100 | $35,200 |
| 2016 | $2,567 | $37,600 | $5,200 | $32,400 |
| 2015 | $2,637 | $37,600 | $5,200 | $32,400 |
| 2013 | -- | $37,300 | $5,200 | $32,100 |
Agents Affiliated with this Home
-
Jon Shirrell

Seller's Agent in 2022
Jon Shirrell
Dielmann Sotheby's International Realty
(314) 722-9814
13 in this area
79 Total Sales
-
Lisa Sofia

Buyer's Agent in 2022
Lisa Sofia
RE/MAX
(314) 221-1484
5 in this area
180 Total Sales
-
Drew Sofia

Buyer Co-Listing Agent in 2022
Drew Sofia
RE/MAX
(314) 601-4756
3 in this area
92 Total Sales
-
Rodney Wallner

Seller's Agent in 2016
Rodney Wallner
Berkshire Hathway Home Services
(314) 250-5050
32 in this area
679 Total Sales
Map
Source: MARIS MLS
MLS Number: MIS22033218
APN: 03-1.0-01.0-4-001-035
- 885 Morgan Ridge
- 936 Palomino Path
- 2145 Freckles Dr
- 5512 Dillon Rd
- 2135 Linnus Dr
- 2149 Linnus Dr
- 1587 Paradise Valley Dr
- 172 Brandy Mill Cir Unit 4G
- 164 Brandy Mill Cir Unit 6G
- 4625 Brennan Woods Dr
- 1362 Hillsboro Rd
- 1350 Hillsboro Rd
- 2420 Hillsboro Valley Park Rd
- 4860 Green Valley Dr
- 2436 Hillsboro Valley Park Rd
- 0 Betty Dr
- 1524 Shalimar Ridge Ln
- 1201 Diamond Valley Dr
- 2276 Fairway
- 1500 Gravois Rd
- 1977 Shetland Path
- 1981 Shetland Path
- 1973 Shetland Path
- 1985 Shetland Path Lot #305
- 1985lot #305 Shetland Path
- 1985 Shetland Path
- 1969 Shetland Path
- 1989 Shetland Path
- 1993 Shetland Path
- 1997 Shetland Path
- 2001 Shetland Path
- 2005 Shetland Path
- 2008 Shetland Path
- 1965 Hillsboro Valley Park Rd
- 2009 Shetland Path
- 2014 Shetland Path
- 2013 Shetland Path
- 1900 Harter Farm Rd
- 2018 Shetland Path
- 2017 Shetland Path Lot #297
