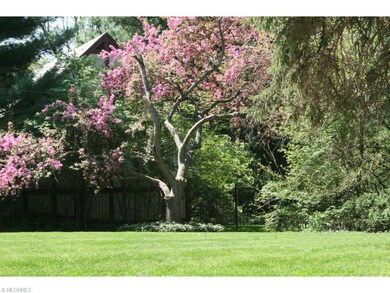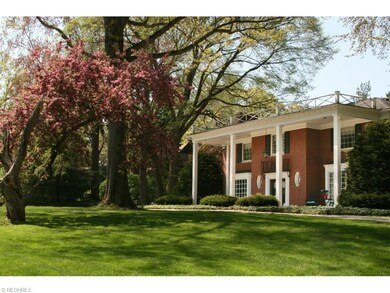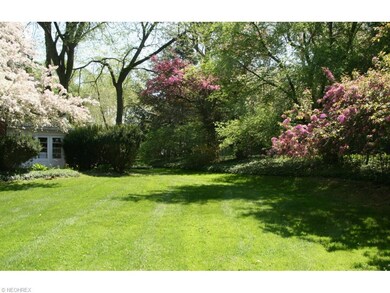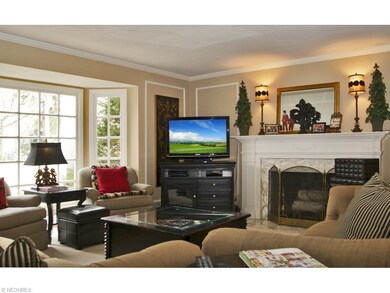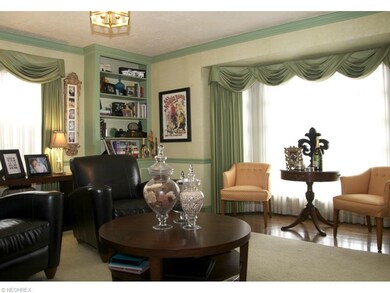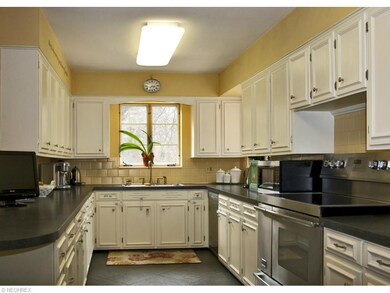
1977 Stockbridge Rd Akron, OH 44313
Fairlawn Heights NeighborhoodEstimated Value: $594,736 - $735,000
Highlights
- Colonial Architecture
- 2 Car Attached Garage
- Forced Air Heating and Cooling System
- 2 Fireplaces
- Patio
- Partially Fenced Property
About This Home
As of June 2015Classic Hamlin-built brick colonial in estate setting in beautiful Fairlawn Heights. Gracious throughout. Redecorated by current owners with wallpaper removed and fresh colors added. Formal Living Room with bay window, moldings and gorgeous fireplace. Library with wet bar and built ins. Office with door to exterior. Dining Room includes french doors that open to 3-season room overlooking patio and extremely private, lush grounds. Eat-in kitchen with newer counter tops and appliances. First floor laundry. Second floor offers 4 spacious bedrooms with large closets. Master has "his and hers" closets. Master Bath and hall bath completely updated with high-end fixtures and finishes. Great storage in the walk-up attic. Lower level includes Rec Room with fireplace and bar, storage room, workroom, half bath and lower level Garage. This home exudes comfortable, gracious living in a premium location. Call today!
Last Agent to Sell the Property
Berkshire Hathaway HomeServices Stouffer Realty License #2006004525 Listed on: 05/21/2015

Last Buyer's Agent
Berkshire Hathaway HomeServices Stouffer Realty License #2006004525 Listed on: 05/21/2015

Home Details
Home Type
- Single Family
Est. Annual Taxes
- $8,502
Year Built
- Built in 1953
Lot Details
- 0.77 Acre Lot
- Lot Dimensions are 111x201
- Partially Fenced Property
- Unpaved Streets
Home Design
- Colonial Architecture
- Brick Exterior Construction
- Asphalt Roof
Interior Spaces
- 3,580 Sq Ft Home
- 2-Story Property
- 2 Fireplaces
Bedrooms and Bathrooms
- 4 Bedrooms
Finished Basement
- Walk-Out Basement
- Basement Fills Entire Space Under The House
Parking
- 2 Car Attached Garage
- Garage Door Opener
Outdoor Features
- Patio
Utilities
- Forced Air Heating and Cooling System
- Heating System Uses Gas
Community Details
- Fairlawn Heights Allotment Plot B Community
Listing and Financial Details
- Assessor Parcel Number 6707334
Ownership History
Purchase Details
Home Financials for this Owner
Home Financials are based on the most recent Mortgage that was taken out on this home.Purchase Details
Home Financials for this Owner
Home Financials are based on the most recent Mortgage that was taken out on this home.Purchase Details
Home Financials for this Owner
Home Financials are based on the most recent Mortgage that was taken out on this home.Purchase Details
Home Financials for this Owner
Home Financials are based on the most recent Mortgage that was taken out on this home.Similar Homes in Akron, OH
Home Values in the Area
Average Home Value in this Area
Purchase History
| Date | Buyer | Sale Price | Title Company |
|---|---|---|---|
| Wilburn Douglas | $409,000 | None Available | |
| Towell Jennifer D | -- | None Available | |
| Towell Thomas J | -- | Land America-Lawyers Title | |
| Towell Thomas J | $350,000 | Land America-Lawyers Title |
Mortgage History
| Date | Status | Borrower | Loan Amount |
|---|---|---|---|
| Open | Wilburn Douglas | $368,100 | |
| Previous Owner | Towell Jennifer D | $295,000 | |
| Previous Owner | Towell Thomas J | $280,000 | |
| Closed | Towell Thomas J | $52,500 |
Property History
| Date | Event | Price | Change | Sq Ft Price |
|---|---|---|---|---|
| 06/29/2015 06/29/15 | Sold | $409,000 | 0.0% | $114 / Sq Ft |
| 06/22/2015 06/22/15 | Pending | -- | -- | -- |
| 05/21/2015 05/21/15 | For Sale | $409,000 | -- | $114 / Sq Ft |
Tax History Compared to Growth
Tax History
| Year | Tax Paid | Tax Assessment Tax Assessment Total Assessment is a certain percentage of the fair market value that is determined by local assessors to be the total taxable value of land and additions on the property. | Land | Improvement |
|---|---|---|---|---|
| 2025 | $8,367 | $160,129 | $27,388 | $132,741 |
| 2024 | $8,367 | $160,129 | $27,388 | $132,741 |
| 2023 | $8,367 | $160,129 | $27,388 | $132,741 |
| 2022 | $8,715 | $131,254 | $22,449 | $108,805 |
| 2021 | $8,725 | $131,254 | $22,449 | $108,805 |
| 2020 | $8,590 | $131,260 | $22,450 | $108,810 |
| 2019 | $8,714 | $120,990 | $23,200 | $97,790 |
| 2018 | $8,595 | $120,990 | $23,200 | $97,790 |
| 2017 | $8,734 | $120,990 | $23,200 | $97,790 |
| 2016 | $8,741 | $120,990 | $23,200 | $97,790 |
| 2015 | $8,734 | $120,990 | $23,200 | $97,790 |
| 2014 | $8,662 | $120,990 | $23,200 | $97,790 |
| 2013 | -- | $121,280 | $23,200 | $98,080 |
Agents Affiliated with this Home
-
Laura Duryea

Seller's Agent in 2015
Laura Duryea
Berkshire Hathaway HomeServices Stouffer Realty
(330) 606-7131
20 in this area
148 Total Sales
Map
Source: MLS Now
MLS Number: 3712622
APN: 67-07334
- 230 Lownsdale Ave
- 2174 Ayers Ave
- 173 Hampshire Rd
- 696 Inverness Rd
- 85 Goodhue Dr
- 132 Sand Run Rd
- 2319 Chatham Rd
- 56 Southwood Rd
- 149 Sand Run Rd
- 2443 Ridgewood Rd
- 1924 Auten Dr
- 2423 Audubon Rd
- 2471 Brice Rd
- 1917 Northgate Cir
- 2449 Audubon Rd
- 1825 Tanglewood Dr
- 1955 Stabler Rd
- 2365 Covington Rd Unit 323
- 1945 Stabler Rd
- 260 Sand Run Rd
- 1977 Stockbridge Rd
- 1953 Stockbridge Rd
- 2005 Stockbridge Rd
- 1931 Stockbridge Rd
- 2127 Sagamore Rd
- 1984 Stockbridge Rd
- 2000 Stockbridge Rd
- 1954 Stockbridge Rd
- 1972 Stockbridge Rd
- Lot 66 Stockbridge Rd
- 1940 Stockbridge Rd
- 2137 Sagamore Rd
- 1915 Stockbridge Rd
- 1964 Stockbridge Rd
- 1920 Stockbridge Rd
- SL 73 Stockbridge Rd
- SL73 Stockbridge Rd
- 2116 Sagamore Rd
- 345 E Fairlawn Blvd
- 2020 Stockbridge Rd

