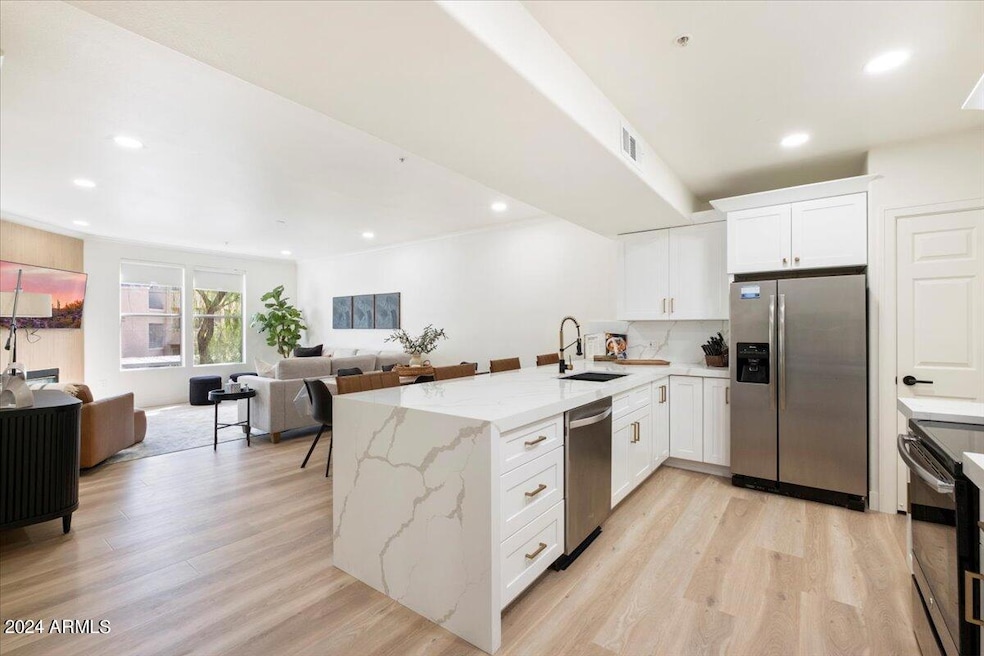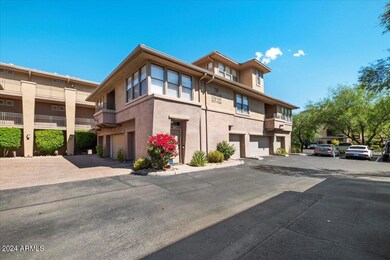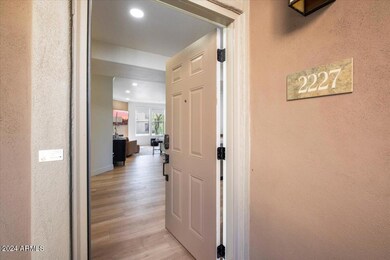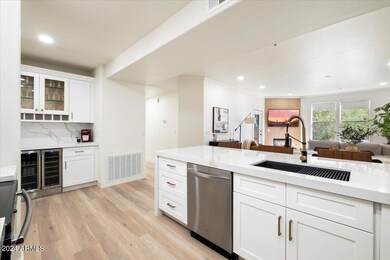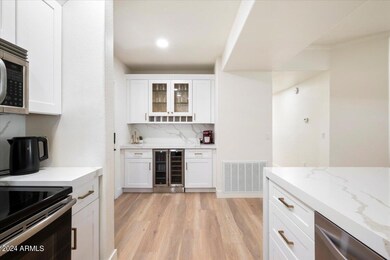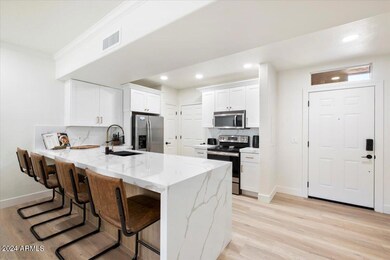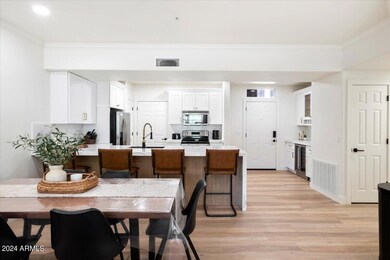19777 N 76th St Unit 2227 Scottsdale, AZ 85255
Grayhawk NeighborhoodHighlights
- Concierge
- Golf Course Community
- Gated Parking
- Grayhawk Elementary School Rated A
- Fitness Center
- Gated Community
About This Home
North Scottsdale exquisitely remodeled & furnished rental opportunity at The Venu at Grayhawk. This 3-bed, 2 bath unit offers a spacious great room with designer finishes, attractive plank flooring, coffee bar, wine cooler, office station & a fireplace for relaxing evenings. Kitchen features white cabinetry, quartz countertops, built-in appliances, a pantry, and a breakfast bar for casual dining. Community has amazing amenities including a concierge, fitness centers, 4 resort style pools, hot tubs, a business center, WIFI, gas grills, outdoor fireplaces, 2 clubhouse game rooms, movie theaters, a resident Chef, monthly events & more! Private balcony, full size washer / dryer, two car detached garage & 2 assigned parking spaces. Located close to the back gate for easy access.
Condo Details
Home Type
- Condominium
Est. Annual Taxes
- $1,859
Year Built
- Built in 2000
Lot Details
- Desert faces the front of the property
- 1 Common Wall
- Block Wall Fence
Parking
- 2 Car Direct Access Garage
- 1 Open Parking Space
- Gated Parking
- Parking Permit Required
- Assigned Parking
Home Design
- Santa Fe Architecture
- Tile Roof
- Composition Roof
- Block Exterior
- Stucco
Interior Spaces
- 1,326 Sq Ft Home
- 2-Story Property
- Furnished
- Vaulted Ceiling
- Ceiling Fan
- Gas Fireplace
- Double Pane Windows
- Family Room with Fireplace
- Mountain Views
Kitchen
- Eat-In Kitchen
- Breakfast Bar
- Built-In Microwave
- Kitchen Island
- Granite Countertops
Flooring
- Carpet
- Tile
Bedrooms and Bathrooms
- 3 Bedrooms
- Primary Bathroom is a Full Bathroom
- 2 Bathrooms
- Bathtub With Separate Shower Stall
Laundry
- Laundry in unit
- Dryer
- Washer
Home Security
Outdoor Features
- Balcony
- Covered patio or porch
- Outdoor Storage
Location
- Property is near a bus stop
Schools
- Grayhawk Elementary School
- Mountain Trail Middle School
- Pinnacle High School
Utilities
- Central Air
- Heating Available
- High Speed Internet
- Cable TV Available
Listing and Financial Details
- $200 Move-In Fee
- Rent includes water, repairs, garbage collection
- 12-Month Minimum Lease Term
- $50 Application Fee
- Tax Lot 2227
- Assessor Parcel Number 212-46-529
Community Details
Overview
- Property has a Home Owners Association
- Venu Mgmt Association, Phone Number (480) 686-8350
- Venu At Grayhawk Condominium Subdivision
Amenities
- Concierge
- Clubhouse
- Theater or Screening Room
- Recreation Room
Recreation
- Golf Course Community
- Fitness Center
- Heated Community Pool
- Community Spa
- Bike Trail
Pet Policy
- No Pets Allowed
Security
- Gated Community
- Fire Sprinkler System
Map
Source: Arizona Regional Multiple Listing Service (ARMLS)
MLS Number: 6760662
APN: 212-46-529
- 19777 N 76th St Unit 2142
- 19777 N 76th St Unit 2243
- 19777 N 76th St Unit 3220
- 19777 N 76th St Unit 1106
- 19777 N 76th St Unit 3238
- 19777 N 76th St Unit 3229
- 19777 N 76th St Unit 1219
- 19777 N 76th St Unit 3246
- 19777 N 76th St Unit 2263
- 19777 N 76th St Unit 2332
- 20121 N 76th St Unit 2021
- 20121 N 76th St Unit 2058
- 20121 N 76th St Unit 2006
- 20121 N 76th St Unit 2061
- 20100 N 78th Place Unit 2101
- 20100 N 78th Place Unit 2019
- 20100 N 78th Place Unit 2193
- 20100 N 78th Place Unit 3103
- 20100 N 78th Place Unit 1048
- 20100 N 78th Place Unit 3212
- 19777 N 76th St Unit 1147
- 19777 N 76th St Unit 1323
- 19777 N 76th St Unit 2179
- 19777 N 76th St Unit 1123
- 19777 N 76th St Unit 2180
- 19777 N 76th St Unit 3237
- 19777 N 76th St Unit 3332
- 19777 N 76th St Unit 3145
- 19777 N 76th St Unit 3229
- 19777 N 76th St Unit 1106
- 19777 N 76th St Unit 2212
- 19777 N 76th St Unit 2244
- 19777 N 76th St Unit 1221
- 19777 N 76th St Unit 1169
- 19777 N 76th St Unit 2166
- 19777 N 76th St Unit 1245
- 19777 N 76th St Unit 1153
- 19777 N 76th St Unit 2239
- 19777 N 76th St Unit 1162
- 19777 N 76th St Unit 2178
