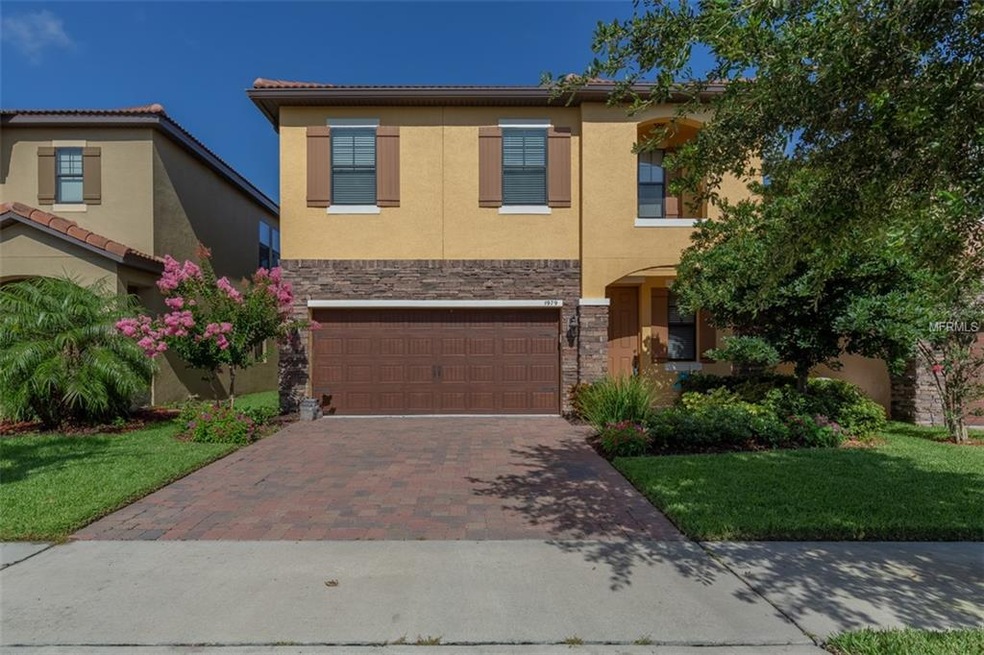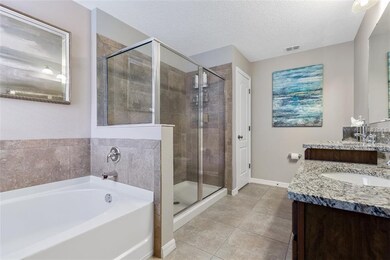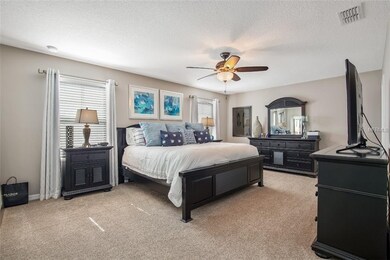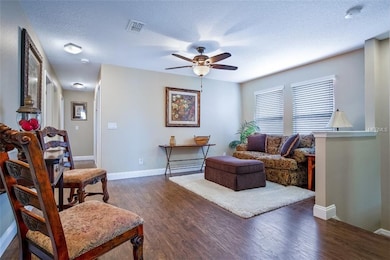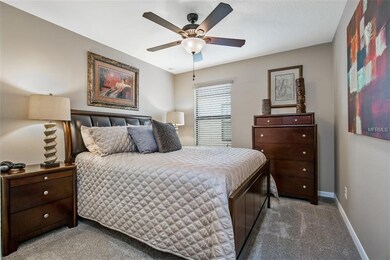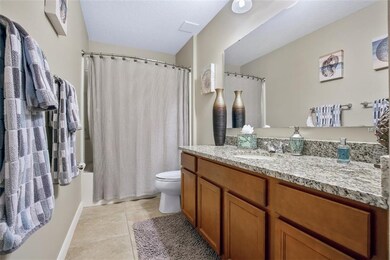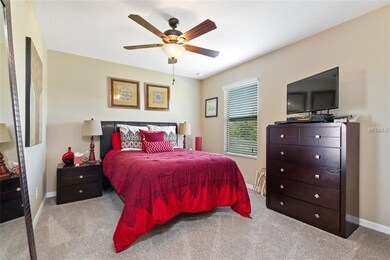
Highlights
- Gated Community
- Clubhouse
- Bonus Room
- Westbrooke Elementary School Rated A-
- Spanish Architecture
- Mature Landscaping
About This Home
As of March 2024Beautiful and well maintained two story home with tiled roof located in the highly desirable gated community of the Villages of Wesmere. Home features 4 Bedrooms and 2.5 bathrooms. All bedrooms are located upstairs as well as the laundry room and even a bonus room which is just perfect for either a game room, movie room or kid's play area. Upon entering the home, you will notice the open floor plan which is just perfect for entertaining and provides numerous options for placing your furniture. The kitchen features stainless steel appliances, granite counter tops and 42" cabinets. In addition, there is an office located adjacent to the living room, which in addition to the bonus room upstairs, provides yet another option to meet your needs. The outside of the home is impeccably maintained with a stunning private backyard that is fenced and landscaped. The owner has installed a custom brick paver deck which is the perfect place to sit and watch the sunset. The Villages of Wesmere is conveniently located to major shopping and restaurants such as Publix and the Winter Garden Village. Also a short distance to the 408, the 429 and the Turnpike. Hard to beat this location!
Last Agent to Sell the Property
THOMAS LYNNE REALTY GROUP LLC License #3413786 Listed on: 06/27/2018
Home Details
Home Type
- Single Family
Est. Annual Taxes
- $4,421
Year Built
- Built in 2012
Lot Details
- 4,321 Sq Ft Lot
- Mature Landscaping
- Irrigation
- Property is zoned PUD-HD
HOA Fees
- $126 Monthly HOA Fees
Parking
- 2 Car Attached Garage
Home Design
- Spanish Architecture
- Slab Foundation
- Tile Roof
- Block Exterior
- Stucco
Interior Spaces
- 2,436 Sq Ft Home
- Ceiling Fan
- Blinds
- Den
- Bonus Room
- Fire and Smoke Detector
- Laundry in unit
Kitchen
- Range
- Microwave
- Dishwasher
Flooring
- Carpet
- Tile
Bedrooms and Bathrooms
- 4 Bedrooms
Outdoor Features
- Patio
Schools
- Westbrooke Elementary School
- Sunridge Middle School
- West Orange High School
Utilities
- Central Heating and Cooling System
- Underground Utilities
- Phone Available
- Cable TV Available
Listing and Financial Details
- Down Payment Assistance Available
- Homestead Exemption
- Visit Down Payment Resource Website
- Legal Lot and Block 417 / 04
- Assessor Parcel Number 29-22-28-8897-04-170
Community Details
Overview
- Association fees include community pool
- Villages/Wesmere Ph 02 Aa Cc E Subdivision
- The community has rules related to deed restrictions
- Rental Restrictions
Recreation
- Community Playground
- Community Pool
Additional Features
- Clubhouse
- Gated Community
Ownership History
Purchase Details
Home Financials for this Owner
Home Financials are based on the most recent Mortgage that was taken out on this home.Purchase Details
Home Financials for this Owner
Home Financials are based on the most recent Mortgage that was taken out on this home.Purchase Details
Home Financials for this Owner
Home Financials are based on the most recent Mortgage that was taken out on this home.Purchase Details
Similar Homes in the area
Home Values in the Area
Average Home Value in this Area
Purchase History
| Date | Type | Sale Price | Title Company |
|---|---|---|---|
| Warranty Deed | $558,000 | Brighthouse Title | |
| Warranty Deed | $324,900 | Hometown Title Group Inc | |
| Warranty Deed | $265,000 | First American Title Ins Co | |
| Special Warranty Deed | $226,317 | Eastern National Title |
Mortgage History
| Date | Status | Loan Amount | Loan Type |
|---|---|---|---|
| Open | $358,000 | New Conventional | |
| Previous Owner | $292,410 | New Conventional | |
| Previous Owner | $212,000 | New Conventional |
Property History
| Date | Event | Price | Change | Sq Ft Price |
|---|---|---|---|---|
| 03/08/2024 03/08/24 | Sold | $558,000 | -3.0% | $229 / Sq Ft |
| 02/07/2024 02/07/24 | Pending | -- | -- | -- |
| 01/30/2024 01/30/24 | Price Changed | $575,000 | -0.7% | $236 / Sq Ft |
| 11/07/2023 11/07/23 | For Sale | $579,000 | +78.2% | $238 / Sq Ft |
| 08/23/2018 08/23/18 | Sold | $324,900 | -1.5% | $133 / Sq Ft |
| 07/11/2018 07/11/18 | Pending | -- | -- | -- |
| 06/27/2018 06/27/18 | For Sale | $329,900 | -- | $135 / Sq Ft |
Tax History Compared to Growth
Tax History
| Year | Tax Paid | Tax Assessment Tax Assessment Total Assessment is a certain percentage of the fair market value that is determined by local assessors to be the total taxable value of land and additions on the property. | Land | Improvement |
|---|---|---|---|---|
| 2025 | $7,808 | $472,890 | $60,000 | $412,890 |
| 2024 | $7,139 | $453,500 | $60,000 | $393,500 |
| 2023 | $7,139 | $420,139 | $60,000 | $360,139 |
| 2022 | $6,416 | $362,367 | $60,000 | $302,367 |
| 2021 | $5,975 | $324,915 | $60,000 | $264,915 |
| 2020 | $5,413 | $302,814 | $60,000 | $242,814 |
| 2019 | $5,249 | $272,564 | $50,000 | $222,564 |
| 2018 | $4,443 | $260,918 | $0 | $0 |
| 2017 | $4,421 | $256,801 | $46,000 | $210,801 |
| 2016 | $4,441 | $250,295 | $46,000 | $204,295 |
| 2015 | $3,824 | $233,788 | $46,000 | $187,788 |
| 2014 | $3,797 | $215,514 | $46,000 | $169,514 |
Agents Affiliated with this Home
-
Gustavo Furtado
G
Seller's Agent in 2024
Gustavo Furtado
WRA BUSINESS & REAL ESTATE
(888) 883-8509
8 Total Sales
-
Nikii Cheng
N
Buyer's Agent in 2024
Nikii Cheng
LA ROSA REALTY PRESTIGE
(321) 939-3748
15 Total Sales
-
Pat Hancock

Seller's Agent in 2018
Pat Hancock
THOMAS LYNNE REALTY GROUP LLC
(407) 808-0899
74 Total Sales
-
Catia Holz

Buyer's Agent in 2018
Catia Holz
EMPIRE NETWORK REALTY
(407) 440-3798
37 Total Sales
Map
Source: Stellar MLS
MLS Number: O5716342
APN: 29-2228-8897-04-170
- 1978 Fishtail Fern Way
- 1812 Leather Fern Dr
- 6462 Roseberry Ct
- 2167 Velvet Leaf Dr
- 2165 Leather Fern Dr
- 369 Belhaven Falls Dr
- 472 Huntington Pines Dr
- 400 Bridge Creek Blvd
- 815 Grovesmere Loop
- 193 Lansbrook Ct
- 418 Laurenburg Ln
- 698 Mt Pleasant Dr
- 1890 Twin Lake Dr
- 578 Darkwood Ave
- 438 Drexel Ridge Cir
- 466 Drexel Ridge Cir
- 1813 Sugar Cove Ct
- 252 Longhirst Loop
- 442 Anessa Rose Loop
- 501 Dunoon St
