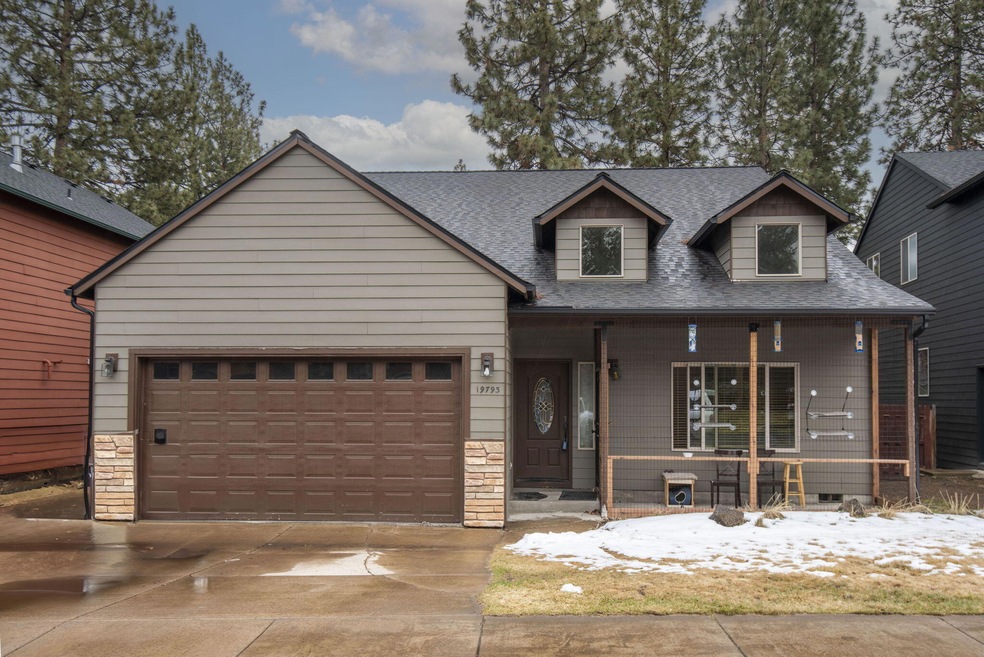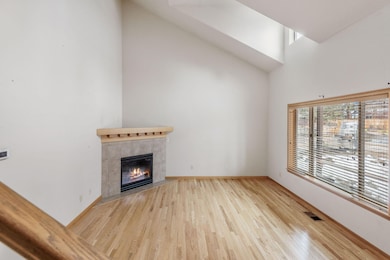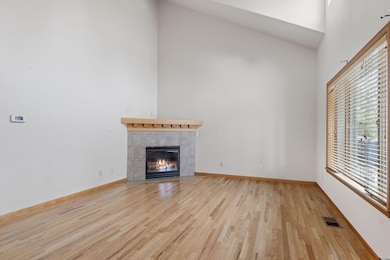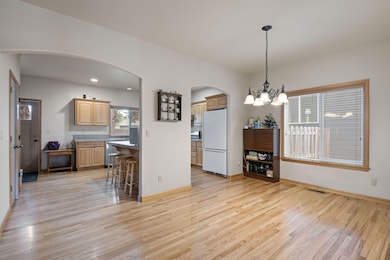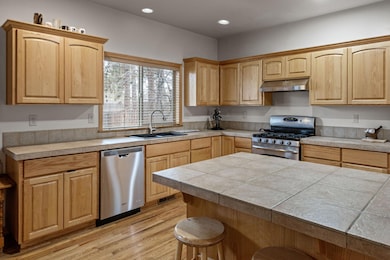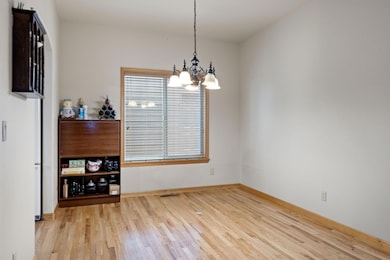19793 Astro Place Bend, OR 97702
Southwest Bend NeighborhoodEstimated payment $3,829/month
Total Views
12,706
4
Beds
2.5
Baths
2,306
Sq Ft
$282
Price per Sq Ft
Highlights
- Craftsman Architecture
- Wood Flooring
- Hydromassage or Jetted Bathtub
- Pine Ridge Elementary School Rated A-
- Main Floor Primary Bedroom
- Bonus Room
About This Home
Great home conveniently located in SW Bend close to schools, parks and the Old Mill. The home has 4 bedrooms and 2.5 bathrooms. The primary bedroom is on the main level with a large walk-in closet and spacious en-suite including a soaking tub and shower. Enjoy the shady back yard with room for outdoor entertaining and raised garden beds perfect for summer vegetables and flowers. Upstairs, you will find a versatile layout with three additional bedrooms, bathroom, and a large bonus room/flex space, offering endless possibilities. Assumable low interest loan for qualified
buyer.
Home Details
Home Type
- Single Family
Est. Annual Taxes
- $4,905
Year Built
- Built in 2004
Lot Details
- 5,663 Sq Ft Lot
- Property fronts an easement
- Fenced
- Landscaped
- Level Lot
- Sprinklers on Timer
Parking
- 2 Car Garage
- Garage Door Opener
- Driveway
- On-Street Parking
Home Design
- Craftsman Architecture
- Northwest Architecture
- Stem Wall Foundation
- Frame Construction
- Composition Roof
Interior Spaces
- 2,306 Sq Ft Home
- 2-Story Property
- Ceiling Fan
- Double Pane Windows
- Vinyl Clad Windows
- Great Room
- Living Room
- Dining Room
- Bonus Room
- Neighborhood Views
Kitchen
- Breakfast Area or Nook
- Breakfast Bar
- Range
- Microwave
- Tile Countertops
- Laminate Countertops
Flooring
- Wood
- Carpet
- Vinyl
Bedrooms and Bathrooms
- 4 Bedrooms
- Primary Bedroom on Main
- Linen Closet
- Walk-In Closet
- Hydromassage or Jetted Bathtub
- Bathtub with Shower
Laundry
- Laundry Room
- Dryer
- Washer
Home Security
- Carbon Monoxide Detectors
- Fire and Smoke Detector
Schools
- Pine Ridge Elementary School
- Cascade Middle School
- Bend Sr High School
Utilities
- Forced Air Heating and Cooling System
- Heating System Uses Natural Gas
- Heat Pump System
- Natural Gas Connected
- Phone Available
- Cable TV Available
Community Details
- No Home Owners Association
- Steelhead Run Subdivision
Listing and Financial Details
- Tax Lot 01111
- Assessor Parcel Number 244880
Map
Create a Home Valuation Report for This Property
The Home Valuation Report is an in-depth analysis detailing your home's value as well as a comparison with similar homes in the area
Home Values in the Area
Average Home Value in this Area
Tax History
| Year | Tax Paid | Tax Assessment Tax Assessment Total Assessment is a certain percentage of the fair market value that is determined by local assessors to be the total taxable value of land and additions on the property. | Land | Improvement |
|---|---|---|---|---|
| 2025 | $5,098 | $301,750 | -- | -- |
| 2024 | $4,905 | $292,970 | -- | -- |
| 2023 | $4,547 | $284,440 | $0 | $0 |
| 2022 | $4,243 | $268,120 | $0 | $0 |
| 2021 | $4,249 | $260,320 | $0 | $0 |
| 2020 | $4,031 | $260,320 | $0 | $0 |
| 2019 | $3,919 | $252,740 | $0 | $0 |
| 2018 | $3,808 | $245,380 | $0 | $0 |
| 2017 | $3,697 | $238,240 | $0 | $0 |
| 2016 | $3,525 | $231,310 | $0 | $0 |
| 2015 | $3,428 | $224,580 | $0 | $0 |
| 2014 | $3,327 | $218,040 | $0 | $0 |
Source: Public Records
Property History
| Date | Event | Price | List to Sale | Price per Sq Ft | Prior Sale |
|---|---|---|---|---|---|
| 10/01/2025 10/01/25 | Price Changed | $650,000 | -3.7% | $282 / Sq Ft | |
| 07/30/2025 07/30/25 | Price Changed | $674,900 | -3.4% | $293 / Sq Ft | |
| 06/26/2025 06/26/25 | Price Changed | $699,000 | -3.6% | $303 / Sq Ft | |
| 03/31/2025 03/31/25 | For Sale | $724,900 | +86.3% | $314 / Sq Ft | |
| 06/14/2016 06/14/16 | Sold | $389,000 | 0.0% | $169 / Sq Ft | View Prior Sale |
| 04/14/2016 04/14/16 | Pending | -- | -- | -- | |
| 04/06/2016 04/06/16 | For Sale | $389,000 | -- | $169 / Sq Ft |
Source: Oregon Datashare
Purchase History
| Date | Type | Sale Price | Title Company |
|---|---|---|---|
| Warranty Deed | $389,000 | Western Title & Escrow | |
| Warranty Deed | $276,000 | Amerititle | |
| Warranty Deed | $222,000 | Amerititle |
Source: Public Records
Mortgage History
| Date | Status | Loan Amount | Loan Type |
|---|---|---|---|
| Open | $397,363 | VA | |
| Previous Owner | $220,800 | Unknown | |
| Previous Owner | $560,000 | Purchase Money Mortgage | |
| Previous Owner | $14,000 | Unknown |
Source: Public Records
Source: Oregon Datashare
MLS Number: 220198471
APN: 244880
Nearby Homes
- 61047 Honkers Ln
- 61040 S Queens Dr Unit 18
- 61040 S Queens Dr Unit 14
- 19779 Hollygrape St
- 19788 Chicory Ave
- 61163 Chuckanut Dr
- 61060 Kings Ln Unit 102
- 61060 Kings Ln Unit 107
- 61060 Kings Ln Unit 121
- 61060 Kings Ln Unit 106
- 61170 Chuckanut Dr
- 61102 Aspen Rim Ln
- 19694 Harvard Place
- 19917 Antler Point Dr
- 19950 Driftwood Ln Unit 327
- 61279 Gorge View St
- 60999 Sugarbush Ln
- 60929 Alpine Dr
- 60960 Granite Dr
- 19601 Hollygrape St
- 61158 Kepler St Unit A
- 19544 SW Century Dr
- 20174 Reed Ln
- 1797 SW Chandler Ave
- 1609 SW Chandler Ave
- 61489 SE Luna Place
- 20513 SE Dorset Place Unit 2
- 515 SW Century Dr
- 61536 SE Jennifer Ln Unit 1
- 954 SW Emkay Dr
- 61560 Aaron Way
- 339 SE Reed Market Rd
- 210 SW Century
- 373 SE Reed Market Rd
- 61507 White Tail St
- 801 SW Bradbury Way
- 60289 Cinder Butte Rd Unit ID1331001P
- 144 SW Crowell Way
- 525 SE Gleneden Place Unit ID1330994P
- 1345 NW Cumberland Ave Unit ID1330987P
