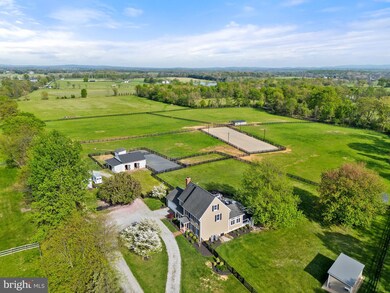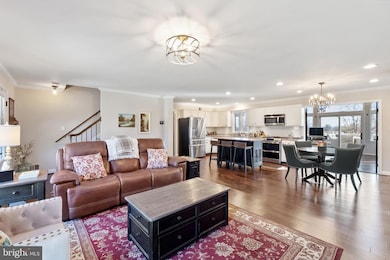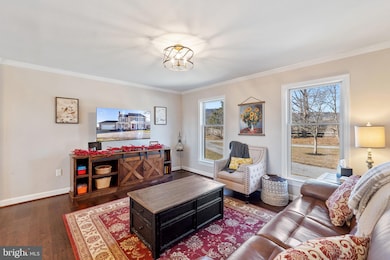19798 Foggy Bottom Rd Bluemont, VA 20135
Estimated payment $8,183/month
Highlights
- Horse Facilities
- Barn
- Heated Spa
- Blue Ridge Middle School Rated A-
- Stables
- Scenic Views
About This Home
Welcome to Misty Hills, a stunning colonial-style home set on 30 acres in the heart of Piedmont Fox Hunt territory-the epicenter of the most amazing ride-out! This exquisite property offers an unparalleled equestrian lifestyle, combining luxury living with exceptional horse facilities. The thoughtfully designed three-bedroom, three-bathroom residence features a warm and inviting atmosphere with most everything renovated between 2021-2024 totaling $621,101 worth of improvements (breakdown available in the documents section). The home boasts beautiful landscaping that provides a tranquil escape and enhances the curb appeal. Inside, you will find engineered hardwood flooring that flows seamlessly throughout the living spaces. The gourmet kitchen showcases elegant granite countertops that provide ample workspace. The bathrooms feature refined marble sinks that add a touch of elegance to your daily routine. One of the rooms off the kitchen on the main level could be converted into a main level bedroom too, if needed. Additionally, 346 sqft in the attic is a finished bonus room, ideal for use as a playroom, home office, or any other activity that suits your lifestyle needs, and an additional 247 sqft is unfinished for excellent storage. Starlink kit conveys for high speed internet. Every detail of this home has been thoughtfully curated to provide both comfort and style. Large windows fill the home with natural light, offering breathtaking 360 mountain views of the surrounding countryside. As you step onto the Trex decks, you'll discover the perfect setting for both relaxation and entertainment. The outdoor space features a Jacuzzi swim spa, ideal for invigorating exercise or leisurely enjoyment, and there is extensive 2,000 sqft of stone-laid patio space for you to relax while you enjoy the view of the vineyard across the misty hill. There is an additional 238 sqft building that features a gym equipped with heating and air conditioning, and windows with lots of light, which could easily serve as an office. A 2-car garage is attached to the home & is equipped with EV wiring. The back yard is fully fenced for your furry friends to enjoy the outdoors safely. Equestrian enthusiasts will appreciate the well-appointed 6-stall barn, 5 of the stalls allowing horses the freedom to move in and out of their adjoining small paddocks at their leisure. In addition, there are layup and quarantine paddocks, and a dry lot, designed for the ultimate comfort and convenience of both horses and their caretakers. The barn has a heated tack room and feed room, and water hydrants and electrical outlets are available at each run-in shed, as well as additional pads and electrical prepared for more run-in sheds if added later. One of the run-in sheds already has 1 stall and could be easily expanded into additional stalls. The property provides a maintained 200 x 70 bluestone and sand riding ring with outdoor lighting, and French drains to facilitate proper drainage, preventing water accumulation and ensuring year-round usability. Several paddocks, all enclosed with new 4-board fencing to provide safe and spacious grazing areas for your equine companions. Misty Hills is ideally situated just 7 miles from the renowned Upperville Colt and Horse Show, making it a prime location for competitive riders and trainers. Additionally, the property offers miles of ride-out access (with permission), along with ample space to enjoy leisurely rides across your own grounds. Embrace the equestrian lifestyle at Misty Hills, where country charm meets modern convenience, and every detail has been meticulously crafted for both horse and rider. This exceptional property is a rare find in a highly sought-after location, ready for you to call home.
Listing Agent
(703) 673-6920 kristin@thomasandtalbot.com Thomas and Talbot Estate Properties, Inc. Listed on: 02/06/2025
Home Details
Home Type
- Single Family
Est. Annual Taxes
- $4,771
Year Built
- Built in 1991
Lot Details
- 30.86 Acre Lot
- Board Fence
- Landscaped
- Extensive Hardscape
- Private Lot
- Cleared Lot
- Backs to Trees or Woods
- Property is zoned 01
Parking
- 2 Car Direct Access Garage
- Front Facing Garage
- Garage Door Opener
- Driveway
Property Views
- Scenic Vista
- Pasture
- Mountain
- Garden
Home Design
- Colonial Architecture
- Shingle Roof
- Composition Roof
- HardiePlank Type
Interior Spaces
- Property has 3 Levels
- Open Floorplan
- Vaulted Ceiling
- Wood Burning Fireplace
- Fireplace Mantel
- Double Pane Windows
- French Doors
- Family Room Off Kitchen
- Den
- Recreation Room
- Engineered Wood Flooring
- Crawl Space
- Fire and Smoke Detector
Kitchen
- Breakfast Area or Nook
- Eat-In Kitchen
- Gas Oven or Range
- Stove
- Built-In Microwave
- Ice Maker
- Dishwasher
- Disposal
Bedrooms and Bathrooms
- 3 Bedrooms
- En-Suite Primary Bedroom
- En-Suite Bathroom
- Soaking Tub
Laundry
- Laundry Room
- Laundry on main level
- Dryer
- Washer
Outdoor Features
- Heated Spa
- Balcony
- Deck
- Patio
- Exterior Lighting
- Storage Shed
- Outbuilding
Schools
- Banneker Elementary School
- Blue Ridge Middle School
- Loudoun Valley High School
Farming
- Barn
- Center Aisle Barn
Horse Facilities and Amenities
- Horses Allowed On Property
- Paddocks
- Run-In Shed
- Stables
- Riding Ring
Utilities
- Central Air
- Humidifier
- Heat Pump System
- Vented Exhaust Fan
- Well
- Tankless Water Heater
- Propane Water Heater
- Septic Equal To The Number Of Bedrooms
- Septic Tank
Listing and Financial Details
- Assessor Parcel Number 636260493000
Community Details
Overview
- No Home Owners Association
Recreation
- Horse Facilities
- Horse Trails
Map
Home Values in the Area
Average Home Value in this Area
Tax History
| Year | Tax Paid | Tax Assessment Tax Assessment Total Assessment is a certain percentage of the fair market value that is determined by local assessors to be the total taxable value of land and additions on the property. | Land | Improvement |
|---|---|---|---|---|
| 2025 | $6,332 | $786,560 | $244,300 | $542,260 |
| 2024 | $6,664 | $770,450 | $219,760 | $550,690 |
| 2023 | $6,277 | $717,400 | $196,370 | $521,030 |
| 2022 | $5,465 | $614,080 | $154,750 | $459,330 |
| 2021 | $5,102 | $801,600 | $414,900 | $386,700 |
| 2020 | $4,927 | $749,840 | $414,900 | $334,940 |
| 2019 | $4,772 | $734,280 | $414,900 | $319,380 |
| 2018 | $4,757 | $716,230 | $414,900 | $301,330 |
| 2017 | $4,662 | $694,290 | $414,900 | $279,390 |
| 2016 | $4,777 | $417,210 | $0 | $0 |
| 2015 | $4,551 | $400,950 | $135,080 | $265,870 |
| 2014 | $4,174 | $361,360 | $109,930 | $251,430 |
Property History
| Date | Event | Price | List to Sale | Price per Sq Ft | Prior Sale |
|---|---|---|---|---|---|
| 10/20/2025 10/20/25 | Price Changed | $1,479,999 | -1.3% | $569 / Sq Ft | |
| 04/25/2025 04/25/25 | Price Changed | $1,499,999 | -6.3% | $577 / Sq Ft | |
| 03/27/2025 03/27/25 | Price Changed | $1,599,999 | -4.7% | $615 / Sq Ft | |
| 03/12/2025 03/12/25 | Price Changed | $1,679,000 | -1.2% | $646 / Sq Ft | |
| 03/01/2025 03/01/25 | Price Changed | $1,699,000 | -2.3% | $653 / Sq Ft | |
| 02/17/2025 02/17/25 | Price Changed | $1,739,000 | -2.8% | $669 / Sq Ft | |
| 02/06/2025 02/06/25 | For Sale | $1,790,000 | +111.2% | $688 / Sq Ft | |
| 07/30/2020 07/30/20 | Sold | $847,526 | -5.7% | $353 / Sq Ft | View Prior Sale |
| 03/16/2020 03/16/20 | Pending | -- | -- | -- | |
| 02/24/2020 02/24/20 | For Sale | $899,000 | +18.3% | $375 / Sq Ft | |
| 02/21/2018 02/21/18 | Sold | $760,000 | -15.1% | $378 / Sq Ft | View Prior Sale |
| 01/15/2018 01/15/18 | Pending | -- | -- | -- | |
| 06/13/2017 06/13/17 | Price Changed | $895,000 | -9.1% | $445 / Sq Ft | |
| 07/19/2016 07/19/16 | For Sale | $985,000 | -- | $490 / Sq Ft |
Purchase History
| Date | Type | Sale Price | Title Company |
|---|---|---|---|
| Warranty Deed | $847,526 | Champion Title & Stlmnts Inc | |
| Warranty Deed | $760,000 | Stewart Title Guaranty Co | |
| Warranty Deed | $930,600 | -- |
Mortgage History
| Date | Status | Loan Amount | Loan Type |
|---|---|---|---|
| Open | $678,021 | New Conventional | |
| Previous Owner | $608,000 | New Conventional | |
| Previous Owner | $375,000 | New Conventional |
Source: Bright MLS
MLS Number: VALO2087556
APN: 636-26-0493
- 19935 Foggy Bottom Rd
- 18590 appx Foggy Bottom Rd
- 34321 Foxwood Ln
- 20596 Airmont Rd
- 35175 Snickersville Turnpike
- 0 Snickerville Tunrpike
- 32651 Mount Weather Rd
- 18344 Railroad St
- 19488 Blueridge Mountain Rd
- W-10-121 On Beaverdam
- 35632 Snickersville Turnpike
- 33563 Snickersville Turnpike
- 21281 Belle Grey Ln
- 18291 Calumet Ln
- 0 Blue Ridge Mountain Rd
- 0 Saint Louis Rd
- 35400 Autumn Ridge Ct
- 20209 St Louis Rd
- 36155 Chamblin Mill Ln
- 35191 Dornoch Ct
- 22260 Saint Louis Rd
- 6 W Loudoun St
- 440 Redbud Ln
- 19 N Bridge St Unit 201
- 2459 Frogtown Rd
- 67 Willow Lake Ln
- 221 S 32nd St
- 300 W K St
- 230 W Main St
- 116 Desales Dr
- 18285 Foundry Rd
- 708 Irvine Bank Ln
- 111-123 N 16th St
- 150 S Maple Ave
- 650 Dominion Terrace
- 218 E Marshall St
- 15543 Edgegrove Rd
- 37291 Grass Roots Ln
- 113 E Main St Unit 4
- 38795 Hughesville Rd







