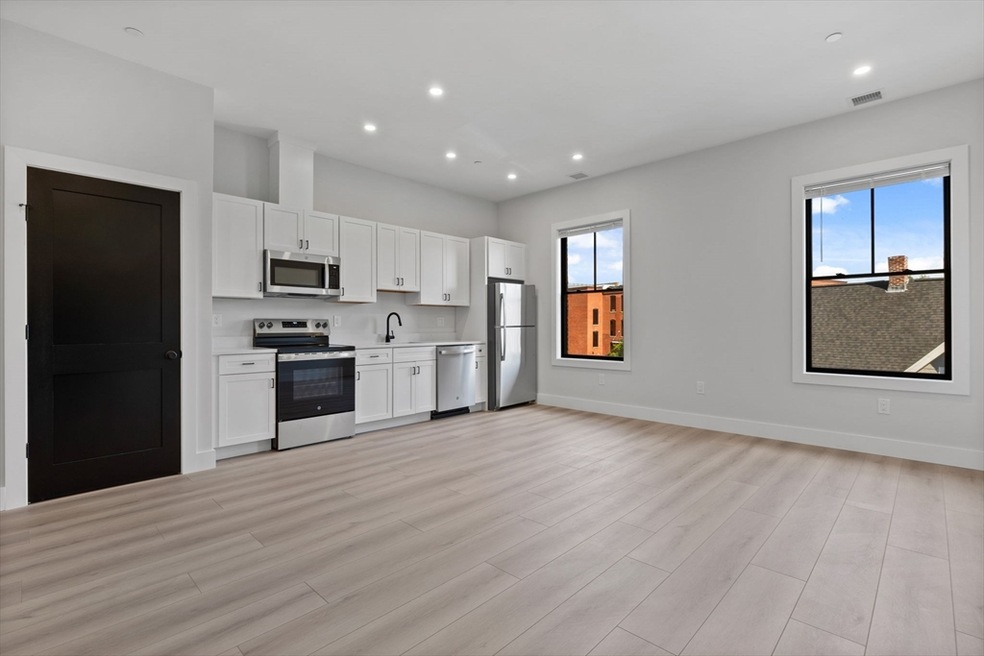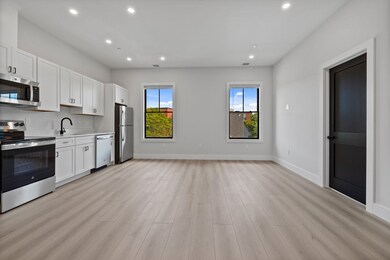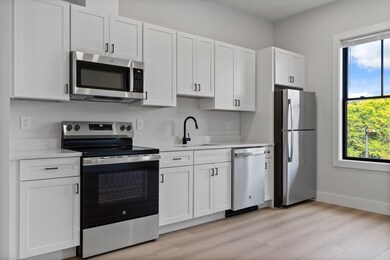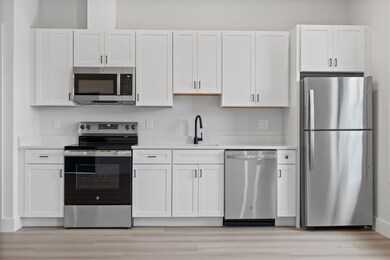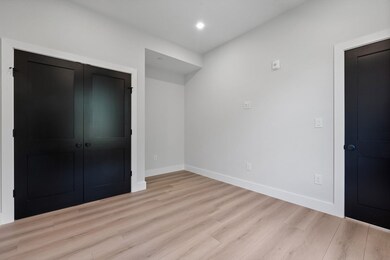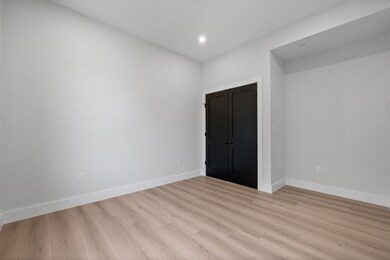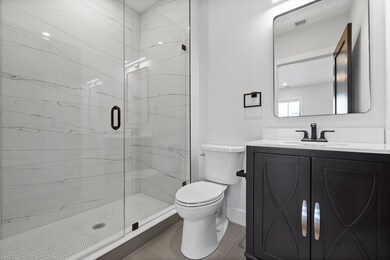198 Albion St Unit 202 Wakefield, MA 01880
West Side NeighborhoodHighlights
- Deck
- 3-minute walk to Wakefield
- Jogging Path
- Property is near public transit
- No HOA
- Cooling Available
About This Home
Welcome to 198 Albion Flats! This professionally managed building showcases high-end design and meticulous attention to detail. Enjoy roughly 10-foot ceilings, neutral paint, and LVT flooring with sound insulation for quiet, modern living. Kitchens boast white shaker cabinets, quartz countertops, black hardware, and vented microwaves, while bathrooms include glass shower enclosures, porcelain tiles, and comfortable penny tile floors. Designed for efficiency, each unit has a high-efficiency heat pump, individual electric hot water tank, LED recessed lighting, and an ERV air circulation system. Included parking is in a well-lit, landscaped lot. Residents benefit from smartphone-controlled Butterfly MX entry, a dedicated package room, individual storage units, and rooftop deck access. Located steps from the commuter rail and downtown amenities, 198 Albion Flats offers unparalleled luxury and convenience in a beautifully crafted space.
Property Details
Home Type
- Multi-Family
Year Built
- Built in 2025
Parking
- 1 Car Parking Space
Home Design
- 650 Sq Ft Home
- Apartment
- Entry on the 2nd floor
Kitchen
- Range
- Microwave
- Dishwasher
- Disposal
Bedrooms and Bathrooms
- 1 Bedroom
- 1 Full Bathroom
Laundry
- Laundry in unit
- Dryer
- Washer
Utilities
- Cooling Available
- Heating Available
Additional Features
- Deck
- 9,999 Sq Ft Lot
- Property is near public transit
Listing and Financial Details
- Security Deposit $2,550
- Property Available on 1/1/26
- Rent includes water, sewer
- Assessor Parcel Number 817486
Community Details
Overview
- No Home Owners Association
Amenities
- Common Area
- Shops
Recreation
- Park
- Jogging Path
Pet Policy
- Call for details about the types of pets allowed
Map
Source: MLS Property Information Network (MLS PIN)
MLS Number: 73455861
- Unit 208 Plan at Wrenly
- Unit 310 Plan at Wrenly
- 62 Foundry St Unit 310
- 62 Foundry St Unit 312
- 62 Foundry St Unit 506
- 62 Foundry St Unit 413
- 62 Foundry St Unit 208
- 62 Foundry St Unit 414
- 62 Foundry St Unit 406
- 62 Foundry St Unit 313
- 69 Foundry St Unit 310
- 6 Avon Ct Unit 2
- 5 Byron St
- 66 Gould St
- 34 Cedar St
- 50 Albion St
- 47 Emerson St
- 10 Converse St
- 13 Chestnut St Unit A
- 9 Avon St Unit 2
- 168 Albion St
- 62 Foundry St Unit 506
- 62 Foundry St Unit 406
- 69 Foundry St Unit 416
- 42 Richardson Ave Unit 42
- 32 Richardson Ave Unit 3
- 34 Chestnut St Unit 2
- 39 Gould St Unit 1
- 39 Gould St Unit 39 Gould St.
- 40 Avon St Unit 2
- 35 Avon St Unit 2
- 38 Byron St Unit 2
- 27-37 Water St
- 43 Crescent St Unit 43
- 5 Charles St Unit 1
- 10 Wakefield Ave
- 10 Wakefield Ave
- 10 Wakefield Ave
- 10 Wakefield Ave
- 10 Wakefield Ave
