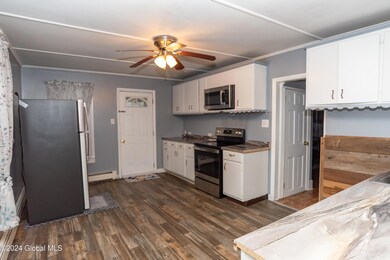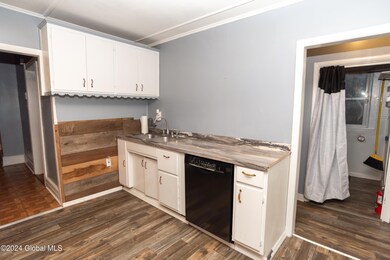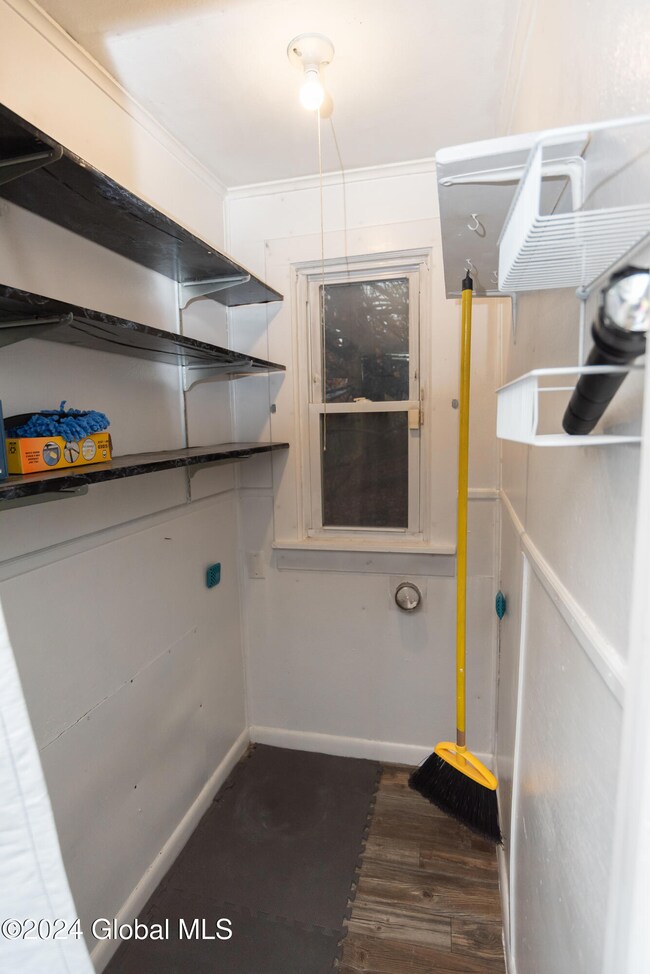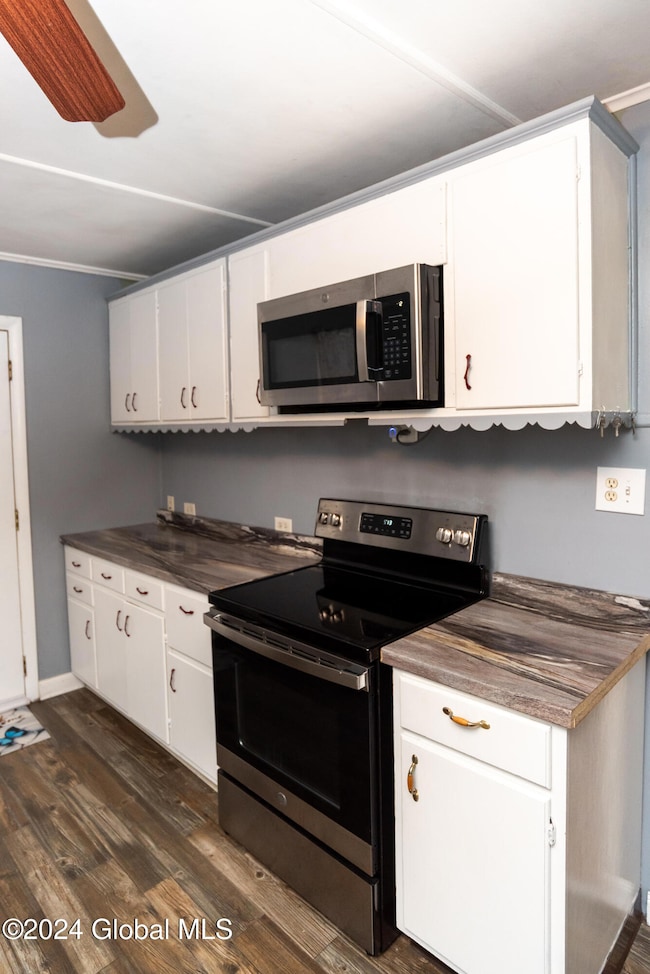
198 Chapman Dr Amsterdam, NY 12010
Highlights
- Traditional Architecture
- No HOA
- Eat-In Kitchen
- Wood Flooring
- Covered patio or porch
- Living Room
About This Home
As of May 2025Ready to move in home. Newer appliances (all stay: stove, microwave, refrigerator, dishwasher, washer and dryer) and newer carpet upstairs. Well maintained home. Redone hardwood floors on the first floor enhances the warm charm of this home. Garage door opener drives with 2 bay garage with enclosed walkway to the home. Keeps you out of the cold on cold nights and mornings. The garage is large and has room for a work area/workshop and has a separate heat system. The furnace is serviced by Mirabito and runs great. Great location... one a quiet street away from the city. Quick jump to the thru way and be shopping in 20 minutes. Great home, even has an area upstairs that the plumbing in place for a nice big bathroom. Your design has been left to you.
Last Agent to Sell the Property
Howard Hanna License #10401292276 Listed on: 10/31/2024

Home Details
Home Type
- Single Family
Est. Annual Taxes
- $1,900
Year Built
- Built in 1925 | Remodeled
Lot Details
- 9,148 Sq Ft Lot
- Property fronts a private road
- Landscaped
- Cleared Lot
Parking
- 4 Car Garage
- Heated Garage
- Workshop in Garage
- Garage Door Opener
- Off-Street Parking
Home Design
- Traditional Architecture
- Block Foundation
- Slab Foundation
- Aluminum Siding
- Vinyl Siding
- Asphalt
Interior Spaces
- 2-Story Property
- Paddle Fans
- Blinds
- Rods
- Aluminum Window Frames
- Family Room
- Living Room
- Dining Room
Kitchen
- Eat-In Kitchen
- Electric Oven
- <<microwave>>
- Dishwasher
Flooring
- Wood
- Carpet
- Vinyl
Bedrooms and Bathrooms
- 3 Bedrooms
- Bathroom on Main Level
- 1 Full Bathroom
Laundry
- Laundry Room
- Washer and Dryer
Unfinished Basement
- Heated Basement
- Basement Fills Entire Space Under The House
- Laundry in Basement
Home Security
- Storm Doors
- Carbon Monoxide Detectors
Outdoor Features
- Covered patio or porch
- Exterior Lighting
Schools
- Amsterdam High School
Utilities
- No Cooling
- Heating System Uses Oil
- Baseboard Heating
- Hot Water Heating System
- 150 Amp Service
- Drilled Well
- Septic Tank
- Cable TV Available
Community Details
- No Home Owners Association
Listing and Financial Details
- Legal Lot and Block 46 / 1
- Assessor Parcel Number 56.14-1-46
Ownership History
Purchase Details
Home Financials for this Owner
Home Financials are based on the most recent Mortgage that was taken out on this home.Purchase Details
Home Financials for this Owner
Home Financials are based on the most recent Mortgage that was taken out on this home.Purchase Details
Purchase Details
Home Financials for this Owner
Home Financials are based on the most recent Mortgage that was taken out on this home.Purchase Details
Purchase Details
Home Financials for this Owner
Home Financials are based on the most recent Mortgage that was taken out on this home.Purchase Details
Similar Homes in Amsterdam, NY
Home Values in the Area
Average Home Value in this Area
Purchase History
| Date | Type | Sale Price | Title Company |
|---|---|---|---|
| Warranty Deed | $235,000 | New Millennium Title Group | |
| Warranty Deed | $135,000 | First American Title | |
| Deed | $83,000 | None Available | |
| Warranty Deed | $88,000 | None Available | |
| Warranty Deed | $88,000 | None Available | |
| Interfamily Deed Transfer | -- | J. Gerard Mcauliffe, Jr. | |
| Interfamily Deed Transfer | -- | J. Gerard Mcauliffe, Jr. | |
| Interfamily Deed Transfer | -- | J. Gerard Mcauliffe, Jr. | |
| Interfamily Deed Transfer | -- | J. Gerard Mcauliffe, Jr. | |
| Deed | $45,000 | J Paul Kolodziej | |
| Deed | $45,000 | J Paul Kolodziej |
Mortgage History
| Date | Status | Loan Amount | Loan Type |
|---|---|---|---|
| Open | $150,000 | Purchase Money Mortgage | |
| Previous Owner | $83,172 | Purchase Money Mortgage | |
| Previous Owner | $66,779 | Purchase Money Mortgage |
Property History
| Date | Event | Price | Change | Sq Ft Price |
|---|---|---|---|---|
| 05/14/2025 05/14/25 | Sold | $235,000 | +2.2% | $127 / Sq Ft |
| 03/15/2025 03/15/25 | Pending | -- | -- | -- |
| 03/10/2025 03/10/25 | Price Changed | $229,900 | -4.2% | $124 / Sq Ft |
| 02/06/2025 02/06/25 | For Sale | $239,900 | +77.7% | $130 / Sq Ft |
| 11/22/2024 11/22/24 | Sold | $135,000 | +3.8% | $82 / Sq Ft |
| 11/02/2024 11/02/24 | Pending | -- | -- | -- |
| 10/31/2024 10/31/24 | For Sale | $130,000 | +48.5% | $79 / Sq Ft |
| 01/04/2021 01/04/21 | Sold | $87,550 | -12.4% | $53 / Sq Ft |
| 11/19/2020 11/19/20 | Pending | -- | -- | -- |
| 11/12/2020 11/12/20 | For Sale | $99,900 | +14.1% | $61 / Sq Ft |
| 11/06/2020 11/06/20 | Off Market | $87,550 | -- | -- |
| 10/16/2020 10/16/20 | Price Changed | $99,900 | -4.9% | $61 / Sq Ft |
| 10/09/2020 10/09/20 | Price Changed | $105,000 | -8.7% | $64 / Sq Ft |
| 09/30/2020 09/30/20 | For Sale | $115,000 | -- | $70 / Sq Ft |
Tax History Compared to Growth
Tax History
| Year | Tax Paid | Tax Assessment Tax Assessment Total Assessment is a certain percentage of the fair market value that is determined by local assessors to be the total taxable value of land and additions on the property. | Land | Improvement |
|---|---|---|---|---|
| 2024 | $1,723 | $5,100 | $350 | $4,750 |
| 2023 | $1,766 | $5,100 | $350 | $4,750 |
| 2022 | $1,808 | $5,100 | $350 | $4,750 |
| 2021 | $1,075 | $5,100 | $350 | $4,750 |
| 2020 | $1,903 | $5,100 | $350 | $4,750 |
| 2019 | $1,129 | $5,100 | $350 | $4,750 |
| 2018 | $2,033 | $5,100 | $350 | $4,750 |
| 2017 | $1,110 | $5,100 | $350 | $4,750 |
| 2016 | $1,889 | $5,100 | $350 | $4,750 |
| 2015 | -- | $5,100 | $350 | $4,750 |
| 2014 | -- | $5,100 | $350 | $4,750 |
Agents Affiliated with this Home
-
Kathleen Gordon

Seller's Agent in 2025
Kathleen Gordon
Inglenook Realty Inc
(518) 882-6236
71 in this area
298 Total Sales
-
Mary Calabrese

Buyer's Agent in 2025
Mary Calabrese
Inglenook Realty Inc
(518) 844-2660
15 in this area
118 Total Sales
-
Lorraine Angelo

Seller's Agent in 2024
Lorraine Angelo
Howard Hanna
(518) 369-7640
10 in this area
71 Total Sales
-
L
Seller's Agent in 2021
Linda Sherer
Krutz Properties, LLC
-
W
Seller Co-Listing Agent in 2021
Wayne Sherer
Krutz Properties, LLC
Map
Source: Global MLS
MLS Number: 202428405
APN: 272089-056-004-0001-046-000-0000






