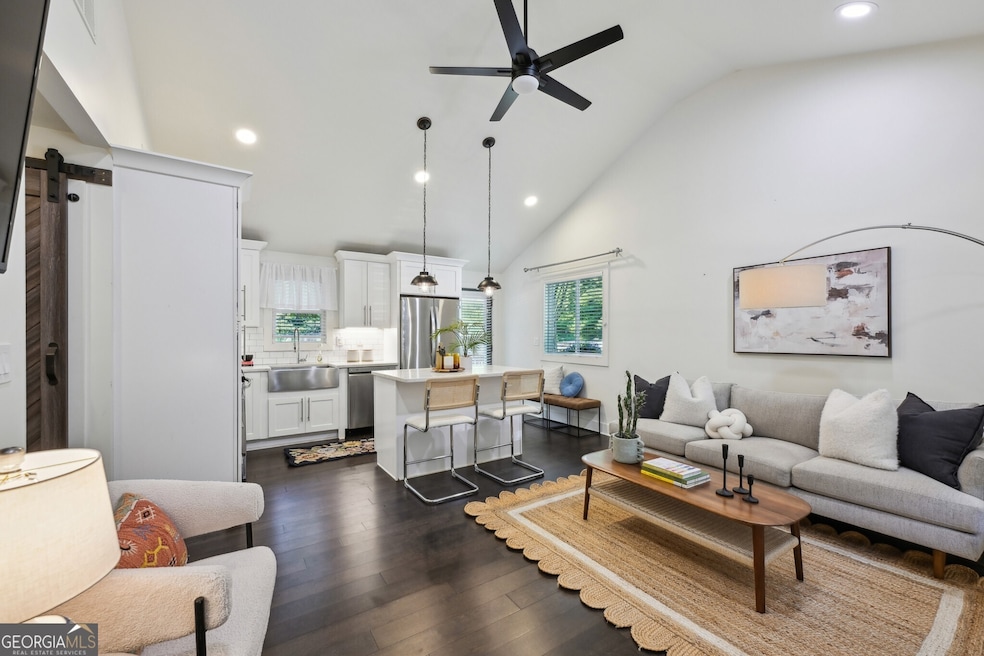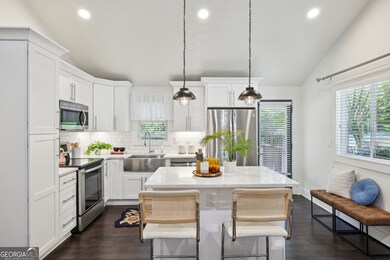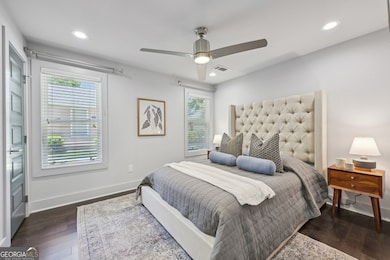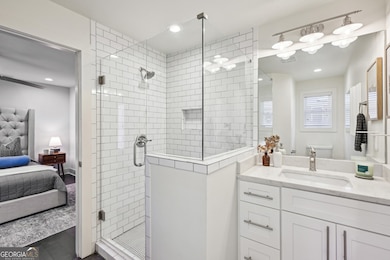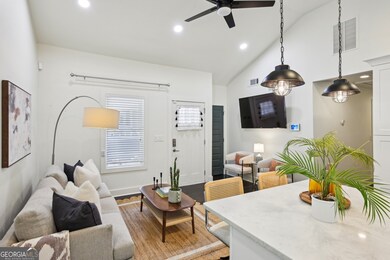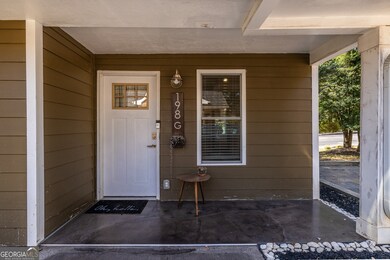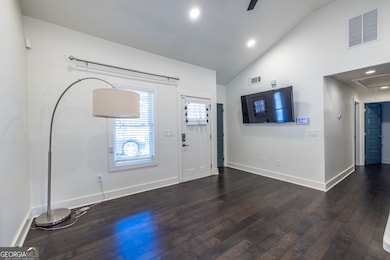198 Clay St SE Unit G Atlanta, GA 30317
Kirkwood NeighborhoodEstimated payment $2,119/month
Highlights
- Gated Community
- Property is near public transit
- Corner Lot
- Deck
- Wood Flooring
- Solid Surface Countertops
About This Home
WELCOME TO THE CUTEST LITTLE HOUSE EVER! Tiny? Sure. But this home packs a BIG punch with Vaulted Ceilings, Upgraded Lighting, and Custom Storage for the walk-in closets and separate laundry room. Step outside to the fenced backyard and deck, perfect for morning coffee, evening cocktails, or teaching your pup new tricks. The Kitchen is bright, fresh, and ready for hosting before your stroll into Kirkwood for dinner or enjoy the Urban Forest a few houses down. The Primary Suite is the "just-right" size, and the Second Bedroom is perfect for an Office, Nursery, Guest Room, or even a shrine to your houseplant obsession. If you've dreamed of homeownership but don't want to be bogged down by excess, this cutie offers all the perks of Tiny House Living: affordability, lower maintenance, reduced expenses, and a smaller environmental footprint, all while building equity and enjoying city life. Bonus: you'll be part of a neighborhood full of amazing neighbors who gather for wine, treats, and laughs. Make a great deal even better - ask the listing agent about up to $2,500 in closing costs paid by the seller's preferred lender! SUMMARY: Tiny House, HUGE Personality, Best Neighbors, Less Cost, More Freedom!
Property Details
Home Type
- Condominium
Est. Annual Taxes
- $582
Year Built
- Built in 1990
Lot Details
- No Common Walls
- Back Yard Fenced
- Level Lot
HOA Fees
- $225 Monthly HOA Fees
Home Design
- Bungalow
- Slab Foundation
- Composition Roof
Interior Spaces
- 832 Sq Ft Home
- 1-Story Property
- Roommate Plan
- Ceiling Fan
- Family Room
- Wood Flooring
- Laundry in Hall
Kitchen
- Breakfast Bar
- Microwave
- Dishwasher
- Kitchen Island
- Solid Surface Countertops
- Disposal
Bedrooms and Bathrooms
- 2 Main Level Bedrooms
- Split Bedroom Floorplan
- Walk-In Closet
- 2 Full Bathrooms
Outdoor Features
- Deck
- Patio
Location
- Property is near public transit
- Property is near schools
- Property is near shops
Schools
- Toomer Elementary School
- David T Howard Middle School
- Mh Jackson Jr High School
Utilities
- Central Air
- Heating Available
- High Speed Internet
- Phone Available
- Cable TV Available
Additional Features
- Accessible Entrance
- Energy-Efficient Thermostat
Community Details
Overview
- Kirkwood Subdivision
Security
- Gated Community
Map
Home Values in the Area
Average Home Value in this Area
Tax History
| Year | Tax Paid | Tax Assessment Tax Assessment Total Assessment is a certain percentage of the fair market value that is determined by local assessors to be the total taxable value of land and additions on the property. | Land | Improvement |
|---|---|---|---|---|
| 2025 | -- | $142,800 | $25,800 | $117,000 |
| 2024 | -- | $156,960 | $25,800 | $131,160 |
| 2023 | $1,357 | $98,200 | $25,800 | $72,400 |
| 2022 | $2,008 | $102,000 | $25,800 | $76,200 |
| 2021 | $88 | $102,000 | $25,800 | $76,200 |
| 2020 | $88 | $102,000 | $25,800 | $76,200 |
Property History
| Date | Event | Price | List to Sale | Price per Sq Ft |
|---|---|---|---|---|
| 10/24/2025 10/24/25 | Price Changed | $350,000 | -4.1% | $421 / Sq Ft |
| 09/25/2025 09/25/25 | For Sale | $365,000 | -- | $439 / Sq Ft |
Source: Georgia MLS
MLS Number: 10612434
APN: 15-206-03-158
- 198 Clay St SE
- 194 Dearborn St SE
- 112 Rogers St SE Unit 208
- 92 Rogers St SE
- 81 Clay St SE
- 241 Maynard Terrace SE Unit 14
- 241 Maynard Terrace SE Unit 15
- 241 Maynard Terrace SE Unit 19
- 241 Maynard Terrace SE Unit 7
- 1642 Alder Ct SE
- 65 Rogers St SE
- 1566 Liberty Ave SE
- 1531 Stone Gate Ln SE
- 1509 Stone Gate Ln SE
- 37 Clifton St SE
- 55 Wyman St SE
- 201 Clay St SE Unit ID1019265P
- 201 Clay St SE Unit ID1019273P
- 209 Clay St SE Unit ID1019260P
- 188 Dearborn St SE
- 277 Clifton St SE Unit C2
- 277 Clifton St SE Unit B1-TH
- 277 Clifton St SE Unit A1
- 277 Clifton St SE
- 241 Maynard Terrace SE
- 1541 Millwood Place
- 1578 Lincoln Ave SE
- 1919 Bixby St SE
- 28 Clay St SE
- 71 Howard St SE
- 105 Rogers St NE
- 2016 Bixby Byway Dr SE
- 148 Bixby Terrace SE
- 428 S Howard St SE
- 477 S Howard St SE
- 1753 Fairway Hill Dr SE
